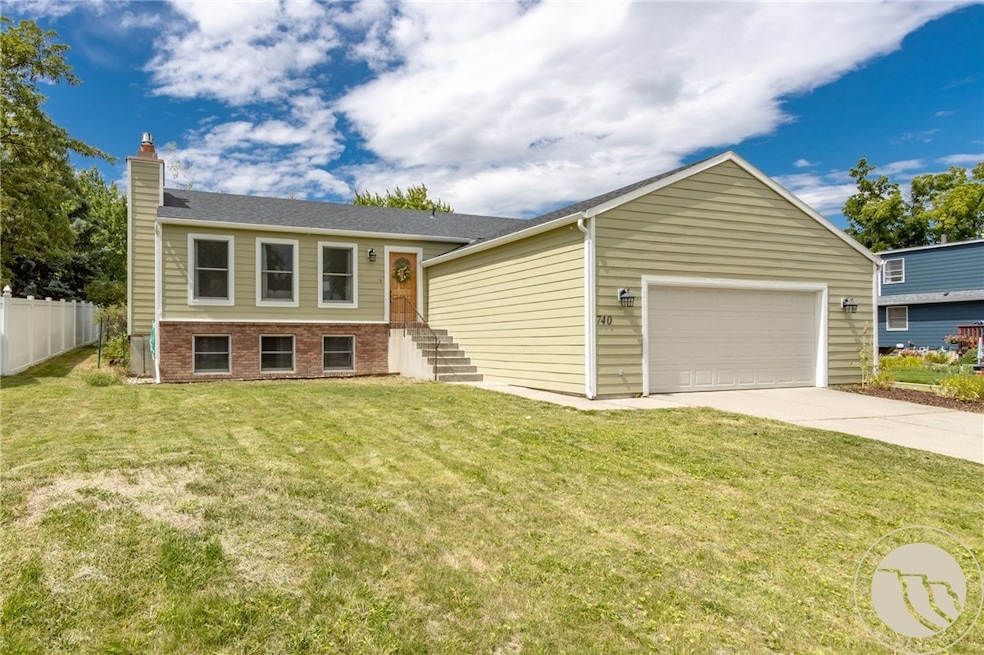
740 Topaz Ave Billings, MT 59105
Billings Heights NeighborhoodEstimated payment $2,547/month
Highlights
- Deck
- 2 Car Attached Garage
- Cooling Available
- 2 Fireplaces
- Oversized Parking
- Views
About This Home
A lifestyle that positions you close access to everything, including Oasis, Zimmerman Park, Billings Airport, and lots of parks and Main st but with minimal traffic! This beautiful home has so many upgrades and is move-in ready. A free-flowing floor plan with a park right behind the home is an added benefit to the quality of life it provides. Upstairs boasts a large living room adjacent to a newly updated kitchen with a designated dining area and 3 bedrooms! The master has an en-suite while the two other bedrooms have access to another full bathroom all also newly updated. Moving downstairs, you will find a large second living room with plenty of natural light in a basement that doesn't feel like a basement, with plenty of space to create. With two additional rooms and a bathroom, the lower level is ready for you to spread out! An oversized 2-car garage tops it off! Newer roof and siding!
Listing Agent
Real Estate Hub LLLP Brokerage Phone: (406) 672-2667 License #70572 Listed on: 08/11/2025
Open House Schedule
-
Sunday, October 05, 202512:00 to 2:00 pm10/5/2025 12:00:00 PM +00:0010/5/2025 2:00:00 PM +00:00Add to Calendar
Home Details
Home Type
- Single Family
Est. Annual Taxes
- $3,321
Year Built
- Built in 1979
Lot Details
- 7,150 Sq Ft Lot
- Landscaped
- Sprinkler System
- Zoning described as Planned Unit Development
HOA Fees
- $16 Monthly HOA Fees
Parking
- 2 Car Attached Garage
- Oversized Parking
- Garage Door Opener
Home Design
- Asphalt Roof
- Hardboard
Interior Spaces
- 2,760 Sq Ft Home
- 1-Story Property
- 2 Fireplaces
- Window Treatments
- Basement Fills Entire Space Under The House
- Property Views
Kitchen
- Oven
- Range
- Microwave
- Dishwasher
- Disposal
Bedrooms and Bathrooms
- 5 Bedrooms | 3 Main Level Bedrooms
- 3 Full Bathrooms
Laundry
- Laundry Room
- Washer and Dryer Hookup
Outdoor Features
- Deck
Schools
- Alkali Creek Elementary School
- Castle Rock Middle School
- Skyview High School
Utilities
- Cooling Available
- Forced Air Heating System
Community Details
- Summerhill Subdivision
Listing and Financial Details
- Assessor Parcel Number A23048
Map
Home Values in the Area
Average Home Value in this Area
Tax History
| Year | Tax Paid | Tax Assessment Tax Assessment Total Assessment is a certain percentage of the fair market value that is determined by local assessors to be the total taxable value of land and additions on the property. | Land | Improvement |
|---|---|---|---|---|
| 2025 | $3,322 | $347,400 | $56,064 | $291,336 |
| 2024 | $3,322 | $329,700 | $64,232 | $265,468 |
| 2023 | $3,334 | $329,700 | $64,232 | $265,468 |
| 2022 | $2,095 | $221,900 | $0 | $0 |
| 2021 | $2,479 | $221,900 | $0 | $0 |
| 2020 | $2,661 | $229,400 | $0 | $0 |
| 2019 | $2,546 | $229,400 | $0 | $0 |
| 2018 | $2,530 | $223,900 | $0 | $0 |
| 2017 | $2,073 | $223,900 | $0 | $0 |
| 2016 | $2,318 | $212,000 | $0 | $0 |
| 2015 | $2,270 | $212,000 | $0 | $0 |
| 2014 | $1,968 | $96,035 | $0 | $0 |
Property History
| Date | Event | Price | Change | Sq Ft Price |
|---|---|---|---|---|
| 08/11/2025 08/11/25 | For Sale | $425,000 | -- | $154 / Sq Ft |
Purchase History
| Date | Type | Sale Price | Title Company |
|---|---|---|---|
| Warranty Deed | -- | First Montana Title Co | |
| Trustee Deed | -- | -- |
Mortgage History
| Date | Status | Loan Amount | Loan Type |
|---|---|---|---|
| Open | $180,000 | New Conventional |
About the Listing Agent
Jason's Other Listings
Source: Billings Multiple Listing Service
MLS Number: 354853
APN: 03-1033-28-1-11-06-0000
- 636 Antelope Cir Unit 5
- TBD Antelope Place
- 11 Antelope Trail
- 739 Bazaar Exchange
- 153 W Hilltop Rd
- 880 Garnet Ave
- NKN Antelope
- 621 Bazaar Exchange
- 325 Sahara Dr
- 26 Prince of Wales Dr
- 844 Governors Blvd
- 1034 Nutter Blvd
- 822 Lake Elmo Dr
- 69 Nugget Place
- 539 Sudan Place
- 1014 Aronson Ave
- 372 Tabriz Dr
- 324 Stewart Ct N
- 417 Hansen Ln
- 574 Killarney St
- 850 Lake Elmo Dr
- 191 Bohl Ave
- 1551 Nottingham Place
- 2141 Burnstead Dr
- 2021 11th Ave N Unit Lower-level
- 1105 N 22nd St
- 2021 9th Ave N Unit B
- 631 Oakmont Rd Unit 2
- 1143 N 24th St
- 2310 1st Ave N
- 124 N 24th St
- 2306 Locust St
- 429 N 33rd St
- 2915 2nd Ave S Unit 205
- 535 Avenue F Unit 535
- 420 Lordwith Dr Unit 17
- 420 Lordwith Dr Unit 8
- 1223 Parkhill Dr Unit 1B
- 840 Terry Ave
- 2440 Village Ln






