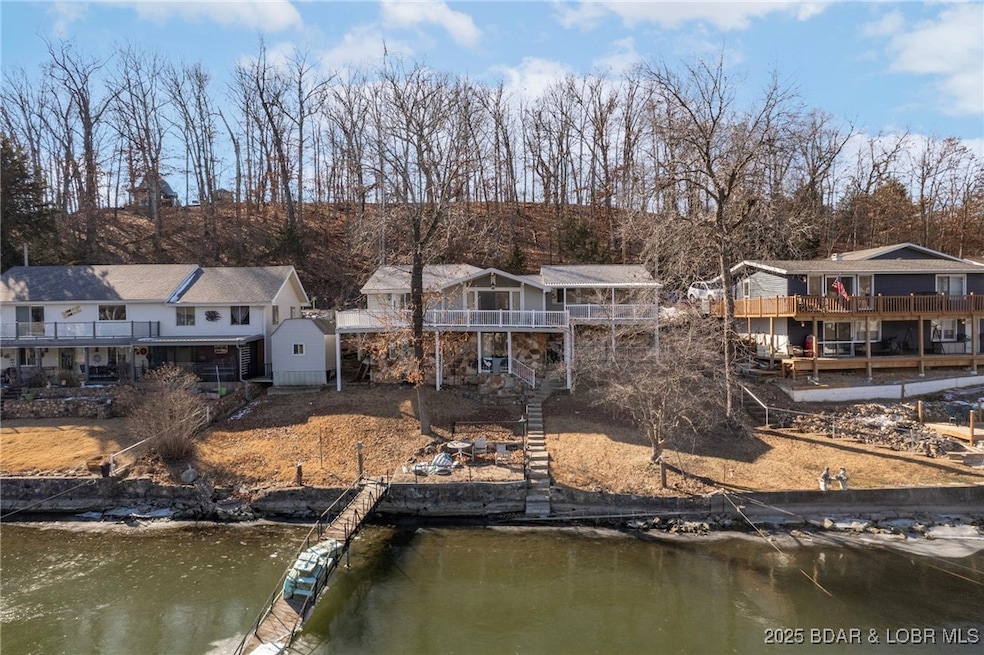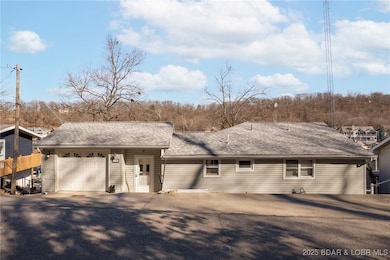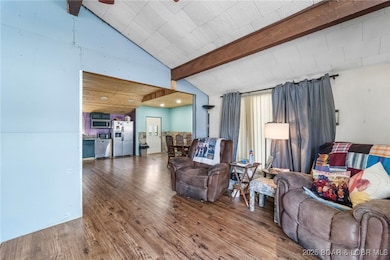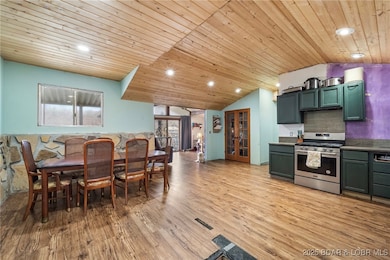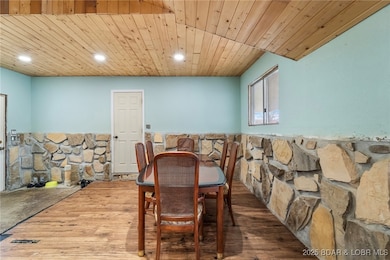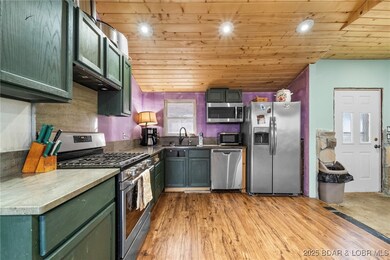
740 Twin Valley Loop Linn Creek, MO 65052
Estimated payment $2,176/month
Highlights
- Lake Front
- Deck
- Attic
- Property fronts a channel
- Vaulted Ceiling
- 1 Car Attached Garage
About This Home
This charming lakefront home is nestled in a serene, protected deep water cove, with 75 ft of lakefront, offering a perfect blend of privacy and tranquility. The home features lovely views of the water, with a nice deck that invites the outdoors in. Located at the highly sought after 29 mile marker, this property is not only just steps from the water but also conveniently close to town. While the home has been partially updated, it retains much of its original character, allowing the new owner the opportunity to add their personal touch. Open concept with vaulted ceilings from the living room, kitchen, and dining area. The primary bedroom/bath has vaulted ceilings and walk-in shower. A second guest bedroom and bath on main level. The lower level has a cozy family room, bathroom, large laundry room, and a bonus room that could be an office or bedroom. Enjoy the attached garage and utilize the storage shed for extras. Grandfathered-in lakefront martini deck will be your favorite hang-out. This home offers a desirable combination of lakefront living and proximity to all the lake has to offer. Fantastic value at a rare low price for lakefront living! Start your lake memories today!
Last Listed By
Albers Real Estate Advisors Brokerage Phone: (573) 693-7000 License #2023021878 Listed on: 04/29/2025
Home Details
Home Type
- Single Family
Est. Annual Taxes
- $876
Year Built
- 1958
Lot Details
- Lot Dimensions are 75x79x75x84
- Property fronts a channel
- Lake Front
- Home fronts a seawall
- Gentle Sloping Lot
HOA Fees
- $8 Monthly HOA Fees
Parking
- 1 Car Attached Garage
- Garage Door Opener
- Driveway
Home Design
- Slab Foundation
- Vinyl Siding
Interior Spaces
- 1,144 Sq Ft Home
- 2-Story Property
- Vaulted Ceiling
- Ceiling Fan
- Window Treatments
- Tile Flooring
- Attic Fan
- Storm Doors
- Property Views
Kitchen
- Stove
- Range
- Microwave
Bedrooms and Bathrooms
- 3 Bedrooms
- Walk-in Shower
Laundry
- Dryer
- Washer
Finished Basement
- Walk-Out Basement
- Crawl Space
Accessible Home Design
- Low Threshold Shower
Outdoor Features
- Cove
- Deck
- Open Patio
- Shed
Utilities
- Forced Air Heating and Cooling System
- Heating System Uses Gas
- Septic Tank
- Satellite Dish
- Cable TV Available
Community Details
- Association fees include water
- Twin Valley Subdivision
Listing and Financial Details
- Exclusions: Furnishings, Personal Belongings
- Assessor Parcel Number 08903000000003021000
Map
Home Values in the Area
Average Home Value in this Area
Tax History
| Year | Tax Paid | Tax Assessment Tax Assessment Total Assessment is a certain percentage of the fair market value that is determined by local assessors to be the total taxable value of land and additions on the property. | Land | Improvement |
|---|---|---|---|---|
| 2024 | $876 | $20,660 | $0 | $0 |
| 2023 | $932 | $20,660 | $0 | $0 |
| 2022 | $918 | $20,660 | $0 | $0 |
| 2021 | $918 | $20,660 | $0 | $0 |
| 2020 | $925 | $20,660 | $0 | $0 |
| 2019 | $925 | $20,660 | $0 | $0 |
| 2018 | $925 | $20,660 | $0 | $0 |
| 2017 | $886 | $20,660 | $0 | $0 |
| 2016 | $848 | $20,660 | $0 | $0 |
| 2015 | $848 | $20,250 | $0 | $0 |
| 2014 | $847 | $20,250 | $0 | $0 |
| 2013 | -- | $20,250 | $0 | $0 |
Property History
| Date | Event | Price | Change | Sq Ft Price |
|---|---|---|---|---|
| 05/12/2025 05/12/25 | Price Changed | $375,000 | -6.0% | $328 / Sq Ft |
| 04/29/2025 04/29/25 | For Sale | $399,000 | +75.0% | $349 / Sq Ft |
| 07/23/2018 07/23/18 | Sold | -- | -- | -- |
| 06/23/2018 06/23/18 | Pending | -- | -- | -- |
| 06/19/2018 06/19/18 | For Sale | $228,000 | -- | $199 / Sq Ft |
Purchase History
| Date | Type | Sale Price | Title Company |
|---|---|---|---|
| Deed | -- | -- |
Similar Homes in Linn Creek, MO
Source: Bagnell Dam Association of REALTORS®
MLS Number: 3577410
APN: 08-9.0-30.0-000.0-003-021.000
- 958 Twin Valley Loop
- Lot 34R Woodland Point
- Lot 33R Woodland Point
- Lot 32R Woodland Point
- Lot 31R Woodland Point
- Lot 30R Woodland Point
- 346 Woodland Point
- 312 Woodland Point
- Lot 29R Woodland Ct
- Lot 28R Woodland Ct
- Lot 27R Woodland Ct
- Lot 19R Woodland Ct
- Lot 26R Woodland Ct
- 365 #2C Osage Heritage Cir
- 365 Osage Heritage Cir Unit 2C
- 417 Osage Heritage Cir Unit 1C
- Lot 25R Woodland Ct
- 159 Carols View Ln
- 267 Osage Heritage Cir Unit 2-B
- Lot 22R Woodland Ct
