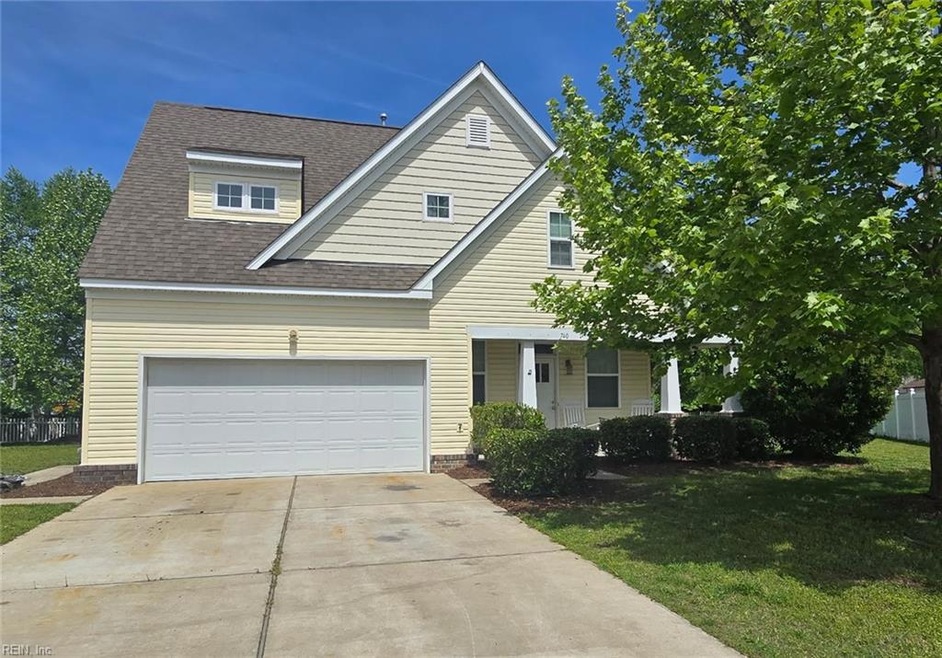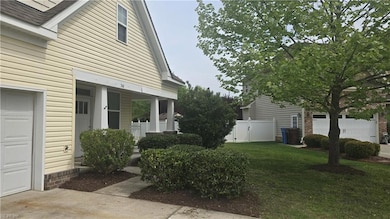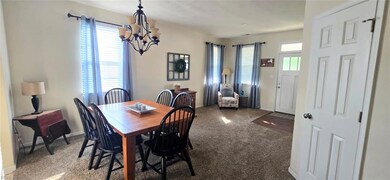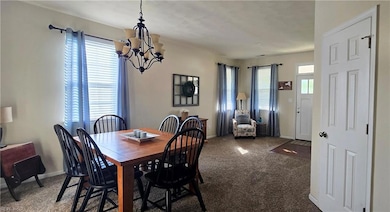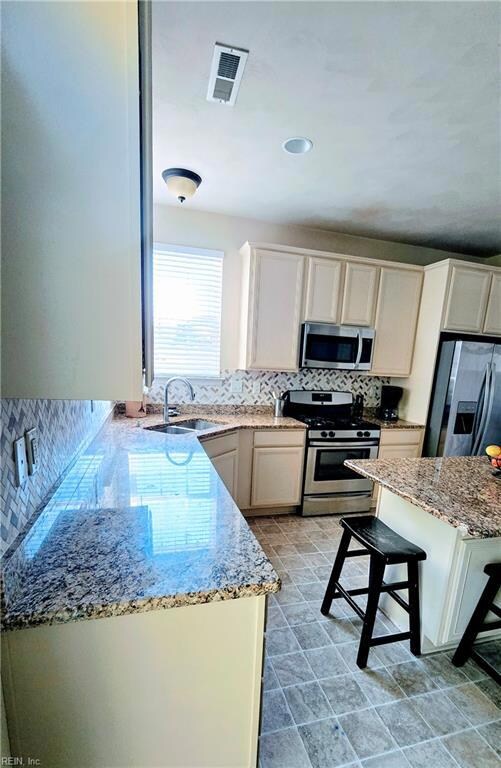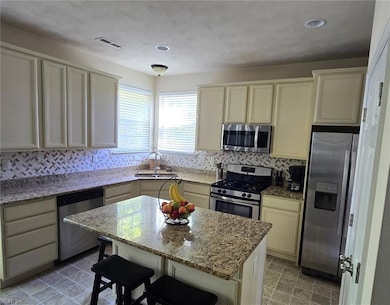
740 Tyler Way Chesapeake, VA 23322
Albemarle Acres West NeighborhoodEstimated payment $3,488/month
Highlights
- Popular Property
- Finished Room Over Garage
- Attic
- Butts Road Intermediate School Rated A-
- Craftsman Architecture
- 1 Fireplace
About This Home
Welcome to this charming 4-bedroom, 2.5-bathroom Craftsman-style home nestled in the desirable Chaple Hill Estates. This gem, boasting 2100 square feet of living space, is perfectly situated in a quiet cul-de-sac, where kids can play at ease. As you approach, you will notice the inviting wrap-around porch. As you step inside you will discover a functional kitchen with ample counter space, kitchen island and a open layout that flows seamlessly into the living area, this space is great for entertaining and everyday living. The master bedroom is a true sanctuary, compete with a cozy sitting area and elegant tray ceilings with a master bath attached; and to top it off lots of storage. This home is located in the highly sought-after Hickory school district, making it an ideal choice for families. With its blend of comfort, style and convenience. Don't miss the opportunity to make this home yours!
Home Details
Home Type
- Single Family
Est. Annual Taxes
- $4,880
Year Built
- Built in 2014
Lot Details
- 0.35 Acre Lot
- Lot Dimensions are 137.31 x 50.62
- Cul-De-Sac
- Picket Fence
- Partially Fenced Property
- Property is zoned R15S
HOA Fees
- $45 Monthly HOA Fees
Home Design
- Craftsman Architecture
- Slab Foundation
- Asphalt Shingled Roof
- Shingle Siding
- Vinyl Siding
Interior Spaces
- 2,102 Sq Ft Home
- 2-Story Property
- 1 Fireplace
- Entrance Foyer
- Utility Closet
- Washer and Dryer Hookup
- Attic
Kitchen
- Gas Range
- Microwave
- Dishwasher
- Disposal
Flooring
- Carpet
- Laminate
- Ceramic Tile
- Vinyl
Bedrooms and Bathrooms
- 4 Bedrooms
Parking
- 2 Car Attached Garage
- Finished Room Over Garage
- Parking Available
- Driveway
Outdoor Features
- Patio
- Porch
Schools
- Butts Road Intermediate
- Hickory Middle School
- Hickory High School
Utilities
- Forced Air Heating and Cooling System
- Heating System Uses Natural Gas
- Programmable Thermostat
- 220 Volts
- Gas Water Heater
Community Details
- Chaple Hill Estates Homeowners Association/4534 Bonny Association
- Chapel Hill Estates Subdivision
Map
Home Values in the Area
Average Home Value in this Area
Tax History
| Year | Tax Paid | Tax Assessment Tax Assessment Total Assessment is a certain percentage of the fair market value that is determined by local assessors to be the total taxable value of land and additions on the property. | Land | Improvement |
|---|---|---|---|---|
| 2024 | -- | $488,000 | $185,000 | $303,000 |
| 2023 | -- | $455,300 | $175,000 | $280,300 |
| 2022 | -- | $418,100 | $150,000 | $268,100 |
| 2021 | -- | $364,500 | $145,000 | $219,500 |
| 2020 | $0 | $362,900 | $145,000 | $217,900 |
| 2019 | $1,845 | $360,700 | $145,000 | $215,700 |
| 2018 | $3,690 | $351,400 | $140,000 | $211,400 |
| 2017 | $3,676 | $350,100 | $140,000 | $210,100 |
| 2016 | $3,676 | $350,100 | $140,000 | $210,100 |
| 2015 | $3,448 | $328,400 | $130,000 | $198,400 |
| 2014 | $3,448 | $328,400 | $130,000 | $198,400 |
Property History
| Date | Event | Price | Change | Sq Ft Price |
|---|---|---|---|---|
| 05/20/2025 05/20/25 | For Sale | $545,000 | -- | $259 / Sq Ft |
Purchase History
| Date | Type | Sale Price | Title Company |
|---|---|---|---|
| Warranty Deed | $347,400 | -- | |
| Warranty Deed | $160,000 | -- |
Mortgage History
| Date | Status | Loan Amount | Loan Type |
|---|---|---|---|
| Open | $360,000 | Stand Alone Refi Refinance Of Original Loan | |
| Closed | $358,864 | VA |
Similar Homes in Chesapeake, VA
Source: Real Estate Information Network (REIN)
MLS Number: 10584289
APN: 0494002000030
- 800 Chapel Hill Dr
- 825 Chapel Hill Dr
- 829 Corona Ln
- 948 Nugent Dr
- 917 Mount Pleasant Rd
- 1000 Joan Ct
- 724 Humphries Ln
- 308 Maycox Ln
- 1325 Winfall Dr
- 1136 Priscilla Ln
- 513 Currituck Dr
- 401 Downing Dr
- 837 Mount Pleasant Rd
- 1020 Pernell Ln
- 821 Catrina Ln
- 1027 Weeping Willow Dr
- 1034 Weeping Willow Dr
- 1400 Fentress Rd
- 517 Vicksdell Crescent
- 928 Stockleybridge Dr
