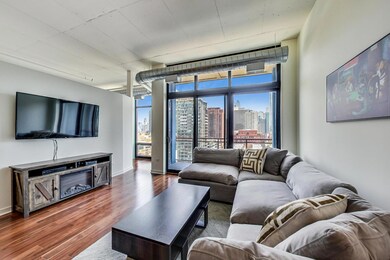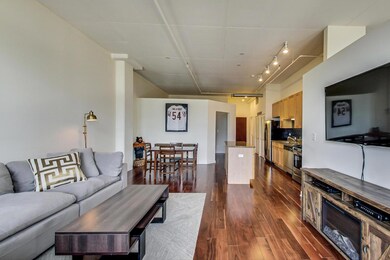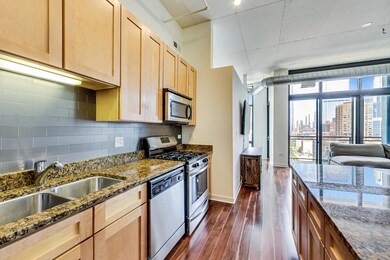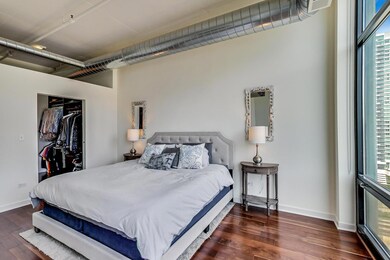740 W Fulton St, Unit 1105 Chicago, IL 60661
West Loop NeighborhoodHighlights
- Doorman
- Fitness Center
- Lock-and-Leave Community
- Skinner Elementary School Rated A-
- Open Floorplan
- 4-minute walk to Fulton River Park
About This Home
Live in style at 740 W Fulton-where luxury meets lifestyle in the heart of Chicago's vibrant Fulton Market. This sun-drenched 2-bedroom, 2-bathroom loft offers a perfect blend of modern design, upscale finishes, and unbeatable location. Step inside to soaring 11-foot ceilings and floor-to-ceiling windows that flood the space with natural light and showcase breathtaking skyline views that will leave you in awe. The open-concept living, kitchen, and dining area creates a seamless flow, perfect for entertaining or relaxing at home. The space is finished with hardwood floors, granite countertops, and stainless steel appliances, adding warmth and sophistication to the home. The split-bedroom layout ensures privacy for guests or roommates, while the private balcony invites you to take in the cityscape with your morning coffee or evening wine. Additional conveniences include in-unit laundry and garage parking (for $200 additional/mo), making everyday living easy and secure. Located just steps from Randolph Street's famed Restaurant Row, tech campuses like Google, and CTA/public transit.
Condo Details
Home Type
- Condominium
Est. Annual Taxes
- $8,858
Year Built
- 2008
Parking
- 1 Car Garage
Home Design
- Pillar, Post or Pier Foundation
- Rubber Roof
- Concrete Block And Stucco Construction
- Concrete Perimeter Foundation
Interior Spaces
- Open Floorplan
- Window Screens
- Family Room
- Combination Dining and Living Room
- Wood Flooring
Kitchen
- Range
- Microwave
- Dishwasher
- Stainless Steel Appliances
- Granite Countertops
Bedrooms and Bathrooms
- 2 Bedrooms
- 2 Potential Bedrooms
- 2 Full Bathrooms
- Dual Sinks
- Soaking Tub
Laundry
- Laundry Room
- Dryer
- Washer
Outdoor Features
Utilities
- Forced Air Heating and Cooling System
- Heating System Uses Natural Gas
- Lake Michigan Water
Listing and Financial Details
- Property Available on 4/30/25
- Rent includes cable TV, water, scavenger, doorman, exterior maintenance, storage lockers, internet
Community Details
Overview
- Jennifer Gorski Association, Phone Number (312) 432-0012
- High-Rise Condominium
- Lock-and-Leave Community
- 14-Story Property
Amenities
- Doorman
- Business Center
- Elevator
- Service Elevator
Recreation
- Bike Trail
Pet Policy
- Limit on the number of pets
- Pet Deposit Required
- Dogs and Cats Allowed
Security
- Resident Manager or Management On Site
Map
About This Building
Source: Midwest Real Estate Data (MRED)
MLS Number: 12347664
APN: 17-09-307-012-1089
- 650 W Fulton St Unit D
- 660 W Wayman St Unit 701
- 660 W Wayman St Unit 707
- 720 W Randolph St Unit 801
- 720 W Randolph St Unit 907
- 650 W Wayman St Unit 207
- 616 W Fulton St Unit 716
- 1223 W Lake St
- 330 N Jefferson St Unit 1002
- 330 N Jefferson St Unit 2102
- 330 N Jefferson St Unit 903
- 330 N Jefferson St Unit 705
- 330 N Jefferson St Unit 603
- 330 N Jefferson St Unit 803
- 330 N Jefferson St Unit 1805
- 324 N Jefferson St Unit 107
- 334 N Jefferson St Unit D
- 659 W Randolph St Unit 413
- 659 W Randolph St Unit 1513
- 659 W Randolph St Unit 421







