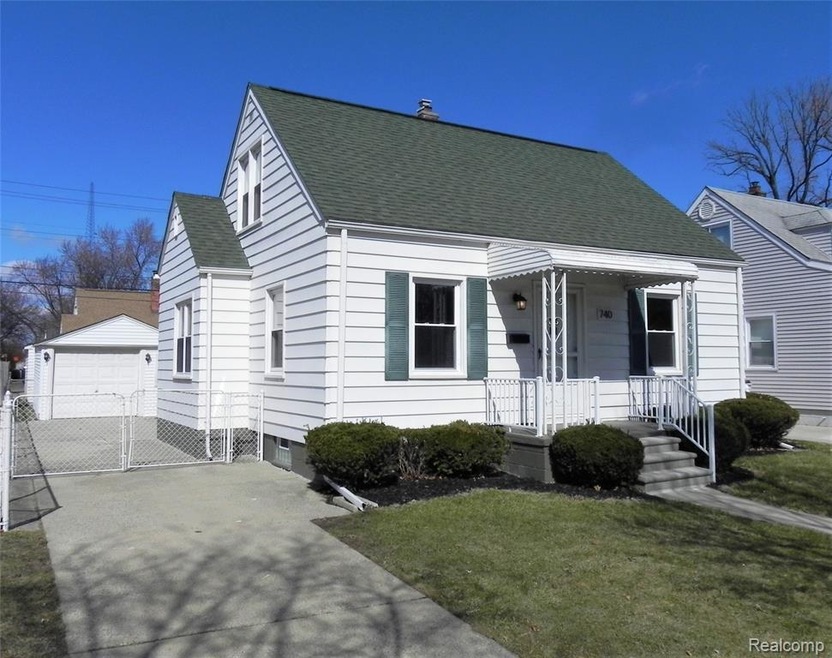
$199,900
- 3 Beds
- 1 Bath
- 1,312 Sq Ft
- 357 W Harry Ave
- Hazel Park, MI
Welcome home to this beautifully updated 3-bedroom, 1-bathroom vinyl ranch that combines modern convenience with timeless charm. Perfectly situated on a spacious lot, this home is move-in ready and waiting for its new owners! Don’t miss the chance to make this stunning home yours – schedule your showing today!
Albert Hakim RE/MAX First
