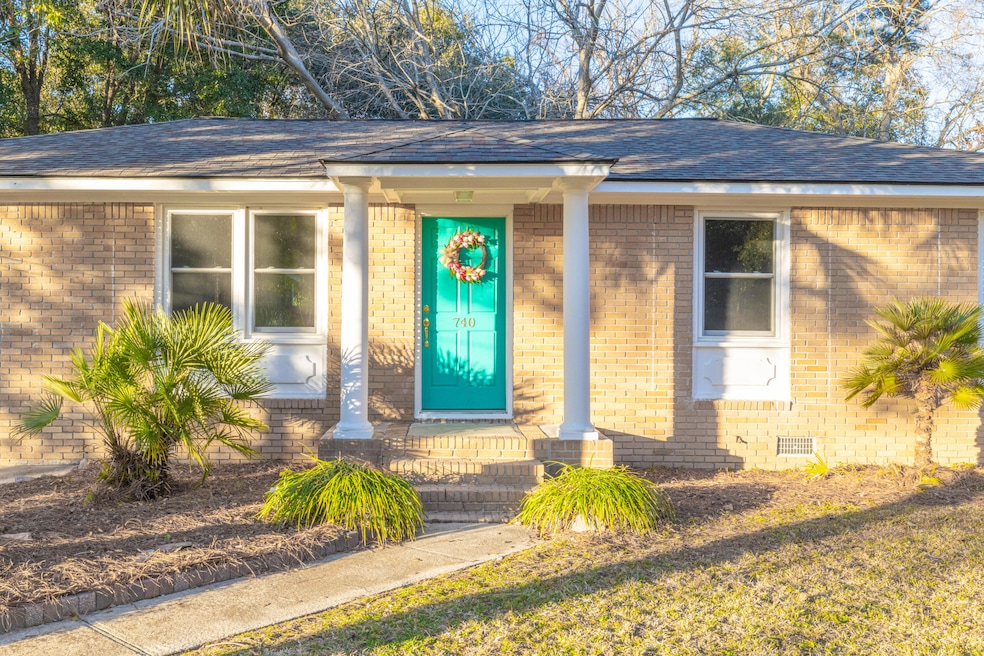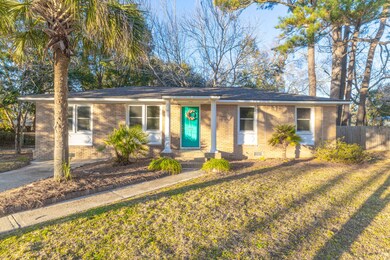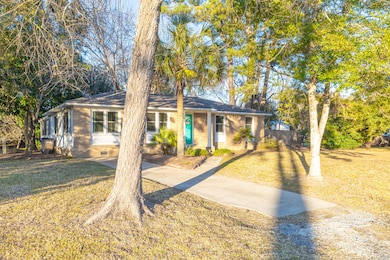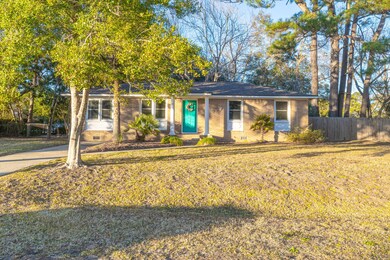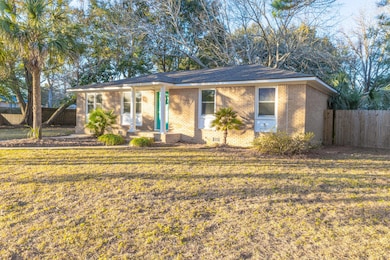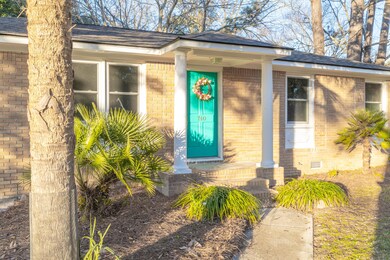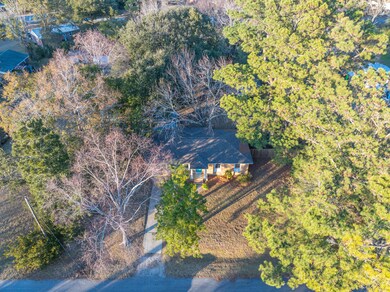
740 Windward Rd Charleston, SC 29412
James Island NeighborhoodEstimated Value: $464,787 - $480,000
Highlights
- Bonus Room
- Formal Dining Room
- Front Porch
- Stiles Point Elementary School Rated A
- Converted Garage
- Eat-In Kitchen
About This Home
As of March 2025Welcome home to this charming brick cottage in the highly desirable Lighthouse Point neighborhood on James Island! **So centrally located ~ 10 minutes to the beach, 10 minutes to downtown and all major highways! **This beautifully maintained home offers an open floor plan~ perfect for entertaining or unwinding in comfort. **The kitchen provides ample storage, counter space and island, making meal prep a breeze. **Gorgeous original hardwood floors. Lots of windows filling the home with natural light and lush landscape views. **A versatile bonus room off kitchen and living room is ready to become your home office, cozy den, formal dining or playroom! **Step onto the screened porch and enjoy cool evenings in your private backyard or lounge by the firepit! **The large fenced-in backyard is adream for dog lovers! PLUS - a partially finished second building offers exciting potential for a guest suite, Airbnb, studio, man cave or playroom for young or old! This charming home won't last long~ schedule your showing today and make it yours!
Home Details
Home Type
- Single Family
Est. Annual Taxes
- $4,376
Year Built
- Built in 1960
Lot Details
- 0.38 Acre Lot
- Lot Dimensions are 121 x 152
- Aluminum or Metal Fence
- Level Lot
Home Design
- Brick Exterior Construction
- Asphalt Roof
- Wood Siding
Interior Spaces
- 1,263 Sq Ft Home
- 1-Story Property
- Smooth Ceilings
- Ceiling Fan
- Window Treatments
- Formal Dining Room
- Bonus Room
- Crawl Space
- Laundry Room
Kitchen
- Eat-In Kitchen
- Electric Range
- Microwave
- Dishwasher
- Kitchen Island
- Disposal
Bedrooms and Bathrooms
- 3 Bedrooms
- 1 Full Bathroom
Parking
- Converted Garage
- Off-Street Parking
Outdoor Features
- Screened Patio
- Front Porch
Schools
- Stiles Point Elementary School
- Camp Road Middle School
- James Island Charter High School
Utilities
- Central Air
- Heat Pump System
- Septic Tank
Community Details
- Lighthouse Point Subdivision
Ownership History
Purchase Details
Home Financials for this Owner
Home Financials are based on the most recent Mortgage that was taken out on this home.Purchase Details
Purchase Details
Home Financials for this Owner
Home Financials are based on the most recent Mortgage that was taken out on this home.Purchase Details
Home Financials for this Owner
Home Financials are based on the most recent Mortgage that was taken out on this home.Purchase Details
Purchase Details
Similar Homes in the area
Home Values in the Area
Average Home Value in this Area
Purchase History
| Date | Buyer | Sale Price | Title Company |
|---|---|---|---|
| Hanf Susan | -- | None Listed On Document | |
| Hanf Susan | $475,000 | None Listed On Document | |
| Charboneau Daniel K | $240,000 | None Available | |
| Hodges Bryan J | $179,900 | -- | |
| Mccraw Paul | $129,000 | -- | |
| Welch Robert M | -- | -- | |
| Welch Julia L | $117,500 | -- |
Mortgage History
| Date | Status | Borrower | Loan Amount |
|---|---|---|---|
| Previous Owner | Charboneau Daniel K | $220,000 | |
| Previous Owner | Charboneau Daniel K | $228,779 | |
| Previous Owner | Hodges Bryan J | $179,900 | |
| Previous Owner | Youngblood Jarrett A | $18,000 |
Property History
| Date | Event | Price | Change | Sq Ft Price |
|---|---|---|---|---|
| 03/06/2025 03/06/25 | Sold | $475,000 | +0.4% | $376 / Sq Ft |
| 02/06/2025 02/06/25 | For Sale | $472,900 | +97.0% | $374 / Sq Ft |
| 04/14/2017 04/14/17 | Sold | $240,000 | 0.0% | $190 / Sq Ft |
| 03/15/2017 03/15/17 | Pending | -- | -- | -- |
| 02/23/2017 02/23/17 | For Sale | $240,000 | -- | $190 / Sq Ft |
Tax History Compared to Growth
Tax History
| Year | Tax Paid | Tax Assessment Tax Assessment Total Assessment is a certain percentage of the fair market value that is determined by local assessors to be the total taxable value of land and additions on the property. | Land | Improvement |
|---|---|---|---|---|
| 2023 | $1,316 | $10,540 | $0 | $0 |
| 2022 | $1,189 | $10,540 | $0 | $0 |
| 2021 | $1,271 | $10,540 | $0 | $0 |
| 2020 | $1,284 | $10,540 | $0 | $0 |
| 2019 | $1,224 | $9,600 | $0 | $0 |
| 2017 | $1,011 | $7,200 | $0 | $0 |
| 2016 | $971 | $7,200 | $0 | $0 |
| 2015 | $1,002 | $7,200 | $0 | $0 |
| 2014 | $954 | $0 | $0 | $0 |
| 2011 | -- | $0 | $0 | $0 |
Agents Affiliated with this Home
-
Amy Bolan

Seller's Agent in 2025
Amy Bolan
RE/MAX
(843) 806-7971
10 in this area
60 Total Sales
-
Tony Jamison

Buyer's Agent in 2025
Tony Jamison
Keller Williams Realty Charleston West Ashley
(843) 303-4989
11 in this area
73 Total Sales
-
Bryan Mcelveen

Seller's Agent in 2017
Bryan Mcelveen
Dunes Properties of Charleston Inc
(843) 276-0352
43 Total Sales
Map
Source: CHS Regional MLS
MLS Number: 25003217
APN: 452-01-00-080
- 689 Port Cir
- 1250 Wide Water Ct
- 932 Portabella Ln
- 554 Parrot Point Dr
- 1006 Wayfarer Ln
- 1001 Foxcroft Rd
- 1039 Grand Concourse St
- 1027 Wayfarer Ln
- 930 Stiles Dr
- 1725 Henley Ln
- 1048 Wayfarer Ln
- 1234 Captain Rivers Dr
- 1562 Charming Nancy Rd
- 924 W Oceanview Rd
- 902 Mikell Dr
- 667 Shortwood St
- 1032 Greenhill Rd Unit A
- 960 Mooring Dr
- 1089 Fort Johnson Rd
- 1227 Ocean View Rd
- 734 Windward Rd
- 746 Windward Rd
- 1108 Mariner Dr
- 741 Stonefield Ave
- 733 Stonefield Ave
- 728 Windward Rd
- 737 Windward Rd
- 1104 Mariner Dr
- 741 Windward Rd
- 1124 Mariner Dr
- 731 Windward Rd
- 727 Stonefield Ave
- 725 Windward Rd
- 1113 Mariner Dr
- 745 Clipper St
- 1109 Mariner Dr
- 722 Windward Rd
- 1128 Mariner Dr
- 1119 Mariner Dr
- 732 Stonefield Ave
