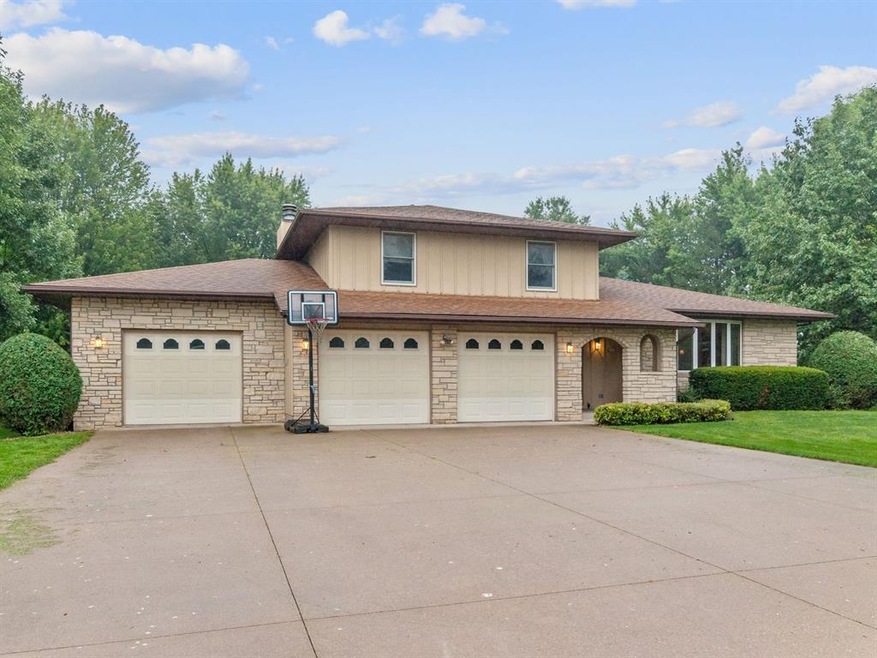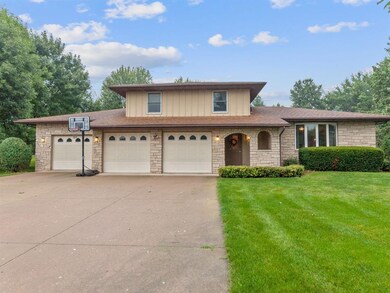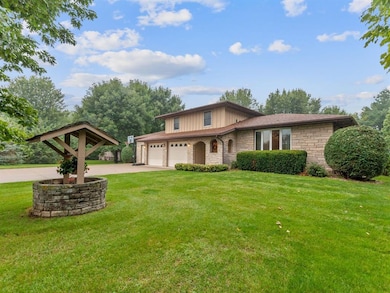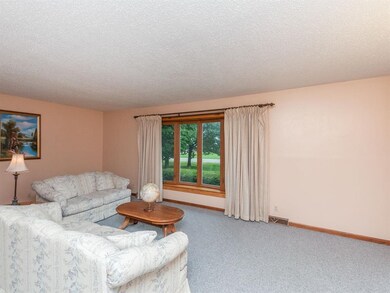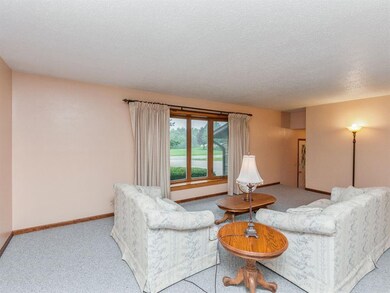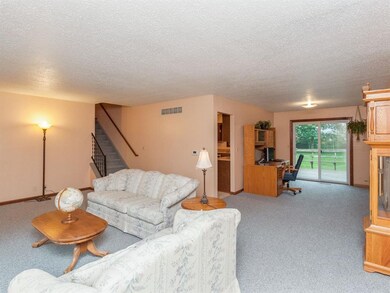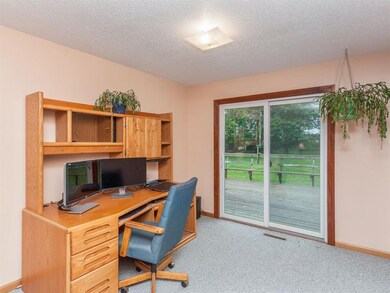
7400 Commune Ct Cedar Rapids, IA 52411
Estimated Value: $295,000 - $368,000
Highlights
- Deck
- Formal Dining Room
- 3 Car Attached Garage
- John F. Kennedy High School Rated A-
- Cul-De-Sac
- Eat-In Kitchen
About This Home
As of November 2019OFFER ACCEPTED on property. Still showing for back up offers. ACREAGE ALERT: This house is the best of both worlds because you have the feel of country living while still close to schools, shopping, and restaurants. Welcome to this split level well-cared for home nestled on 1.1 Acres in the Cedar Rapids School District. The house boasts a 3 car garage with the third stall being over-sized so room to fit a large pick-up truck or boat. The driveway is large and wide allowing for additional parking. Beautiful stone accenting the front of the house gives it great curb appeal. A warm and inviting stone fireplace is located in the family room along with brand new carpet. The eat-in kitchen has a breakfast bar that is perfect for feeding children. There is plenty of room in this house with a spacious living room with a charming bay window, and a dining room that has a sliding glass door out to a big deck. On the second level, there are two nice-sized bedrooms and full bath along with a big master bedroom with its own master bathroom. In the backyard, you have an abundance of open space to build a swing set, put in a pool, or construct a fire pit. There is also a dog run and storage shed that is an added benefit. Seller will offer a $1,000 CARPET CREDIT with an accepted offer. Make this remarkable property your home today!!!
Home Details
Home Type
- Single Family
Est. Annual Taxes
- $3,260
Year Built
- 1979
Lot Details
- 1.1 Acre Lot
- Cul-De-Sac
Home Design
- Split Level Home
- Frame Construction
- Stone Exterior Construction
Interior Spaces
- 1,838 Sq Ft Home
- Wood Burning Fireplace
- Family Room with Fireplace
- Living Room
- Formal Dining Room
- Partial Basement
Kitchen
- Eat-In Kitchen
- Range
- Microwave
- Dishwasher
Bedrooms and Bathrooms
- 3 Bedrooms
- Primary bedroom located on second floor
Laundry
- Dryer
- Washer
Parking
- 3 Car Attached Garage
- Garage Door Opener
Outdoor Features
- Deck
- Patio
- Storage Shed
Utilities
- Forced Air Cooling System
- Heating System Uses Gas
- Community Well
- Gas Water Heater
- Septic System
Ownership History
Purchase Details
Home Financials for this Owner
Home Financials are based on the most recent Mortgage that was taken out on this home.Similar Homes in Cedar Rapids, IA
Home Values in the Area
Average Home Value in this Area
Purchase History
| Date | Buyer | Sale Price | Title Company |
|---|---|---|---|
| Kiel Brandon K | $242,500 | None Available |
Mortgage History
| Date | Status | Borrower | Loan Amount |
|---|---|---|---|
| Open | Kiel Brandon K | $218,250 | |
| Previous Owner | Swanke Christopher John | $116,500 |
Property History
| Date | Event | Price | Change | Sq Ft Price |
|---|---|---|---|---|
| 11/20/2019 11/20/19 | Sold | $242,500 | -2.0% | $132 / Sq Ft |
| 09/21/2019 09/21/19 | Pending | -- | -- | -- |
| 09/05/2019 09/05/19 | For Sale | $247,500 | -- | $135 / Sq Ft |
Tax History Compared to Growth
Tax History
| Year | Tax Paid | Tax Assessment Tax Assessment Total Assessment is a certain percentage of the fair market value that is determined by local assessors to be the total taxable value of land and additions on the property. | Land | Improvement |
|---|---|---|---|---|
| 2023 | $3,468 | $306,800 | $66,300 | $240,500 |
| 2022 | $3,426 | $254,300 | $66,300 | $188,000 |
| 2021 | $3,524 | $254,300 | $66,300 | $188,000 |
| 2020 | $3,524 | $241,900 | $50,500 | $191,400 |
| 2019 | $3,204 | $225,200 | $50,500 | $174,700 |
| 2018 | $3,134 | $225,200 | $50,500 | $174,700 |
| 2017 | $3,129 | $212,100 | $50,500 | $161,600 |
| 2016 | $3,129 | $212,100 | $50,500 | $161,600 |
| 2015 | $3,149 | $212,100 | $50,500 | $161,600 |
| 2014 | $3,020 | $212,100 | $50,500 | $161,600 |
| 2013 | $1,479 | $212,100 | $50,500 | $161,600 |
Agents Affiliated with this Home
-
Julie Gassmann

Seller's Agent in 2019
Julie Gassmann
Pinnacle Realty LLC
(319) 651-6801
190 Total Sales
-
Tiffany DeBow
T
Buyer's Agent in 2019
Tiffany DeBow
Pinnacle Realty LLC
(319) 540-9248
47 Total Sales
Map
Source: Cedar Rapids Area Association of REALTORS®
MLS Number: 1906644
APN: 12261-76001-00000
- 9217 Feather Ridge Pass
- Lot 23 Feather Ridge Pass
- 9350 Feather Ridge Way
- 5823 Timber Creek Rd
- 5951 Shiloh Ln NE
- 0 Milburn Rd
- 6408 Rapids Ridge Rd NE
- 6712 Lauder Ln
- 3015 Prairielight Ct
- 6712 Lauder Ln NE
- 3012 Prairielight Ct
- 6421 Ascot Ln
- 3003 Prairielight Ct
- 6127 Rapids Ridge Rd NE
- 2911 Savannah Dr
- 2881 Meadow Ct
- 2853 Prairielight Dr
- 2854 Mary Green Rd
- 2856 Mary Green Rd
- 2858 Mary Green Rd
- 7400 Commune Ct
- 7420 Commune Ct
- 7411 Commune Ct
- 7401 Commune Ct
- 7421 Commune Ct
- 7440 Commune Ct
- 0 Elf Ln Unit 2808350
- 7441 Commune Ct
- 7450 Commune Ct
- 7407 Elf Ln
- 7400 Macon Dr
- 7451 Commune Ct
- 7420 Macon Dr
- 7430 Macon Dr
- 7460 Commune Ct
- 7440 Macon Dr
- 7461 Commune Ct
- 7505 Blairs Ferry Rd
- 7450 Macon Dr
- 7401 Macon Dr
