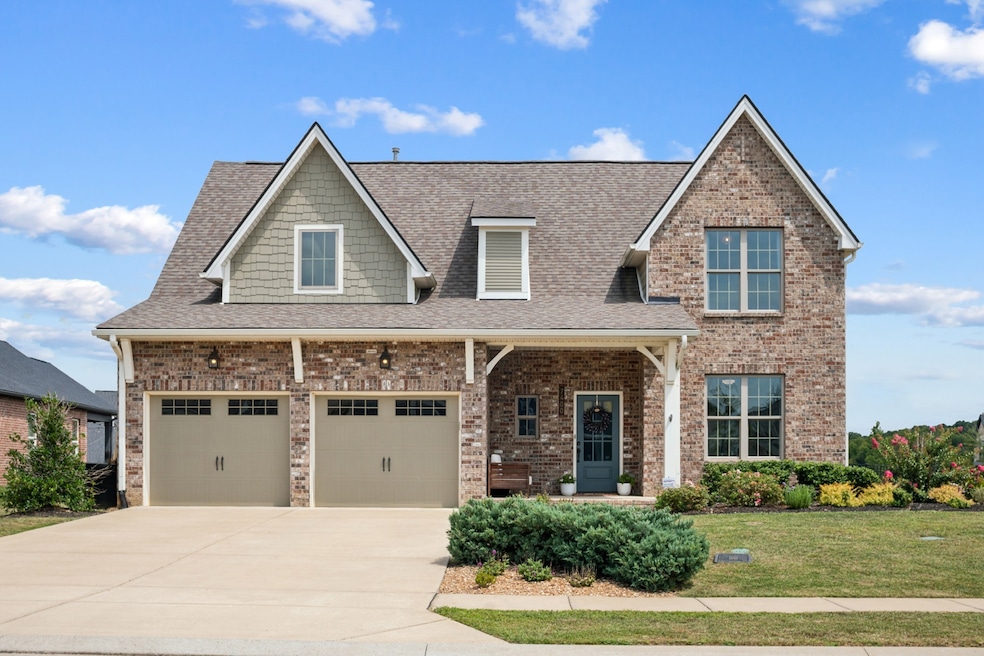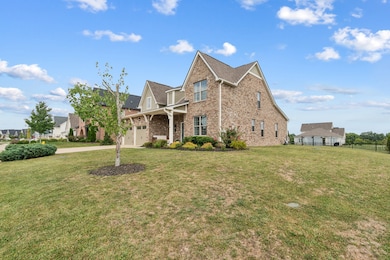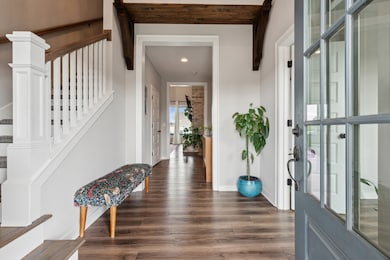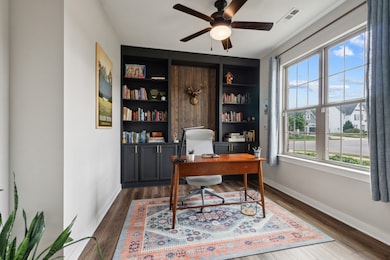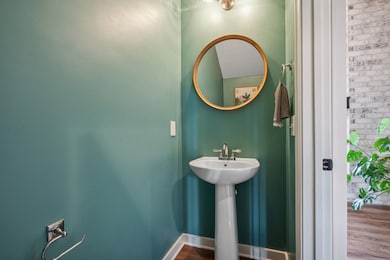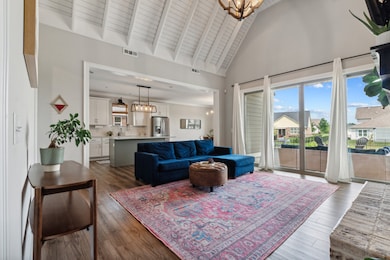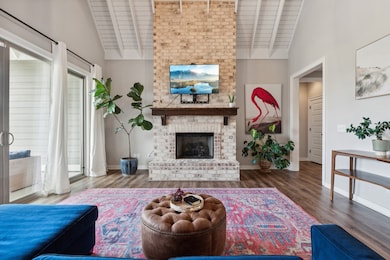
7400 Flatbush Dr College Grove, TN 37046
College Grove NeighborhoodHighlights
- Fitness Center
- Community Pool
- Walk-In Closet
- Trinity Elementary School Rated A
- 2 Car Attached Garage
- Cooling Available
About This Home
As of March 2025Back to Market Due To Failed Sale of Home Contingency. Are you looking for country living and Williamson County schools within minutes of Franklin? You found it here, in one of Middle Tennessee’s best neighborhoods, McDaniel Estates. This home features 4 bedrooms, 2.5 baths, beautiful vaulted ceilings, a fireplace, chef's kitchen, and much more! A large, interior corner-fenced yard is overlooked by a covered patio with expansive views and plenty of room to relax and entertain. A massive fireplace to keep you warm, and an upgraded museum-grade air filtration system create an ease and luxury of living for all of Tennessee’s beautiful seasons. McDaniel Estates has top-of-the-line amenities featuring a zero-entry community pool, walking trails, river access, multiple playgrounds, a dog park, a fitness center, and a gorgeous clubhouse. With access to interstates and country roads, the location is perfect for anyone with a commute or looking to wander through the rolling hills to a farmstand. Come and enjoy the countryside of Williamson County.
Last Agent to Sell the Property
Luxury Homes of Tennessee Corporate Brokerage Phone: 2052427795 License #367892 Listed on: 12/07/2024
Home Details
Home Type
- Single Family
Est. Annual Taxes
- $2,327
Year Built
- Built in 2019
Lot Details
- 0.35 Acre Lot
- Lot Dimensions are 99.6 x 150
- Back Yard Fenced
HOA Fees
- $135 Monthly HOA Fees
Parking
- 2 Car Attached Garage
Home Design
- Brick Exterior Construction
- Slab Foundation
- Asphalt Roof
Interior Spaces
- 2,693 Sq Ft Home
- Property has 2 Levels
- Ceiling Fan
- Gas Fireplace
- Fire and Smoke Detector
Kitchen
- Microwave
- Dishwasher
- Disposal
Flooring
- Carpet
- Tile
Bedrooms and Bathrooms
- 4 Bedrooms | 1 Main Level Bedroom
- Walk-In Closet
Outdoor Features
- Patio
Schools
- Arrington Elementary School
- Fred J Page Middle School
- Fred J Page High School
Utilities
- Cooling Available
- Central Heating
- Heating System Uses Natural Gas
- STEP System includes septic tank and pump
- High Speed Internet
Listing and Financial Details
- Assessor Parcel Number 094115N A 02600 00023115N
Community Details
Overview
- $2,000 One-Time Secondary Association Fee
- Association fees include recreation facilities
- Mcdaniel Estates Sec1 Subdivision
Recreation
- Community Playground
- Fitness Center
- Community Pool
- Trails
Ownership History
Purchase Details
Home Financials for this Owner
Home Financials are based on the most recent Mortgage that was taken out on this home.Purchase Details
Purchase Details
Home Financials for this Owner
Home Financials are based on the most recent Mortgage that was taken out on this home.Purchase Details
Home Financials for this Owner
Home Financials are based on the most recent Mortgage that was taken out on this home.Purchase Details
Home Financials for this Owner
Home Financials are based on the most recent Mortgage that was taken out on this home.Similar Homes in College Grove, TN
Home Values in the Area
Average Home Value in this Area
Purchase History
| Date | Type | Sale Price | Title Company |
|---|---|---|---|
| Quit Claim Deed | -- | None Listed On Document | |
| Quit Claim Deed | -- | None Listed On Document | |
| Warranty Deed | $890,000 | None Listed On Document | |
| Warranty Deed | $800,000 | Bell & Alexander Title Service | |
| Special Warranty Deed | $520,608 | Windmill Title Llc | |
| Special Warranty Deed | $271,000 | Windmill Title Llc |
Mortgage History
| Date | Status | Loan Amount | Loan Type |
|---|---|---|---|
| Previous Owner | $600,000 | New Conventional | |
| Previous Owner | $415,700 | New Conventional | |
| Previous Owner | $416,486 | New Conventional | |
| Previous Owner | $20,000,000 | Commercial |
Property History
| Date | Event | Price | Change | Sq Ft Price |
|---|---|---|---|---|
| 03/14/2025 03/14/25 | Sold | $890,000 | -1.1% | $330 / Sq Ft |
| 02/13/2025 02/13/25 | Pending | -- | -- | -- |
| 01/23/2025 01/23/25 | For Sale | $899,999 | 0.0% | $334 / Sq Ft |
| 12/09/2024 12/09/24 | Pending | -- | -- | -- |
| 12/07/2024 12/07/24 | For Sale | $899,999 | +72.9% | $334 / Sq Ft |
| 10/04/2019 10/04/19 | Sold | $520,608 | +3.1% | $195 / Sq Ft |
| 03/28/2019 03/28/19 | For Sale | $504,900 | -- | $190 / Sq Ft |
| 03/25/2019 03/25/19 | Pending | -- | -- | -- |
Tax History Compared to Growth
Tax History
| Year | Tax Paid | Tax Assessment Tax Assessment Total Assessment is a certain percentage of the fair market value that is determined by local assessors to be the total taxable value of land and additions on the property. | Land | Improvement |
|---|---|---|---|---|
| 2024 | $2,327 | $123,800 | $35,000 | $88,800 |
| 2023 | $2,327 | $123,800 | $35,000 | $88,800 |
| 2022 | $2,327 | $123,800 | $35,000 | $88,800 |
| 2021 | $2,327 | $123,800 | $35,000 | $88,800 |
| 2020 | $2,443 | $110,025 | $28,750 | $81,275 |
| 2019 | $638 | $28,750 | $28,750 | $0 |
Agents Affiliated with this Home
-
Judson Sullivan

Seller's Agent in 2025
Judson Sullivan
Luxury Homes of Tennessee Corporate
(205) 242-7795
1 in this area
19 Total Sales
-
Dana Griscom

Buyer's Agent in 2025
Dana Griscom
Pilkerton Realtors
(615) 485-5360
1 in this area
120 Total Sales
-
Erica Edelinski

Seller's Agent in 2019
Erica Edelinski
Signature Homes Realty
88 in this area
166 Total Sales
-
J
Seller Co-Listing Agent in 2019
Julie Boyd
-
Katie Gray

Buyer's Agent in 2019
Katie Gray
Bradford Real Estate
(615) 717-5999
69 Total Sales
Map
Source: Realtracs
MLS Number: 2766948
APN: 094115N A 02600
- 7117 Blondell Way
- 7141 Blondell Way
- 7514 Delancey Dr
- 7533 Delancey Dr
- 7530 Delancey Dr
- 7023 Balcolm Ct
- 7546 Delancey Dr
- 6620 Flushing Dr
- 7554 Delancey Dr
- 7562 Delancey Dr
- 7281 Ludlow Dr
- 6575 Windmill Dr
- 6227 Mcdaniel Rd
- 6752 Falls Ridge Ln
- 6740 Falls Ridge Ln
- 2020 Ellsworth Ln
- 6017 Native Pony Trail
- 6437 Arno Rd
- 6262 Wild Heron Way
- 6217 Lampkins Bridge Rd
