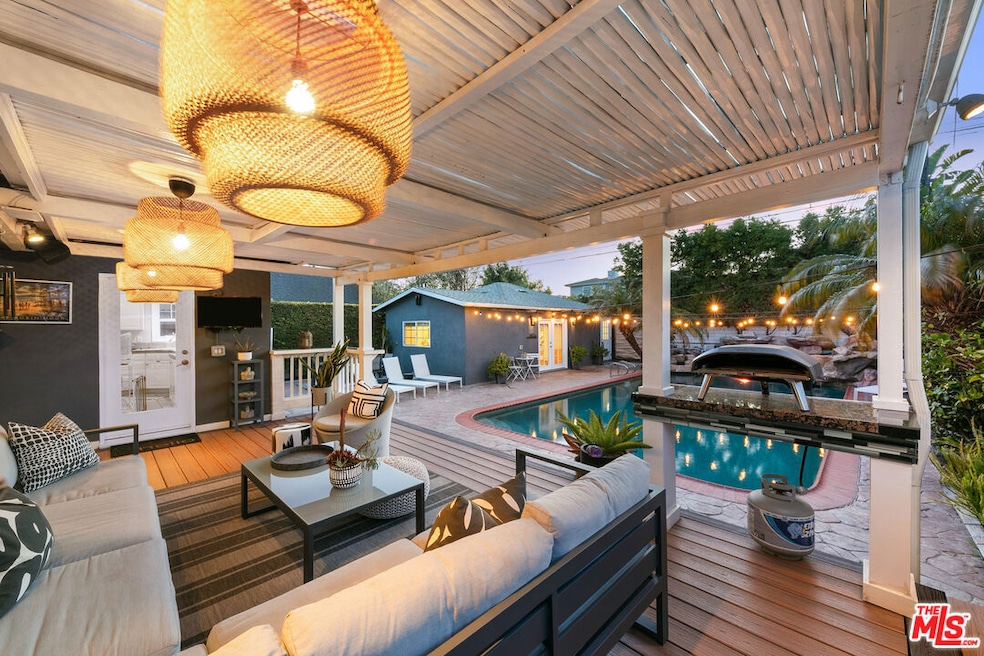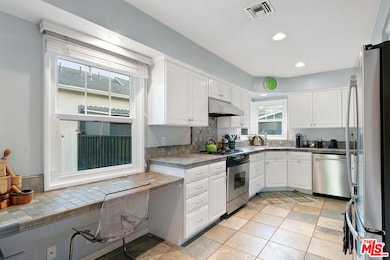7401 El Manor Ave Los Angeles, CA 90045
Westchester NeighborhoodHighlights
- Detached Guest House
- Solar Power System
- Traditional Architecture
- Heated In Ground Pool
- View of Trees or Woods
- Wood Flooring
About This Home
Discover the perfect fusion of luxury, comfort, and entertainment in this stunning Westchester home, nestled on a picturesque tree-lined street in the highly sought-after Kentwood neighborhood. Designed for seamless indoor-outdoor living, this private oasis is a rare gem. Step inside the smart home-enabled main residence, where an expansive open-concept living area, dedicated dining space, and a generously sized kitchen with newer appliances create an inviting atmosphere for both relaxation and hosting. Featuring three spacious bedrooms and two updated bathrooms, this home offers the perfect blend of style and functionality. Additionally, enjoy the advantages of the fully owned solar panels, ensuring energy efficiency and lower utility costs. Outside, your resort-style retreat awaits. A Pebble Tec, saltwater pool with a waterslide and a cascading waterfall hot tub sets the stage for endless fun and relaxation. A spacious covered deck with a fully equipped outdoor kitchen makes al fresco dining and entertaining effortless year-round. Enhancing both value and versatility, the detached ADU boasts its own address, one bedroom, one bathroom, a full kitchen, and a private entrance ideal for rental income, accommodating guests, or creating the ultimate home office. A separate outdoor bathroom with a steam shower provides added convenience for poolside entertaining. Centrally located just minutes from pristine beaches, top-tier dining, and premier entertainment, this home embodies the essence of California living!
Home Details
Home Type
- Single Family
Est. Annual Taxes
- $14,764
Year Built
- Built in 1951
Lot Details
- 6,005 Sq Ft Lot
- Lot Dimensions are 50x120
- Property is zoned LAR1
Property Views
- Woods
- Pool
Home Design
- Traditional Architecture
Interior Spaces
- 1,827 Sq Ft Home
- 1-Story Property
- Built-In Features
- Entryway
- Family Room
- Living Room with Fireplace
- Dining Area
- Den
- Wood Flooring
Kitchen
- Breakfast Area or Nook
- Convection Oven
- Gas Cooktop
- Microwave
- Freezer
- Ice Maker
- Dishwasher
- Disposal
Bedrooms and Bathrooms
- 4 Bedrooms
- 3 Full Bathrooms
- Steam Shower
Laundry
- Laundry in unit
- Dryer
- Washer
Parking
- 2 Open Parking Spaces
- 2 Parking Spaces
- Driveway
Pool
- Heated In Ground Pool
- Heated Spa
- In Ground Spa
- Waterfall Pool Feature
Outdoor Features
- Covered patio or porch
- Built-In Barbecue
Utilities
- Central Heating and Cooling System
- Water Purifier
Additional Features
- Solar Power System
- Detached Guest House
Community Details
- Call for details about the types of pets allowed
Listing and Financial Details
- Security Deposit $9,000
- 12 Month Lease Term
- Assessor Parcel Number 4110-010-015
Map
Source: The MLS
MLS Number: 25563799
APN: 4110-010-015
- 7219 Dunfield Ave
- 7449 Kentwood Ave
- 7404 Kentwood Ave
- 7221 Arizona Ave
- 7609 Alverstone Ave
- 6401 Riggs Place
- 7132 Kentwood Ave
- 7403 S Sepulveda Blvd Unit 108
- 7701 Hosford Ave
- 6882 Arizona Ave
- 6537 Hedding St
- 7733 Henefer Ave
- 6399 W 80th St
- 8004 El Manor Ave
- 6129 W 76th St
- 7831 Beland Ave
- 6058 W 76th St
- 6017 W 75th St
- 8044 Cowan Ave
- 7868 Naylor Ave
- 7209 Alverstone Ave
- 7120 Alverstone Ave
- 6711 S Sepulveda Blvd
- 6074 W 75th Place
- 6036 W 75th St
- 12722 Millennium Unit FL3-ID212
- 12760 Millennium Unit FL3-ID1026
- 12411 Fielding Circle Dr
- 7317 Dunbarton Ave
- 8014 Denrock Ave Unit 1
- 5567 Inglewood Blvd Unit 8
- 5567 Inglewood Blvd Unit 5
- 5561 Inglewood Blvd
- 5901-5921 Center Dr
- 12427 W Jefferson Blvd Unit FL2-ID567
- 12655 Bluff Creek Dr Unit 327
- 12655 Bluff Creek Dr Unit 108
- 5830 Green Valley Cir
- 12505 W Jefferson Blvd
- 5550 Grosvenor Blvd







