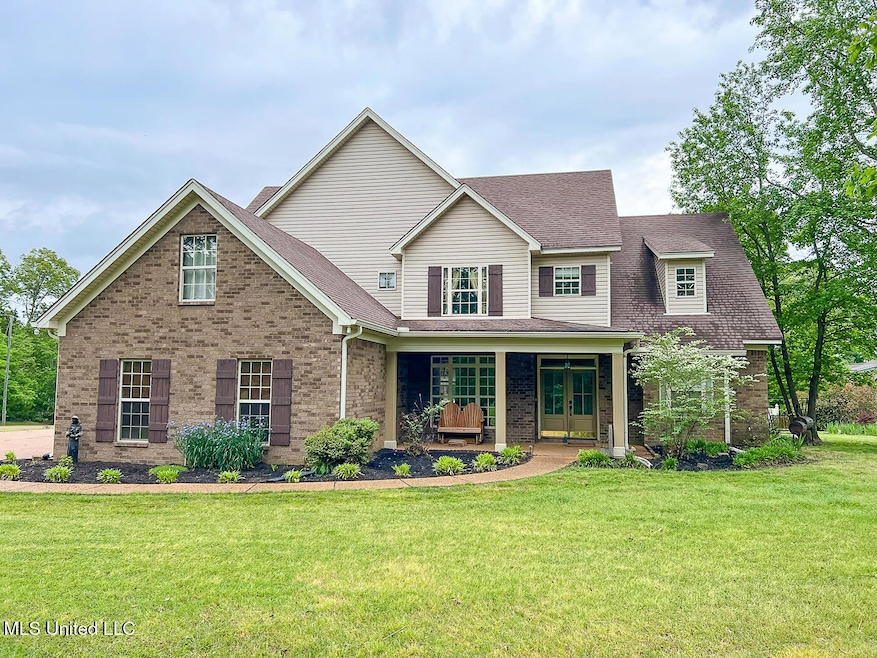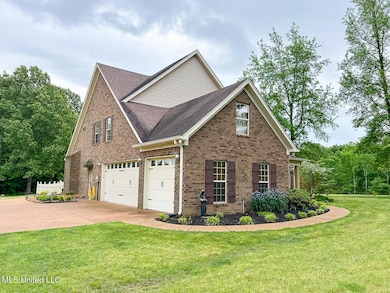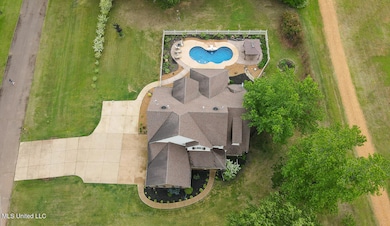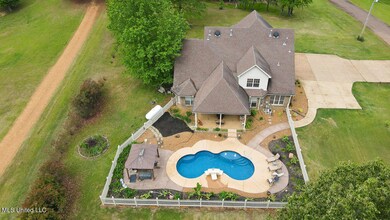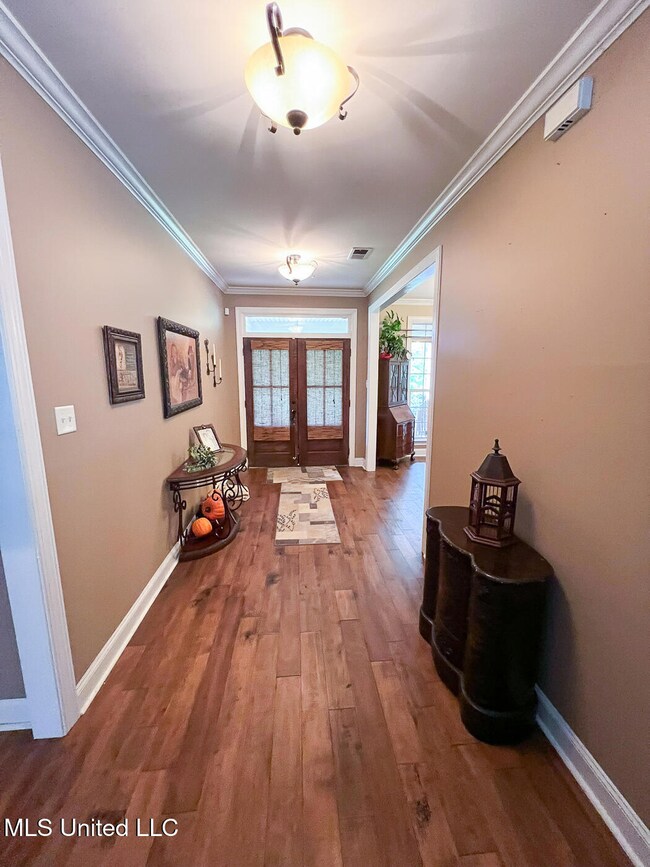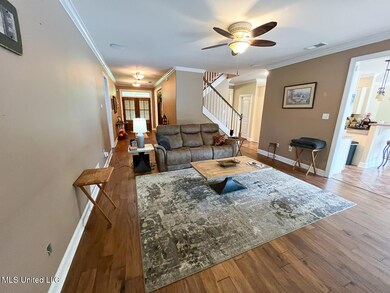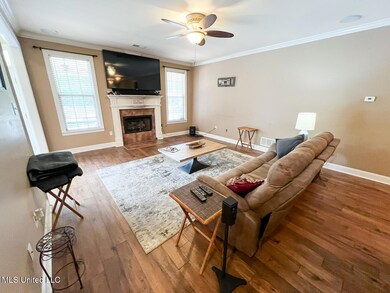7401 Michael Dr Hernando, MS 38632
Lewisburg NeighborhoodEstimated payment $3,134/month
Highlights
- Private Pool
- 3 Acre Lot
- Wood Flooring
- Lewisburg Primary School Rated 10
- Vaulted Ceiling
- Corner Lot
About This Home
Discover the perfect blend of comfort, country, and privacy on this beautifully landscaped 3-acre property, nestled among mature trees in the coveted Lewisburg School District—with no city taxes. This spacious 4-bedroom, 3.5-bath home offers thoughtful design and standout features throughout. From the welcoming large covered front porch to the expansive covered back porch and pergola, this home is made for relaxing and entertaining in style. Inside, enjoy a cozy hearth room for intimate gatherings, a formal dining room for hosting, large game/media room for fun and flexibility, grand primary suite with ornate, vaulted ceiling, separate tub and shower, and a huge walk-in closet. The best is yet to come! Step outside to your backyard oasis featuring an inground swimming pool and a charming pergola, perfect for outdoor dining, lounging, or enjoying the peaceful surroundings. Additional highlights: Landscaped, tree-filled lot offering beauty and privacy. Covered porches front and back for year-round enjoyment. Large, upstairs office. Located in top-rated Lewisburg School District. No city taxes for extra savings. This is a home that offers space, serenity, and style—inside and out. Listed BELOW appraisal value! Come see what makes this property truly special.
Home Details
Home Type
- Single Family
Est. Annual Taxes
- $1,461
Year Built
- Built in 2006
Lot Details
- 3 Acre Lot
- Fenced
- Landscaped
- Corner Lot
- Rectangular Lot
- Few Trees
Parking
- 3 Car Attached Garage
Home Design
- Architectural Shingle Roof
Interior Spaces
- 3,489 Sq Ft Home
- 2-Story Property
- Vaulted Ceiling
- Fireplace
- Aluminum Window Frames
Kitchen
- Electric Oven
- Cooktop
- Dishwasher
- Disposal
Flooring
- Wood
- Carpet
- Tile
Bedrooms and Bathrooms
- 4 Bedrooms
Outdoor Features
- Private Pool
- Covered Patio or Porch
Schools
- Lewisburg Elementary School
- Lewisburg Middle School
- Lewisburg High School
Utilities
- Cooling Available
- Heating Available
- Well
- Tankless Water Heater
Community Details
- Jordan Creek Estates Subdivision
Listing and Financial Details
- Assessor Parcel Number 3069290100001700
Map
Home Values in the Area
Average Home Value in this Area
Tax History
| Year | Tax Paid | Tax Assessment Tax Assessment Total Assessment is a certain percentage of the fair market value that is determined by local assessors to be the total taxable value of land and additions on the property. | Land | Improvement |
|---|---|---|---|---|
| 2025 | $1,206 | $22,114 | $3,000 | $19,114 |
| 2024 | $1,461 | $22,114 | $3,000 | $19,114 |
| 2023 | $1,461 | $22,114 | $0 | $0 |
| 2022 | $1,461 | $22,114 | $3,000 | $19,114 |
| 2021 | $1,461 | $22,114 | $3,000 | $19,114 |
| 2020 | $1,461 | $22,114 | $3,000 | $19,114 |
| 2019 | $1,201 | $19,516 | $3,000 | $16,516 |
| 2017 | $1,176 | $35,366 | $19,183 | $16,183 |
| 2016 | $1,582 | $18,685 | $3,000 | $15,685 |
| 2015 | $1,882 | $34,370 | $18,685 | $15,685 |
| 2014 | $1,582 | $18,685 | $0 | $0 |
| 2013 | $1,932 | $18,686 | $0 | $0 |
Property History
| Date | Event | Price | List to Sale | Price per Sq Ft | Prior Sale |
|---|---|---|---|---|---|
| 12/01/2025 12/01/25 | Price Changed | $584,500 | -0.8% | $168 / Sq Ft | |
| 10/02/2025 10/02/25 | Price Changed | $589,500 | -0.9% | $169 / Sq Ft | |
| 08/19/2025 08/19/25 | Price Changed | $595,000 | -0.8% | $171 / Sq Ft | |
| 06/25/2025 06/25/25 | Price Changed | $599,900 | -0.8% | $172 / Sq Ft | |
| 04/29/2025 04/29/25 | For Sale | $605,000 | +132.8% | $173 / Sq Ft | |
| 11/08/2013 11/08/13 | Sold | -- | -- | -- | View Prior Sale |
| 10/10/2013 10/10/13 | Pending | -- | -- | -- | |
| 10/03/2013 10/03/13 | For Sale | $259,900 | -- | $85 / Sq Ft |
Purchase History
| Date | Type | Sale Price | Title Company |
|---|---|---|---|
| Warranty Deed | -- | Attorney | |
| Warranty Deed | -- | Home Land Title | |
| Special Warranty Deed | -- | First American Title Ins Co | |
| Trustee Deed | $212,798 | None Available |
Mortgage History
| Date | Status | Loan Amount | Loan Type |
|---|---|---|---|
| Open | $228,000 | New Conventional | |
| Previous Owner | $200,400 | New Conventional |
Source: MLS United
MLS Number: 4111579
APN: 3069290100001700
- 7899 Remington Cove
- 8107 Steven Henry Rd
- 11 Old Barn Cove
- 14 Old Barn Cove
- 13 Old Barn Cove
- 12 Old Barn Cove
- 5077 Old Barn Cove
- 9065 Bennett Trail
- 9069 Bennett Trail
- 9092 Bennett Trail
- 9072 Treadway Creek
- 4677 Taylor Trail
- 9094 Treadway Creek
- 4644 Taylor Trail
- 5641 Rock Creek
- 6375 Hickory Hollow
- 9050 Kerri Ruth Rd
- 0 Holly Springs Rd Unit 4089207
- 0 Holly Springs Rd Unit 4089208
- 0 10 1 2 Acres Smith Unit 4126758
- 1639 County Line Rd
- 144 Vaughn Ln
- 2534 Ac Freeman Dr W
- 1118 Greenwich Dr
- 1110 Greenwich Dr
- 3135 Quartz Dr
- 2321 McIngvale Rd
- 1801 McIngvale Rd
- 1705 Cedar Lake Cove
- 3160 Magnolia Bloom Dr
- 3583 College Bluff
- 145 Sandpiper Dr
- 2294 Northview St
- 1106 Fawn Dr
- 2441 Memphis St Unit 3
- 3972 Fieldstream Dr
- 731 Bolivar Dr
- 154 Tanner Cove
- 610 Northwood Hills Dr
- 1733 Timber Creek Dr
Ask me questions while you tour the home.
