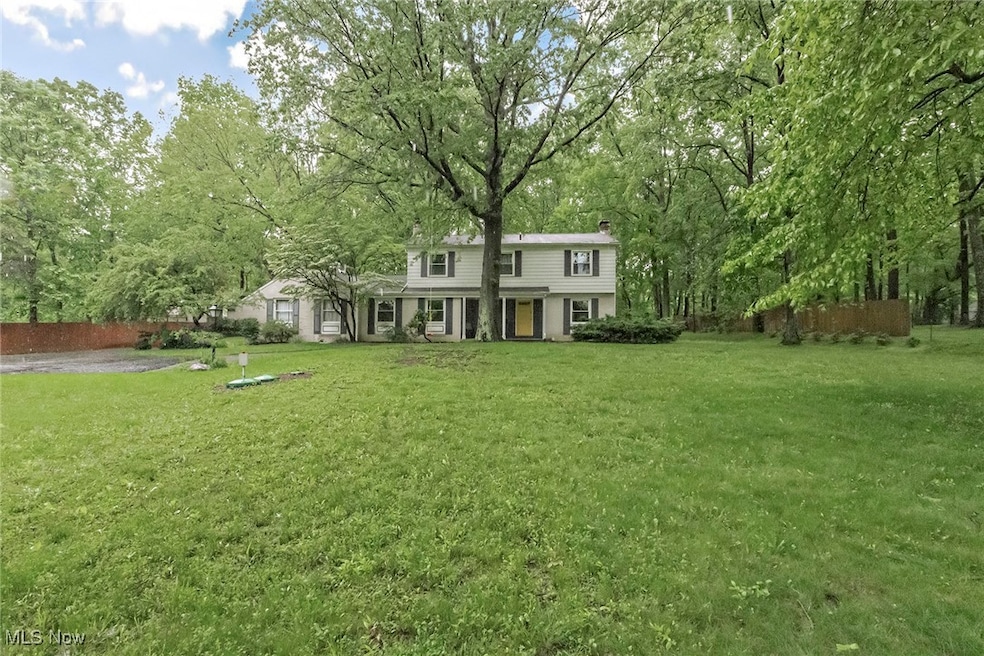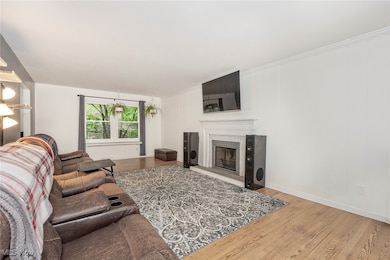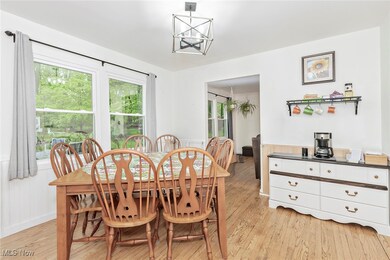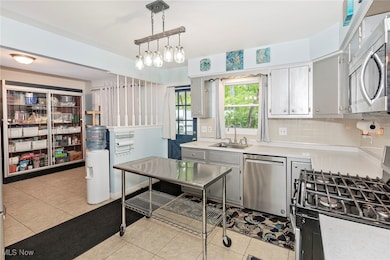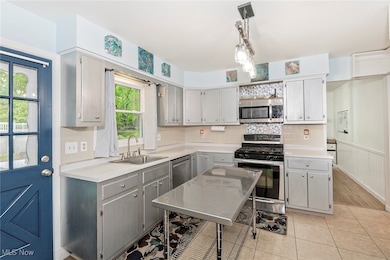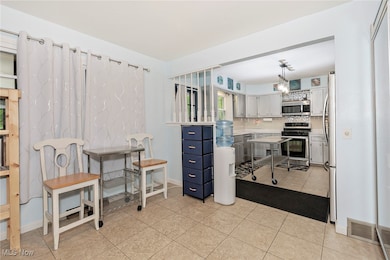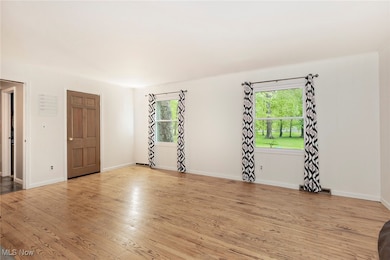
7401 Mines Rd SE Warren, OH 44484
Estimated payment $1,977/month
Highlights
- Very Popular Property
- Colonial Architecture
- No HOA
- Private Pool
- 2 Fireplaces
- 2 Car Attached Garage
About This Home
Welcome to this beautifully maintained 4-bedroom, 2.5 bath colonial nestled in one of Warren's most desirable neighborhoods. Offering classic charm with modern updates, this spacious home features a formal living room with fire place, dining room, and a bonus room with fireplace. The kitchen boasts stainless steel appliances and large eat-in area. Upstairs you'll find 4 generously sized bedrooms, including a primary suite with an ensuite bath and walk-in closet. Additional highlights include hardwood floors throughout much of the home, a full basement ready to be finished, and an attached two-car garage. Relax in the beautiful backyard oasis equipped with a pool and private patio surrounded by mature landscaping. A bird watchers paradise! Unique features include cat patio, built in plant shelf, and built in baby/pet gates. Updates include AC and Furnace 2019, Septic 2019 (inspected by the County and paid through December 2025), Dishwasher 2021, Windows 2023 (with 15 year transferable warranty), Tankless Hot Water Tank 2024, Water Filtration System 2025, Radon System installed 2020. Conveniently located near parks, schools, shopping, and highways, this home combines comfort, space, and style - all at an exceptional value. The cherry on top - Howland School District!
Listing Agent
Coldwell Banker Schmidt Realty Brokerage Email: amy.whipple@outlook.com 440-479-7606 License #2019005418

Open House Schedule
-
Saturday, May 31, 202511:00 am to 1:00 pm5/31/2025 11:00:00 AM +00:005/31/2025 1:00:00 PM +00:00Add to Calendar
-
Sunday, June 01, 20251:00 to 3:00 pm6/1/2025 1:00:00 PM +00:006/1/2025 3:00:00 PM +00:00Add to Calendar
Home Details
Home Type
- Single Family
Est. Annual Taxes
- $2,227
Year Built
- Built in 1965
Parking
- 2 Car Attached Garage
Home Design
- Colonial Architecture
- Brick Exterior Construction
- Fiberglass Roof
- Asphalt Roof
- Aluminum Siding
Interior Spaces
- 2,440 Sq Ft Home
- 2-Story Property
- 2 Fireplaces
Kitchen
- Range
- Microwave
- Dishwasher
Bedrooms and Bathrooms
- 4 Bedrooms
- 2.5 Bathrooms
Laundry
- Dryer
- Washer
Unfinished Basement
- Basement Fills Entire Space Under The House
- Sump Pump
- Laundry in Basement
Utilities
- Forced Air Heating and Cooling System
- Water Softener
- Septic Tank
Additional Features
- Private Pool
- 2 Acre Lot
Community Details
- No Home Owners Association
- Howland Twp Subdivision
Listing and Financial Details
- Assessor Parcel Number 28-234550
Map
Home Values in the Area
Average Home Value in this Area
Tax History
| Year | Tax Paid | Tax Assessment Tax Assessment Total Assessment is a certain percentage of the fair market value that is determined by local assessors to be the total taxable value of land and additions on the property. | Land | Improvement |
|---|---|---|---|---|
| 2024 | $4,454 | $82,220 | $11,240 | $70,980 |
| 2023 | $4,454 | $82,220 | $11,240 | $70,980 |
| 2022 | $3,620 | $57,480 | $10,400 | $47,080 |
| 2021 | $3,537 | $57,480 | $10,400 | $47,080 |
| 2020 | $3,550 | $57,480 | $10,400 | $47,080 |
| 2019 | $3,552 | $54,470 | $9,630 | $44,840 |
| 2018 | $2,854 | $54,470 | $9,630 | $44,840 |
| 2017 | $2,567 | $54,470 | $9,630 | $44,840 |
| 2016 | $2,605 | $53,830 | $10,710 | $43,120 |
| 2015 | $2,540 | $53,830 | $10,710 | $43,120 |
| 2014 | $2,452 | $53,830 | $10,710 | $43,120 |
| 2013 | $2,437 | $53,830 | $10,710 | $43,120 |
Property History
| Date | Event | Price | Change | Sq Ft Price |
|---|---|---|---|---|
| 05/21/2025 05/21/25 | For Sale | $320,000 | +78.9% | $131 / Sq Ft |
| 09/28/2020 09/28/20 | Sold | $178,900 | -0.6% | $73 / Sq Ft |
| 07/30/2020 07/30/20 | Pending | -- | -- | -- |
| 07/20/2020 07/20/20 | Price Changed | $179,900 | -7.7% | $74 / Sq Ft |
| 07/11/2020 07/11/20 | For Sale | $195,000 | +8.3% | $80 / Sq Ft |
| 10/19/2018 10/19/18 | Sold | $180,000 | +2.9% | $74 / Sq Ft |
| 08/30/2018 08/30/18 | Pending | -- | -- | -- |
| 08/23/2018 08/23/18 | For Sale | $175,000 | -- | $72 / Sq Ft |
Purchase History
| Date | Type | Sale Price | Title Company |
|---|---|---|---|
| Warranty Deed | $178,900 | None Available | |
| Warranty Deed | $180,000 | None Available | |
| Survivorship Deed | -- | -- | |
| Survivorship Deed | -- | -- | |
| Deed | -- | -- |
Mortgage History
| Date | Status | Loan Amount | Loan Type |
|---|---|---|---|
| Open | $173,533 | New Conventional | |
| Previous Owner | $144,000 | New Conventional |
Similar Homes in Warren, OH
Source: MLS Now
MLS Number: 5118739
APN: 28-234550
- 924 Nob Hill Dr Unit 3
- 2311 Stillwagon Rd SE
- 2563 Forest Springs Dr SE
- 2153 Stillwagon Rd SE
- 2806 Youngstown Warren Rd
- 1717 Stillwagon Rd
- 1101 Shadow Ridge Dr
- 9332 Howland Springs Rd SE
- 138 Mill Creek Rd
- 1878 Cardinal Ct
- 1089 Park Place
- 1660 Roosevelt Ave
- 1115 Scoville Rd N
- 1317 Hartzell Ave
- 1515 Celia Ct
- 1521 Difford Dr
- 498 & 514 Niles Cortland Rd SE
- 1116 Niles Vienna Rd
- 1503 Difford Dr
- 405 Lincoln Way
