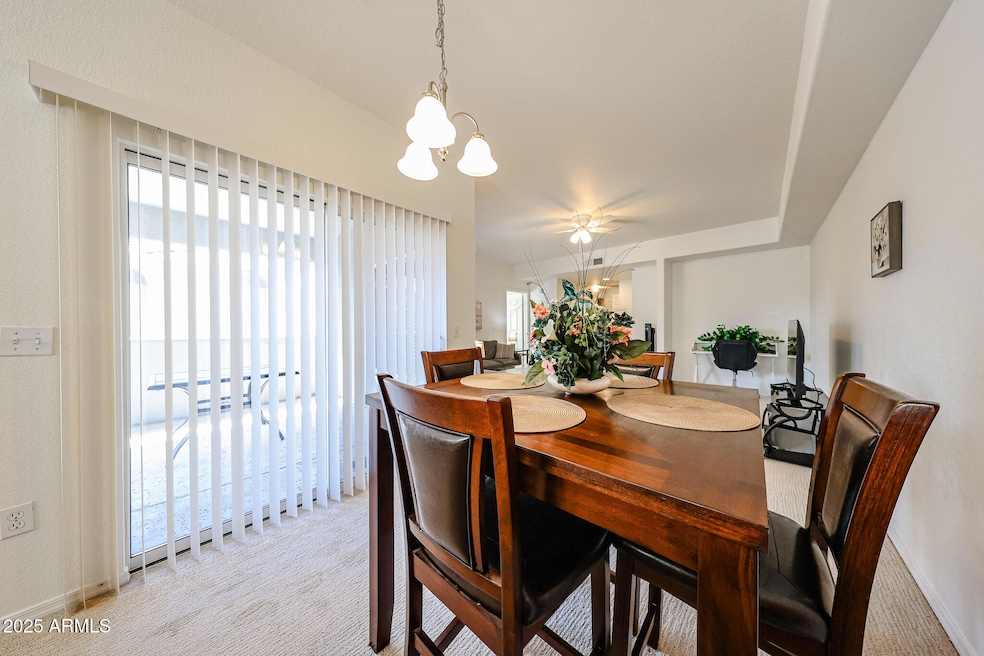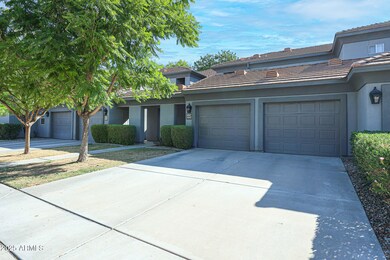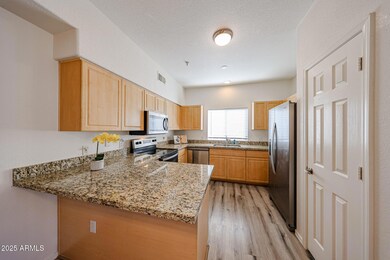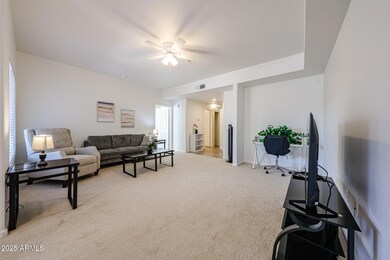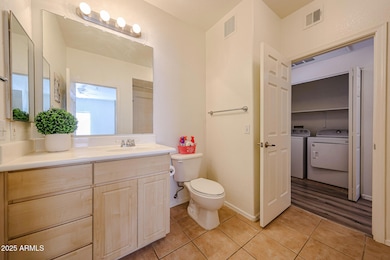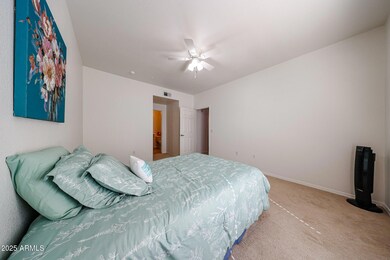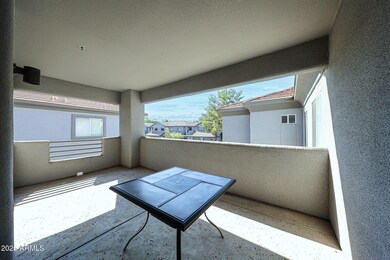
7401 W Arrowhead Clubhouse Dr Unit 2047 Glendale, AZ 85308
Arrowhead NeighborhoodEstimated payment $2,545/month
Highlights
- Golf Course Community
- Heated Spa
- Community Lake
- Arrowhead Elementary School Rated A-
- Gated Community
- Furnished
About This Home
Beautiful partly Furnished Condo in Fairways at Arrowhead Clubhouse Golf Course, Gated, Resort style Community. Bright Kitchen with Upgraded Cabinets, all Stainless Steel Appliances including Refrigerator, Granite Counter Tops, Breakfast Bar, Pantry and walk-out to a spacious Covered Balcony. Formal Living Room with Dinette. Inside laundry room with Washer and Dryer. Master Bedroom with nice size Walk-in Closet, Bathroom with Garden Tub and Shower. New Laminate Flooring and Upgraded Carpet, new Smoke Alarms. Over-sized 1 Car Garage. 7 year old AC. Relax by Heated Pool and Spa or Lake with-in Community. Desirable location, conveniently located close to 101 North, Community Collage, Arrowhead Mall, Restaurants and more.**This move-in ready Condo could be your Dream**
Property Details
Home Type
- Condominium
Est. Annual Taxes
- $917
Year Built
- Built in 2001
Lot Details
- Sprinklers on Timer
- Grass Covered Lot
HOA Fees
- $281 Monthly HOA Fees
Parking
- 1 Car Garage
- Oversized Parking
- Garage Door Opener
Home Design
- Wood Frame Construction
- Tile Roof
- Stucco
Interior Spaces
- 909 Sq Ft Home
- 2-Story Property
- Furnished
- Ceiling height of 9 feet or more
- Double Pane Windows
- Vinyl Clad Windows
- Tinted Windows
Kitchen
- Breakfast Bar
- Built-In Microwave
- Granite Countertops
Flooring
- Carpet
- Laminate
- Tile
Bedrooms and Bathrooms
- 1 Bedroom
- Primary Bathroom is a Full Bathroom
- 1 Bathroom
Outdoor Features
- Heated Spa
- Balcony
Location
- Property is near a bus stop
Schools
- Arrowhead Elementary School
- Hillcrest Middle School
- Mountain Ridge High School
Utilities
- Central Air
- Heating Available
- Cable TV Available
Listing and Financial Details
- Tax Lot 2047
- Assessor Parcel Number 231-28-066
Community Details
Overview
- Association fees include insurance, pest control, ground maintenance, street maintenance, front yard maint, maintenance exterior
- Alpha Association, Phone Number (623) 825-7777
- Built by Star Point
- Fairways At Arrowhead Condominiums Replat Amd Subdivision
- Community Lake
Recreation
- Golf Course Community
- Community Spa
- Bike Trail
Security
- Gated Community
Map
Home Values in the Area
Average Home Value in this Area
Tax History
| Year | Tax Paid | Tax Assessment Tax Assessment Total Assessment is a certain percentage of the fair market value that is determined by local assessors to be the total taxable value of land and additions on the property. | Land | Improvement |
|---|---|---|---|---|
| 2025 | $917 | $11,391 | -- | -- |
| 2024 | $908 | $10,849 | -- | -- |
| 2023 | $908 | $20,720 | $4,140 | $16,580 |
| 2022 | $885 | $16,660 | $3,330 | $13,330 |
| 2021 | $932 | $14,750 | $2,950 | $11,800 |
| 2020 | $1,077 | $14,180 | $2,830 | $11,350 |
| 2019 | $1,051 | $12,700 | $2,540 | $10,160 |
| 2018 | $1,027 | $11,750 | $2,350 | $9,400 |
| 2017 | $1,000 | $10,750 | $2,150 | $8,600 |
| 2016 | $954 | $11,030 | $2,200 | $8,830 |
| 2015 | $882 | $9,060 | $1,810 | $7,250 |
Property History
| Date | Event | Price | Change | Sq Ft Price |
|---|---|---|---|---|
| 07/19/2025 07/19/25 | For Sale | $395,000 | -- | $435 / Sq Ft |
Purchase History
| Date | Type | Sale Price | Title Company |
|---|---|---|---|
| Warranty Deed | -- | Roc Title Agency Llc | |
| Warranty Deed | $210,000 | Roc Title Agency Llc | |
| Cash Sale Deed | $120,000 | Chicago Title Insurance Co | |
| Warranty Deed | $93,448 | Capital Title Agency |
Mortgage History
| Date | Status | Loan Amount | Loan Type |
|---|---|---|---|
| Open | $199,500 | New Conventional | |
| Previous Owner | $92,131 | Unknown | |
| Previous Owner | $90,640 | New Conventional |
Similar Homes in Glendale, AZ
Source: Arizona Regional Multiple Listing Service (ARMLS)
MLS Number: 6894877
APN: 231-28-066
- 7401 W Arrowhead Clubhouse Dr Unit 2067
- 7401 W Arrowhead Clubhouse Dr Unit 1015
- 7401 W Arrowhead Clubhouse Dr Unit 2003
- 7401 W Arrowhead Clubhouse Dr Unit 1006
- 7401 W Arrowhead Clubhouse Dr Unit 2079
- 19506 N 73rd Ave
- 19906 N 76th Ave
- 19511 N 76th Ave
- 19323 N 75th Dr
- 7603 W Oraibi Dr
- 19943 N 77th Ave
- 7702 W Piute Ave
- 7724 W Oraibi Dr
- 7101 W Beardsley Rd Unit 722
- 7101 W Beardsley Rd Unit 422
- 7101 W Beardsley Rd Unit 542
- 7101 W Beardsley Rd Unit 1403
- 7101 W Beardsley Rd Unit 621
- 7101 W Beardsley Rd Unit 452
- 19412 N 77th Ave
- 7401 W Arrowhead Clubhouse Dr Unit 2013
- 7401 W Arrowhead Clubhouse Dr Unit 2011
- 7401 W Arrowhead Clubhouse Dr Unit 2075
- 7401 W Arrowhead Clubhouse Dr Unit 1041
- 7401 W Arrowhead Clubhouse Dr Unit 1010
- 19967 N Denaro Dr
- 7477 W Denaro Dr
- 7400 W Arrowhead Clubhouse Dr
- 19949 N 75th Dr
- 7522 W Kerry Ln
- 19153 N 75th Dr
- 20251 N 75th Ave
- 7101 W Beardsley Rd Unit 1501
- 7101 W Beardsley Rd Unit 342
- 7101 W Beardsley Rd Unit 442
- 19412 N 77th Ave
- 19616 N 78th Ave
- 7531 W Taro Ln
- 18998 N 74th Dr
- 18882 N 77th Ave
