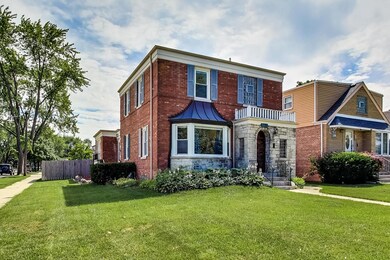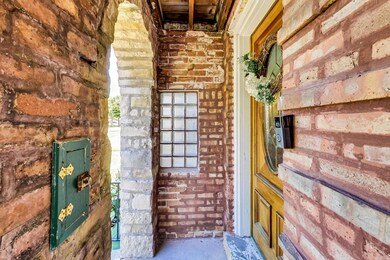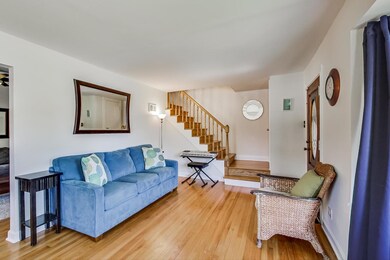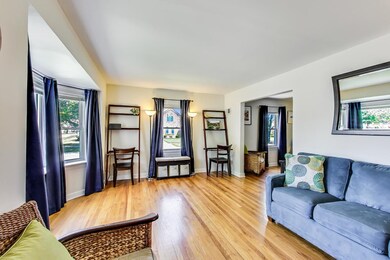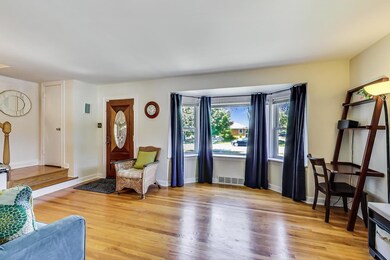
7401 W Main St Niles, IL 60714
Grennan Heights NeighborhoodEstimated Value: $427,249 - $467,000
Highlights
- Second Kitchen
- Deck
- Wood Flooring
- Maine East High School Rated A
- Georgian Architecture
- 3-minute walk to Grennan Heights Park
About This Home
As of October 2020"MOTIVATED" Sellers invite you to come in person to walk through the "Charm and Space" combined in this very well-maintained, Bigger than it looks, Expanded Two Story Georgian Home of theirs located in the highly sought after neighborhood of Grennan Heights. The inviting, bright and sunny living room with separate dining room leads to the updated, huge kitchen with adjoining spacious breakfast room that can handle any large family gathering. This corner location allows for sunlight in every room and the hardwood floors throughout add to the warmth and comfortable feel of a home that you will enjoy for years to come. The finished lower level with a large family room has a full second kitchen and a full bath which add to the livable enjoyment and square footage of this home for the largest of families. The home is centrally located near two updated Niles playgrounds (Grennan Heights Park and Oak Park) and is on the Niles 4th of July parade route. The fenced in yard leads to the 2.5 car garage with ample attic space for storage. Additionally there is also a Flood valve system for peace of mind. Do not miss "YOUR" opportunity to own this Home
Last Agent to Sell the Property
Coldwell Banker Realty License #475111416 Listed on: 08/03/2020
Home Details
Home Type
- Single Family
Est. Annual Taxes
- $9,196
Year Built
- 1943
Lot Details
- 5,663
Parking
- Detached Garage
- Garage Transmitter
- Garage Door Opener
- Driveway
- Parking Included in Price
- Garage Is Owned
Home Design
- Georgian Architecture
- Brick Exterior Construction
- Slab Foundation
- Asphalt Shingled Roof
Interior Spaces
- Soaking Tub
- Breakfast Room
- Wood Flooring
- Storm Screens
Kitchen
- Second Kitchen
- Breakfast Bar
- Built-In Oven
- Cooktop
- Microwave
- Dishwasher
Laundry
- Dryer
- Washer
Finished Basement
- English Basement
- Finished Basement Bathroom
Outdoor Features
- Balcony
- Deck
- Patio
Utilities
- Central Air
- Heating System Uses Gas
Additional Features
- North or South Exposure
- Corner Lot
- Property is near a bus stop
Listing and Financial Details
- Homeowner Tax Exemptions
Ownership History
Purchase Details
Home Financials for this Owner
Home Financials are based on the most recent Mortgage that was taken out on this home.Purchase Details
Home Financials for this Owner
Home Financials are based on the most recent Mortgage that was taken out on this home.Purchase Details
Purchase Details
Home Financials for this Owner
Home Financials are based on the most recent Mortgage that was taken out on this home.Purchase Details
Home Financials for this Owner
Home Financials are based on the most recent Mortgage that was taken out on this home.Purchase Details
Home Financials for this Owner
Home Financials are based on the most recent Mortgage that was taken out on this home.Purchase Details
Home Financials for this Owner
Home Financials are based on the most recent Mortgage that was taken out on this home.Similar Homes in the area
Home Values in the Area
Average Home Value in this Area
Purchase History
| Date | Buyer | Sale Price | Title Company |
|---|---|---|---|
| Murray Susan | $340,000 | Chicago Title | |
| Prouty Carlton F | $283,500 | None Available | |
| Bielat Frederick J | -- | None Available | |
| Bielat Frederick | -- | Cti | |
| Bielat Frederick J | -- | First American Title | |
| Bielat Frederick J | -- | -- | |
| Bielat Ferderick J | $310,000 | -- | |
| Gava Aurel R | $165,000 | -- |
Mortgage History
| Date | Status | Borrower | Loan Amount |
|---|---|---|---|
| Previous Owner | Prouty Carlton F | $269,325 | |
| Previous Owner | Bielat Frederick | $79,000 | |
| Previous Owner | Bielat Frederick J | $356,000 | |
| Previous Owner | Bielat Frederick | $30,500 | |
| Previous Owner | Bielat Frederick | $244,000 | |
| Previous Owner | Bielat Frederick J | $248,000 | |
| Previous Owner | Bielat Ferderick J | $248,000 | |
| Previous Owner | Gava Aurel R | $100,000 | |
| Previous Owner | Gava Aurel R | $156,750 | |
| Closed | Bielat Ferderick J | $31,000 | |
| Closed | Bielat Frederick | $53,000 |
Property History
| Date | Event | Price | Change | Sq Ft Price |
|---|---|---|---|---|
| 10/16/2020 10/16/20 | Sold | $340,000 | -2.6% | $227 / Sq Ft |
| 09/08/2020 09/08/20 | Pending | -- | -- | -- |
| 09/08/2020 09/08/20 | Price Changed | $349,000 | -5.4% | $233 / Sq Ft |
| 08/22/2020 08/22/20 | Price Changed | $369,000 | -5.1% | $246 / Sq Ft |
| 08/14/2020 08/14/20 | Price Changed | $389,000 | -2.6% | $259 / Sq Ft |
| 08/03/2020 08/03/20 | For Sale | $399,500 | +40.9% | $266 / Sq Ft |
| 09/05/2014 09/05/14 | Sold | $283,500 | -1.0% | $184 / Sq Ft |
| 07/10/2014 07/10/14 | Pending | -- | -- | -- |
| 06/19/2014 06/19/14 | For Sale | $286,500 | -- | $186 / Sq Ft |
Tax History Compared to Growth
Tax History
| Year | Tax Paid | Tax Assessment Tax Assessment Total Assessment is a certain percentage of the fair market value that is determined by local assessors to be the total taxable value of land and additions on the property. | Land | Improvement |
|---|---|---|---|---|
| 2024 | $9,196 | $34,010 | $6,336 | $27,674 |
| 2023 | $9,196 | $38,000 | $6,336 | $31,664 |
| 2022 | $9,196 | $38,000 | $6,336 | $31,664 |
| 2021 | $8,263 | $28,474 | $4,464 | $24,010 |
| 2020 | $6,962 | $28,474 | $4,464 | $24,010 |
| 2019 | $6,797 | $31,638 | $4,464 | $27,174 |
| 2018 | $7,840 | $32,834 | $3,888 | $28,946 |
| 2017 | $7,779 | $32,834 | $3,888 | $28,946 |
| 2016 | $7,475 | $32,834 | $3,888 | $28,946 |
| 2015 | $6,875 | $28,183 | $3,312 | $24,871 |
| 2014 | $6,647 | $28,183 | $3,312 | $24,871 |
| 2013 | $6,512 | $28,183 | $3,312 | $24,871 |
Agents Affiliated with this Home
-
Alfred Kantner

Seller's Agent in 2020
Alfred Kantner
Coldwell Banker Realty
1 in this area
11 Total Sales
-
Rick Panlilio

Buyer's Agent in 2020
Rick Panlilio
Compass
1 in this area
39 Total Sales
-
Danielle Olsen
D
Seller's Agent in 2014
Danielle Olsen
The McDonald Group
(773) 716-8708
43 Total Sales
-
Steven Pachonphai
S
Buyer's Agent in 2014
Steven Pachonphai
Pach Realty, Inc.
(773) 895-8803
16 Total Sales
Map
Source: Midwest Real Estate Data (MRED)
MLS Number: MRD10804677
APN: 09-24-403-051-0000
- 8311 N Olcott Ave
- 5809 W Main St
- 8209 N Oleander Ave
- 8553 N Oleander Ave
- 8128 N Odell Ave
- 7203 W Lill St
- 8633 N Olcott Ave
- 8557 N Ottawa Ave
- 8024 N Odell Ave
- 8344 N Milwaukee Ave
- 8013 N Oconto Ave
- 7202 W Crain St
- 8761 N Olcott Ave
- 7153 W Oakton Ct
- 8212 N Ozanam Ave
- 7929 N Octavia Ave
- 7013 W Greenleaf Ave
- 8833 Oleander Ave
- 6956 W Seward St
- 8282 N Elmore St
- 7401 W Main St
- 7411 W Main St
- 8342 N Oketo Ave
- 7415 W Main St
- 8340 N Oketo Ave
- 8353 N Oketo Ave
- 8357 N Oketo Ave
- 8347 N Oketo Ave
- 7400 W Main St
- 7421 W Main St
- 8332 N Oketo Ave
- 8341 N Osceola Ave
- 8351 N Osceola Ave
- 8406 N Oketo Ave
- 8339 N Oketo Ave
- 7420 W Main St
- 8401 N Oketo Ave
- 8335 N Osceola Ave
- 8328 N Oketo Ave
- 8328 N Oketo Ave

