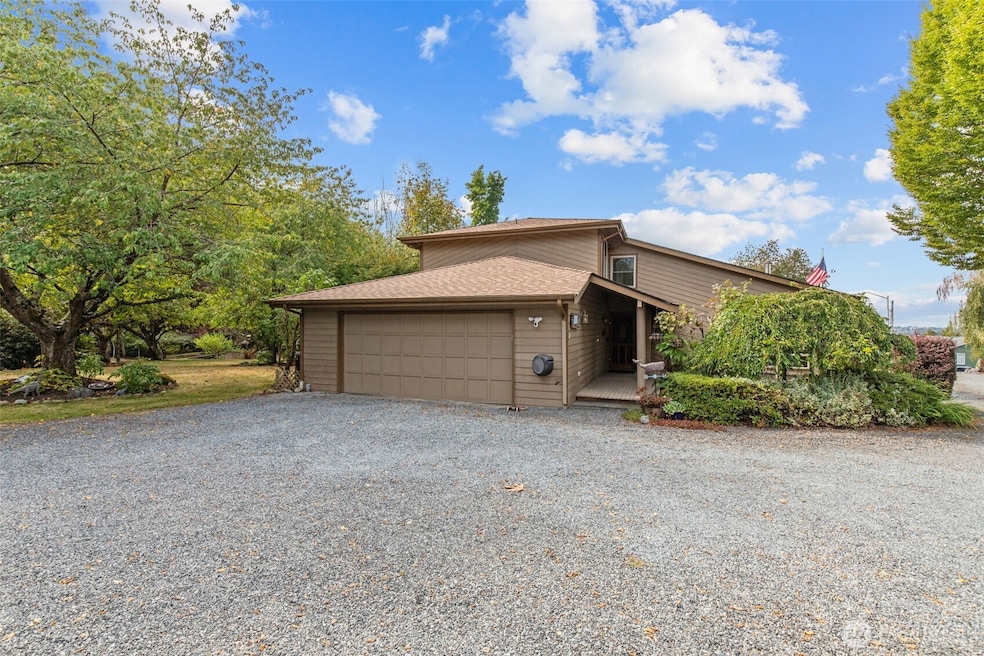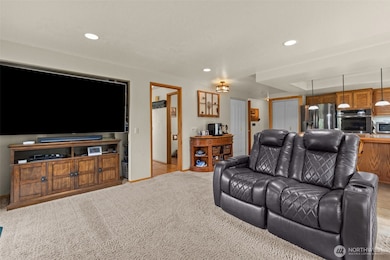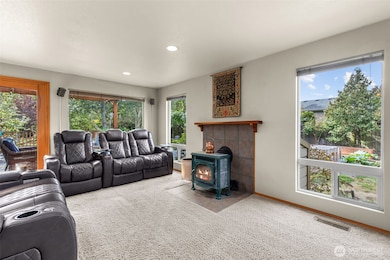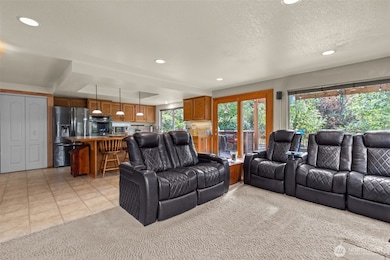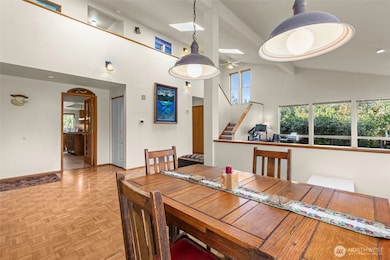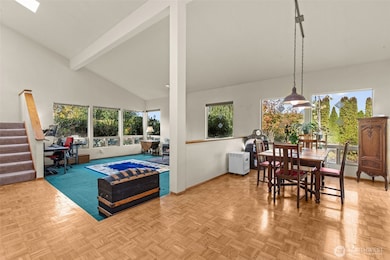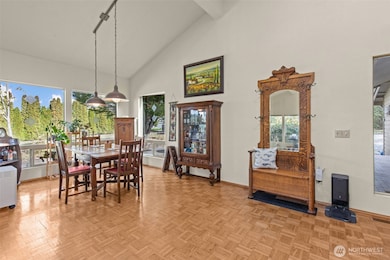7402 11th St SE Lake Stevens, WA 98258
West Lake Stevens NeighborhoodEstimated payment $5,605/month
Highlights
- Spa
- RV Access or Parking
- 1.42 Acre Lot
- Hillcrest Elementary School Rated A-
- City View
- Fruit Trees
About This Home
UPDATED PRICE! Stunning 3 bed 2.5 bath well-maintained 2-story home sits on a level lot with mature fruit/apple trees, raised garden space, 2 lrge shops, lush landscaping. 400 amp. NEW ROOF (9/2025) Inside boost open kitchen-family rm combo and living room with soaring skylight ceilings wood burning fireplace, Large deck w/hot tub, built-in cooking station, attched 2-car garage and HV EV charging avail. RV parking w/power hookup and stunning views of mountains, territorial & city. Dbl-pane storm windows allow for natural lighting. Upstairs host the primary en-suite bedroom boasts another fireplace w/walk-in closet, new tiling and fresh fixtures. Including 2 full size guest bedrms w/mrphy bed w/ full-guest bathrm.
Source: Northwest Multiple Listing Service (NWMLS)
MLS#: 2415440
Home Details
Home Type
- Single Family
Est. Annual Taxes
- $8,436
Year Built
- Built in 1980
Lot Details
- 1.42 Acre Lot
- Lot Dimensions are 30' x 636' x 154' x 324' x 134' x 309'
- Street terminates at a dead end
- Partially Fenced Property
- Brush Vegetation
- Level Lot
- Fruit Trees
- Wooded Lot
- Garden
- 00431400700203,431400-7-002-03-03
- Property is in very good condition
Parking
- 2 Car Attached Garage
- Attached Carport
- RV Access or Parking
Property Views
- City
- Mountain
- Territorial
Home Design
- Traditional Architecture
- Poured Concrete
- Shake Roof
- Wood Siding
Interior Spaces
- 2,206 Sq Ft Home
- 1.5-Story Property
- Vaulted Ceiling
- Ceiling Fan
- Skylights
- 2 Fireplaces
- Wood Burning Fireplace
- Dining Room
- Storm Windows
Kitchen
- Stove
- Microwave
- Dishwasher
- Disposal
Flooring
- Wood
- Carpet
- Ceramic Tile
- Vinyl
Bedrooms and Bathrooms
- 3 Bedrooms
- Fireplace in Primary Bedroom
- Walk-In Closet
- Bathroom on Main Level
Laundry
- Dryer
- Washer
Outdoor Features
- Spa
- Deck
- Outbuilding
Schools
- Hillcrest Elementary School
- Cavelero Middle School
- Lake Stevens Snr Hig High School
Utilities
- Forced Air Heating and Cooling System
- Heat Pump System
- Water Heater
- High Speed Internet
Community Details
- No Home Owners Association
- Lake Stevens Subdivision
- Electric Vehicle Charging Station
Listing and Financial Details
- Down Payment Assistance Available
- Visit Down Payment Resource Website
- Assessor Parcel Number 00431400700203
Map
Home Values in the Area
Average Home Value in this Area
Tax History
| Year | Tax Paid | Tax Assessment Tax Assessment Total Assessment is a certain percentage of the fair market value that is determined by local assessors to be the total taxable value of land and additions on the property. | Land | Improvement |
|---|---|---|---|---|
| 2025 | $7,679 | $937,500 | $577,100 | $360,400 |
| 2024 | $7,679 | $839,900 | $497,100 | $342,800 |
| 2023 | $7,809 | $927,400 | $587,100 | $340,300 |
| 2022 | $7,191 | $705,100 | $416,100 | $289,000 |
| 2020 | $6,266 | $572,500 | $332,100 | $240,400 |
| 2019 | $6,210 | $559,000 | $332,100 | $226,900 |
| 2018 | $5,812 | $476,900 | $216,100 | $260,800 |
| 2017 | $4,547 | $421,100 | $174,700 | $246,400 |
| 2016 | $4,392 | $378,000 | $148,700 | $229,300 |
| 2015 | $4,360 | $348,500 | $115,300 | $233,200 |
| 2013 | $4,198 | $294,600 | $95,300 | $199,300 |
Property History
| Date | Event | Price | List to Sale | Price per Sq Ft |
|---|---|---|---|---|
| 10/28/2025 10/28/25 | Price Changed | $930,000 | -1.1% | $422 / Sq Ft |
| 10/17/2025 10/17/25 | Price Changed | $940,000 | -2.6% | $426 / Sq Ft |
| 10/07/2025 10/07/25 | Price Changed | $964,950 | -1.0% | $437 / Sq Ft |
| 10/02/2025 10/02/25 | For Sale | $974,950 | -- | $442 / Sq Ft |
Purchase History
| Date | Type | Sale Price | Title Company |
|---|---|---|---|
| Warranty Deed | $525,750 | Wfg Natl Title | |
| Warranty Deed | $234,000 | -- | |
| Interfamily Deed Transfer | -- | -- | |
| Warranty Deed | $189,990 | -- |
Mortgage History
| Date | Status | Loan Amount | Loan Type |
|---|---|---|---|
| Open | $525,750 | VA | |
| Previous Owner | $187,200 | Purchase Money Mortgage | |
| Previous Owner | $155,000 | Purchase Money Mortgage | |
| Previous Owner | $151,950 | No Value Available |
Source: Northwest Multiple Listing Service (NWMLS)
MLS Number: 2415440
APN: 004314-007-002-03
- 7620 9th St SE
- 912 77th Dr SE
- 803 76th Dr SE
- 731 Sunnyside Blvd SE
- 0 Xx Unit NWM2376751
- 0 Xyz Unit NWM2397612
- 1228 81st Dr SE
- 1406 82nd Ave SE
- 7905 5th Place SE
- 1308 83rd Ave SE
- 1313 83rd Ave SE
- 1315 83rd Ave SE
- 7215 20th St SE
- 8316 14th Place SE
- 1230 84th Ave SE Unit 8
- 8312 8th Place SE
- 1209 84th Ave SE
- 11827 16th St SE Unit 1
- 422 82nd Ave SE
- 8411 15th Place SE
- 1508 71st Ave SE
- 9105 1st Place NE Unit 2
- 10018 5th Place SE
- 10227 20th St SE
- 507 102nd Dr SE
- 2430 106th Dr SE
- 1911 Vernon Rd Unit B
- 1622 E Marine View Dr
- 12002 10th Place SE
- 1001 E Marine View Dr
- 2710 14th St
- 707 Hawthorne St
- 1531 Virginia Ave Unit 2
- 3810 Riverfront Blvd
- 1818 25th St
- 3020 Broadway
- 3214 Broadway
- 1020 N Broadway
- 2701 Rockefeller Ave
- 1818 Pacific Ave
