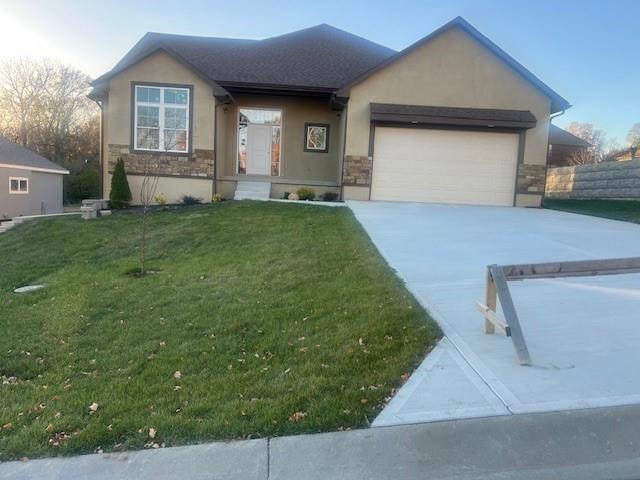7402 N Palmer Ave Kansas City, MO 64158
Estimated payment $2,395/month
Highlights
- Deck
- Hearth Room
- Wood Flooring
- Discovery Middle School Rated A-
- Traditional Architecture
- Den
About This Home
Under construction 3 bedroom 3 full bath story and a half home. Very nice open floor plan with large windows that provide lots of light for a warm and inviting environment. Beautiful fireplace in hearth area with hardwood floors. Granite countertops in kitchen, pantry, and all bathrooms. Lower level unfinished but but stubbed for bathroom for potential future expansion.
Listing Agent
ReeceNichols - Country Club Plaza Brokerage Phone: 816-213-8017 License #2006034141 Listed on: 11/17/2025

Home Details
Home Type
- Single Family
Est. Annual Taxes
- $240
Year Built
- Built in 2025 | Under Construction
Lot Details
- 9,978 Sq Ft Lot
- Paved or Partially Paved Lot
HOA Fees
- $3 Monthly HOA Fees
Parking
- 2 Car Attached Garage
- Front Facing Garage
- Garage Door Opener
Home Design
- Traditional Architecture
- Composition Roof
- Wood Siding
- Stone Trim
- Stucco
Interior Spaces
- 1.5-Story Property
- Ceiling Fan
- Fireplace With Gas Starter
- Thermal Windows
- Family Room with Fireplace
- Den
- Fire and Smoke Detector
Kitchen
- Hearth Room
- Open to Family Room
- Eat-In Kitchen
- Kitchen Island
Flooring
- Wood
- Wall to Wall Carpet
- Ceramic Tile
Bedrooms and Bathrooms
- 3 Bedrooms
- Walk-In Closet
- 3 Full Bathrooms
Laundry
- Laundry Room
- Laundry on main level
Unfinished Basement
- Sump Pump
- Stubbed For A Bathroom
Outdoor Features
- Deck
Utilities
- Cooling Available
- Forced Air Heating System
- Heating System Uses Natural Gas
Community Details
- Association fees include no amenities
- Candlelight Ridge Association
- Candlelight Ridge Subdivision
Listing and Financial Details
- Assessor Parcel Number 45-430-18-32-00-0-00-000
- $0 special tax assessment
Map
Home Values in the Area
Average Home Value in this Area
Property History
| Date | Event | Price | List to Sale | Price per Sq Ft |
|---|---|---|---|---|
| 11/17/2025 11/17/25 | For Sale | $450,000 | -- | $191 / Sq Ft |
Source: Heartland MLS
MLS Number: 2587637
- 7312 N Manchester Ave
- 7906 NE 75th St
- 7019 N Elm St
- 7115 N Corrington Ave
- 7008 N Elm St
- 7003 N Brookside Rd
- 8200 Chas Cir
- 7419 N Donnelly Ave
- 7613 N Tullis Ave
- 8201 Chas Cir
- 6843 N Crystal Ave
- 7651 N Sycamore Ave
- 7336 N Wallace Ave
- 8377 NE 77th St
- 6813 T Gabbert Dr
- 7417 N Wallace Ave
- The McKinley Plan at Davidson Farms At Shoal Creek - Davidson Farms at Shoal Creek
- Richmond Plan at Davidson Farms At Shoal Creek - Davidson Farms at Shoal Creek
- Dutton Plan at Davidson Farms At Shoal Creek - Davidson Farms at Shoal Creek
- The Hawthore II Plan at Davidson Farms At Shoal Creek - Davidson Farms at Shoal Creek
- 7105 Chas Dr Unit ID1332858P
- 8835 NE 73rd Ct
- 8261 N Tullis Ave
- 8300 N Skiles Ave
- 5701 NE 80th Terrace
- 7987-7987 NE Flintlock Rd
- 8111 N Denver Ave
- 107-123 Brentwood Dr
- 15 S Miriam
- 7831 N Lawn Ave
- 9300 NE 87th St
- 5808 N Drury Ave
- 7718 NE 54th St
- 8024 N Spruce Ave
- 7912 NE 54th St
- 3702 NE 69th St
- 6728 N Randall Ct
- 7005 N Bales Ave
- 307 S Forrest Ave
- 2183 S Withers Rd
