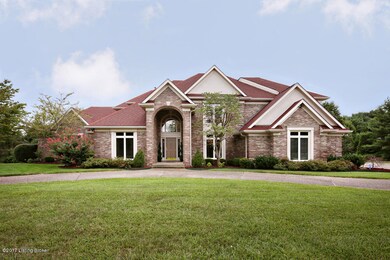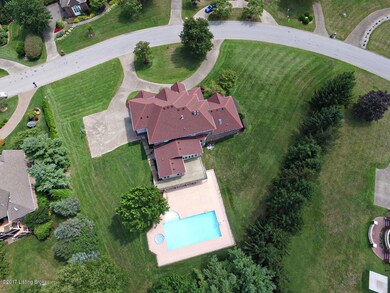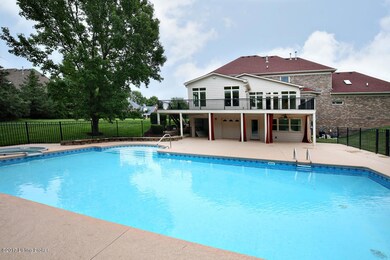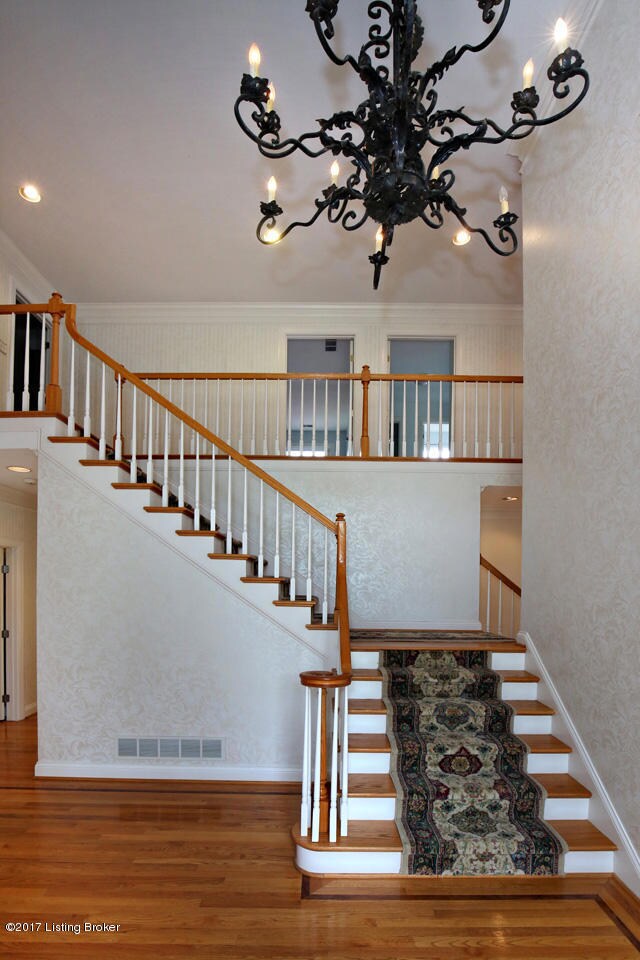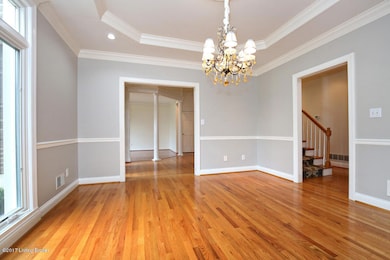
7403 Cedar Bluff Ct Prospect, KY 40059
Highlights
- Deck
- 1 Fireplace
- Patio
- Norton Elementary School Rated A-
- 4 Car Attached Garage
- Forced Air Heating and Cooling System
About This Home
As of August 2020Luxury Executive Property in Jefferson Co! Welcome to the Estates of Hunting Creek and our stunning 6 Bedroom, 4 Full & Two Half Bath Walkout on almost 1 acre with some of the highest elevation views from the entire area of Prospect! There is a wonderful in-ground pool and a 3+ car garage including bays off of the back of the home near pool for more storage of outdoor items. As you enter the 2 story entry way, you will see the updated paint colors in the Formal Dining Room and natural light from the windows. The Living Room was formerly a music room and is a great space for an office or den as well. GREAT FUN FACT: This home has a wonderful 2 laundry rooms off of kitchen as well as 2 more hook ups, one on either the 2nd or LL Floors. In the hall way you will see the Half Bath then greeted by a large Family Room, with wet bar & granite with fresh paint and a see thru fireplace that leads to the wonderful Gourmet Kitchen. The Kitchen has a full complement of appliances and a large island with lots of storage, a planning desk, large pantry, flanked by 2 laundry room/ mud room areas! The Eat-in Area flows nicely to a large addition that could be a morning breakfast room as well as an office with views of the large deck. There is also a spacious sun room so everyone has plenty of room to relax and enjoy the views of your private backyard!
Off of the Family Room is a spacious Master Bedroom with His and Her's Closets and the Master Bathroom has been updated with new quartz counters, fixtures and a stand alone designer tub and updated glass shower enclosure. The water closet has a new toilet and the wall colors have been updated in both the Master Bedroom and Master Bath as well!
Double Staircases are found from the foyer or off of the kitchen. They take you upstairs to a wonderful landing with the 3rd Laundry option in this amazing home!! There are 4 Large Bedrooms both with well planned Jack n' Jill Bathrooms and all of these spaces have been updated with new paint colors and bathroom looks in most areas. There is a large attic area for more storage and a cool artist's loft studio space off one of the bedrooms with a sink and lots of creative vibes for your family artist!
From the hallway near the Half Bath on the 1st Floor you will see the door for the Lower Level. NEW CARPET has been added to this wonderful Lower Level space and there is another Bedroom on this Lower Level as your round to the left and a Full Bath that has also been updated with a new counter and paint. Beyond here is a wonderful Family Room, another room that was a Bedroom and a Half Bath with a laundry space next to it where a full size stackable laundry set could remain. Then at the very back of the lower level that leads you to a pool house type of space that formerly was a multi-purpose space for those using the pool. As you exit to the patio you will be greeted by a covered porch area and a well cared for in-ground pool with many wow features! The views of the super private lot with wooded perimeter will leave you wishing for Spring and Summer Pool Time! So contact me today for your private showing.
Last Agent to Sell the Property
Kelly Hammons
Skelton Company REALTORS Listed on: 08/05/2017
Home Details
Home Type
- Single Family
Est. Annual Taxes
- $8,290
Year Built
- Built in 1994
Parking
- 4 Car Attached Garage
- Side or Rear Entrance to Parking
Home Design
- Poured Concrete
- Shingle Roof
Interior Spaces
- 2-Story Property
- 1 Fireplace
- Basement
- Crawl Space
Bedrooms and Bathrooms
- 6 Bedrooms
Outdoor Features
- Deck
- Patio
Additional Features
- Property is Fully Fenced
- Forced Air Heating and Cooling System
Community Details
- Property has a Home Owners Association
- Estates Of Hunting Creek Subdivision
Listing and Financial Details
- Legal Lot and Block 103 / Sec 4
- Seller Concessions Not Offered
Ownership History
Purchase Details
Home Financials for this Owner
Home Financials are based on the most recent Mortgage that was taken out on this home.Purchase Details
Home Financials for this Owner
Home Financials are based on the most recent Mortgage that was taken out on this home.Similar Home in Prospect, KY
Home Values in the Area
Average Home Value in this Area
Purchase History
| Date | Type | Sale Price | Title Company |
|---|---|---|---|
| Warranty Deed | $728,500 | Kentucky Title Services Inc | |
| Warranty Deed | $675,000 | Mattingly Ford Title Service |
Mortgage History
| Date | Status | Loan Amount | Loan Type |
|---|---|---|---|
| Open | $300,000 | Credit Line Revolving | |
| Open | $655,650 | New Conventional | |
| Previous Owner | $458,000 | New Conventional | |
| Previous Owner | $453,100 | New Conventional | |
| Previous Owner | $350,000 | Unknown | |
| Previous Owner | $417,000 | Unknown | |
| Previous Owner | $225,000 | Credit Line Revolving | |
| Previous Owner | $600,000 | Unknown |
Property History
| Date | Event | Price | Change | Sq Ft Price |
|---|---|---|---|---|
| 08/05/2020 08/05/20 | Sold | $728,500 | 0.0% | $100 / Sq Ft |
| 06/21/2020 06/21/20 | Pending | -- | -- | -- |
| 06/21/2020 06/21/20 | For Sale | $728,500 | +7.9% | $100 / Sq Ft |
| 07/26/2018 07/26/18 | Sold | $675,000 | -3.4% | $93 / Sq Ft |
| 05/25/2018 05/25/18 | Pending | -- | -- | -- |
| 05/14/2018 05/14/18 | Price Changed | $699,000 | -2.8% | $96 / Sq Ft |
| 03/24/2018 03/24/18 | Price Changed | $719,000 | -4.0% | $99 / Sq Ft |
| 08/05/2017 08/05/17 | For Sale | $749,000 | -- | $103 / Sq Ft |
Tax History Compared to Growth
Tax History
| Year | Tax Paid | Tax Assessment Tax Assessment Total Assessment is a certain percentage of the fair market value that is determined by local assessors to be the total taxable value of land and additions on the property. | Land | Improvement |
|---|---|---|---|---|
| 2024 | $8,290 | $728,500 | $115,000 | $613,500 |
| 2023 | $8,436 | $728,500 | $115,000 | $613,500 |
| 2022 | $8,465 | $728,500 | $115,000 | $613,500 |
| 2021 | $9,115 | $728,500 | $115,000 | $613,500 |
| 2020 | $7,776 | $675,000 | $115,000 | $560,000 |
| 2019 | $7,619 | $675,000 | $115,000 | $560,000 |
| 2018 | $7,462 | $671,910 | $100,000 | $571,910 |
| 2017 | $7,052 | $671,910 | $100,000 | $571,910 |
| 2013 | $6,719 | $671,910 | $100,000 | $571,910 |
Agents Affiliated with this Home
-
N
Seller's Agent in 2020
NON MEMBER
NON-MEMBER OFFICE
-
Beth Schilling

Buyer's Agent in 2020
Beth Schilling
Lenihan Sotheby's International Realty
(502) 649-5251
8 in this area
67 Total Sales
-
K
Seller's Agent in 2018
Kelly Hammons
Skelton Company REALTORS
-
Cindy Mason

Buyer's Agent in 2018
Cindy Mason
Mason Real Estate, LLC
(502) 538-7653
1 in this area
51 Total Sales
Map
Source: Metro Search (Greater Louisville Association of REALTORS®)
MLS Number: 1483001
APN: 261501030000
- 7422 Cedar Bluff Ct
- 12024 Hunting Crest Dr
- 12005 Hunting Crest Dr
- 4103 Hayden Kyle Ct
- 6719 John Hancock Place
- 7724 Woodbridge Hill Ln
- 7701 Woodbridge Hill Ln
- 6714 John Hancock Place
- 7700 Woodbridge Hill Ln Unit Lot 1
- 7304 Hunting Creek Dr
- 3903 Hayfield Way
- 6703 Gunston Ln Unit A
- 8004 Westover Dr Unit A
- 6709 Wild Fox Ln
- Lot 27 the Breakers at Prospect
- Lot 24 the Breakers at Prospect
- Lot 67 the Breakers at Prospect
- Lot 25 the Breakers at Prospect
- Lot 26 the Breakers at Prospect
- Lot 68 the Breakers at Prospect

