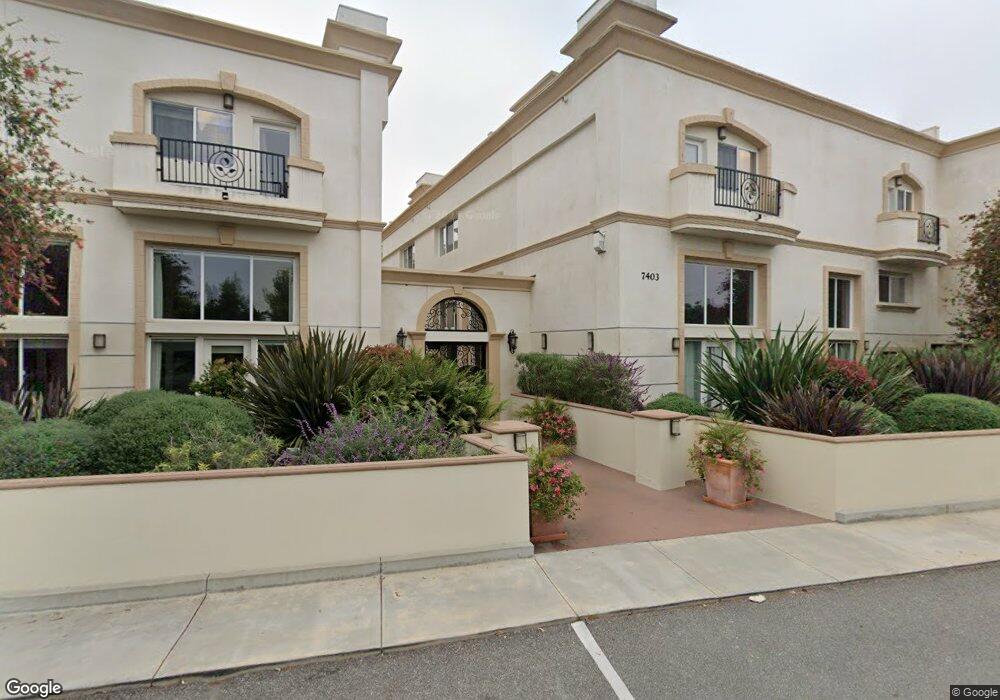7403 S Sepulveda Blvd Unit 108 Los Angeles, CA 90045
Westchester NeighborhoodEstimated Value: $1,225,714 - $1,246,000
3
Beds
4
Baths
2,250
Sq Ft
$550/Sq Ft
Est. Value
About This Home
This home is located at 7403 S Sepulveda Blvd Unit 108, Los Angeles, CA 90045 and is currently estimated at $1,236,929, approximately $549 per square foot. 7403 S Sepulveda Blvd Unit 108 is a home located in Los Angeles County with nearby schools including Cowan Avenue Elementary School, Wright Middle School STEAM Magnet, and Westchester Enriched Sciences Magnets.
Ownership History
Date
Name
Owned For
Owner Type
Purchase Details
Closed on
Dec 27, 2024
Sold by
Priess Donald Craig
Bought by
Donald Craig Priess Living Trust and Priess
Current Estimated Value
Purchase Details
Closed on
Oct 11, 2011
Sold by
Sovereign Properties Iii Llc
Bought by
Priess Donald C
Home Financials for this Owner
Home Financials are based on the most recent Mortgage that was taken out on this home.
Original Mortgage
$527,000
Interest Rate
4.05%
Mortgage Type
New Conventional
Create a Home Valuation Report for This Property
The Home Valuation Report is an in-depth analysis detailing your home's value as well as a comparison with similar homes in the area
Home Values in the Area
Average Home Value in this Area
Purchase History
| Date | Buyer | Sale Price | Title Company |
|---|---|---|---|
| Donald Craig Priess Living Trust | -- | None Listed On Document | |
| Priess Donald C | $659,000 | Chicago Title Company |
Source: Public Records
Mortgage History
| Date | Status | Borrower | Loan Amount |
|---|---|---|---|
| Previous Owner | Priess Donald C | $527,000 |
Source: Public Records
Tax History Compared to Growth
Tax History
| Year | Tax Paid | Tax Assessment Tax Assessment Total Assessment is a certain percentage of the fair market value that is determined by local assessors to be the total taxable value of land and additions on the property. | Land | Improvement |
|---|---|---|---|---|
| 2025 | $9,925 | $827,728 | $388,115 | $439,613 |
| 2024 | $9,925 | $811,499 | $380,505 | $430,994 |
| 2023 | $9,736 | $795,589 | $373,045 | $422,544 |
| 2022 | $9,285 | $779,990 | $365,731 | $414,259 |
| 2021 | $9,160 | $764,697 | $358,560 | $406,137 |
| 2019 | $8,884 | $742,018 | $347,926 | $394,092 |
| 2018 | $8,833 | $727,469 | $341,104 | $386,365 |
| 2016 | $8,432 | $699,222 | $327,859 | $371,363 |
| 2015 | $8,308 | $688,720 | $322,935 | $365,785 |
| 2014 | $8,337 | $675,230 | $316,610 | $358,620 |
Source: Public Records
Map
Nearby Homes
- 6882 Arizona Ave
- 6027 W 76th St
- 6376 Nancy St
- 6322 W 78th Place
- 7449 Kentwood Ave
- 7818 Truxton Ave
- 7404 Kentwood Ave
- 7832 Croydon Ave
- 7933 Alverstone Ave
- 6427 Hedding St
- 8004 El Manor Ave
- 7024 Kentwood Ave
- 8008 El Manor Ave
- 5931 Abernathy Dr
- 7825 Cowan Ave
- 8056 Kentwood Ave
- 8044 Cowan Ave
- 7831 Beland Ave
- 6605 Green Valley Cir Unit 109
- 6305 Green Valley Cir Unit 111
- 7403 S Sepulveda Blvd Unit 110
- 7403 S Sepulveda Blvd Unit Villa Allegra Townho
- 7401 S Sepulveda Blvd Unit 114
- 7401 S Sepulveda Blvd Unit 108
- 7401 S Sepulveda Blvd Unit 102
- 7401 S Sepulveda Blvd Unit 121
- 7401 S Sepulveda Blvd Unit 116
- 7401 S Sepulveda Blvd Unit 113
- 7401 S Sepulveda Blvd Unit 111
- 7401 S Sepulveda Blvd Unit 115
- 7401 S Sepulveda Blvd Unit 110
- 7401 S Sepulveda Blvd Unit 109
- 7401 S Sepulveda Blvd Unit 119
- 7401 S Sepulveda Blvd Unit 122
- 7401 S Sepulveda Blvd Unit 118
- 7401 S Sepulveda Blvd Unit 112
- 7401 S Sepulveda Blvd Unit 105
- 7401 S Sepulveda Blvd Unit 104
- 7401 S Sepulveda Blvd Unit 123
- 7401 S Sepulveda Blvd Unit 103
