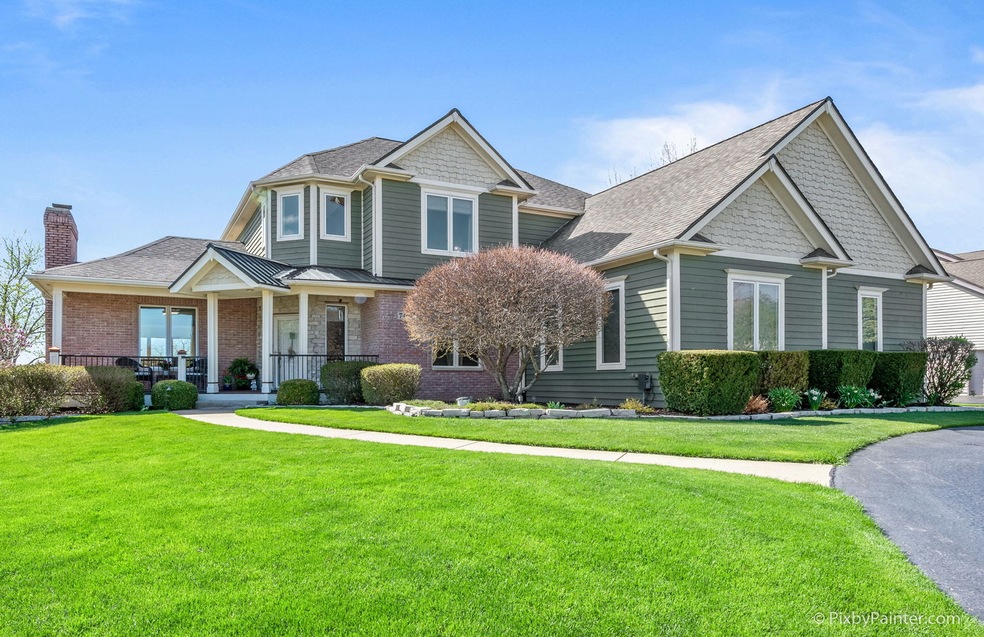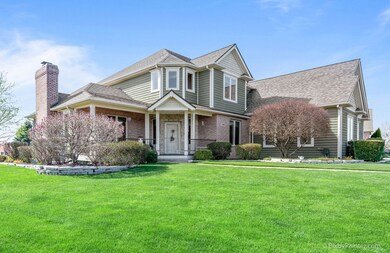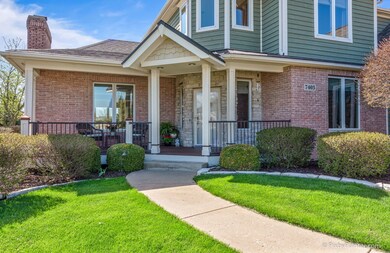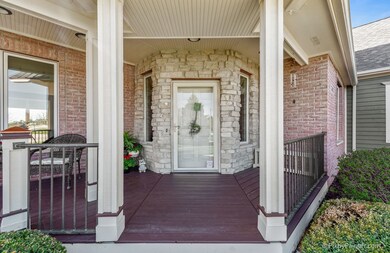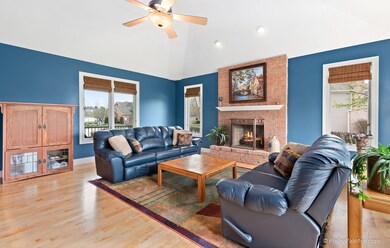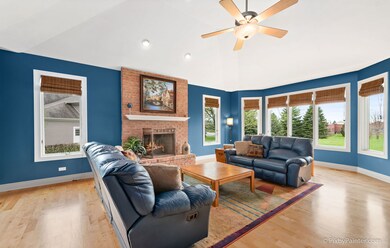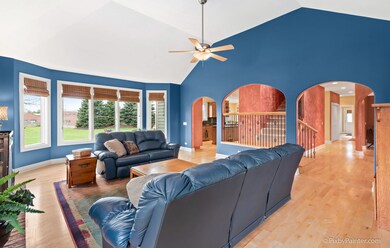
Estimated Value: $586,000 - $683,000
Highlights
- Home Theater
- Landscaped Professionally
- Recreation Room
- Cary Grove High School Rated A
- Deck
- Vaulted Ceiling
About This Home
As of July 2020Wait until you see this Northwood Acres beauty!! One of the most admired exteriors in the community. Lush landscaping and an eye-catching front porch welcomes you to this home. The first thing you notice once inside is the 2-story foyer and several arched entryways. Family room features white trim, lots of large windows and a stone fireplace. Adjacent to the family room is the Kitchen with a spacious island, granite countertops and a stainless steel appliance package. Off of the kitchen is an immaculately maintained deck which leads down to a brick paver patio. Cozy living room space features another fireplace. Upstairs has 4 generously sized bedrooms - the Master is lovely and comes complete with 2 walk in closets and a Master Bathroom with a Double Vanity, Separate Shower and Soaker Tub. Heading into the Lower Level, you will find an awesome space for entertaining! Huge custom built wet bar, large recreation area, plenty of storage space and a full bath. 3 car, 800+ Sq Ft garage with a circular drive for extra parking. Awesome location - close to everything!! Schools, Shopping and Metra. You won't find a more meticulously maintained home!!
Last Agent to Sell the Property
Keller Williams Success Realty License #475140126 Listed on: 05/01/2020

Last Buyer's Agent
Berkshire Hathaway HomeServices Starck Real Estate License #475182666

Home Details
Home Type
- Single Family
Est. Annual Taxes
- $13,605
Year Built
- 2003
Lot Details
- Cul-De-Sac
- Landscaped Professionally
HOA Fees
- $10 per month
Parking
- Attached Garage
- Garage Transmitter
- Garage Door Opener
- Circular Driveway
- Parking Included in Price
- Garage Is Owned
Home Design
- Brick Exterior Construction
- Slab Foundation
- Asphalt Shingled Roof
- Stone Siding
- Cedar
Interior Spaces
- Wet Bar
- Vaulted Ceiling
- Gas Log Fireplace
- Dining Area
- Home Theater
- Recreation Room
- Storage Room
- Wood Flooring
- Storm Screens
Kitchen
- Walk-In Pantry
- Double Oven
- Microwave
- Dishwasher
- Stainless Steel Appliances
- Kitchen Island
Bedrooms and Bathrooms
- Walk-In Closet
- Primary Bathroom is a Full Bathroom
- Dual Sinks
- Soaking Tub
- Separate Shower
Laundry
- Laundry on main level
- Dryer
- Washer
Finished Basement
- Basement Fills Entire Space Under The House
- Finished Basement Bathroom
Outdoor Features
- Deck
- Brick Porch or Patio
Utilities
- Forced Air Zoned Heating and Cooling System
- Heating System Uses Gas
- Well
- Private or Community Septic Tank
Listing and Financial Details
- Homeowner Tax Exemptions
Ownership History
Purchase Details
Home Financials for this Owner
Home Financials are based on the most recent Mortgage that was taken out on this home.Purchase Details
Home Financials for this Owner
Home Financials are based on the most recent Mortgage that was taken out on this home.Purchase Details
Similar Homes in Cary, IL
Home Values in the Area
Average Home Value in this Area
Purchase History
| Date | Buyer | Sale Price | Title Company |
|---|---|---|---|
| Hanslow Eric | $435,000 | Chicago Title | |
| Guillan Peter M | $518,000 | Ma | |
| Kaspari Homes Inc | $66,000 | Chicago Title |
Mortgage History
| Date | Status | Borrower | Loan Amount |
|---|---|---|---|
| Open | Haslow Eric | $71,400 | |
| Open | Hanslow Eric | $369,750 | |
| Previous Owner | Guillan Peter M | $378,000 | |
| Previous Owner | Kaspari Homes Inc | $316,000 |
Property History
| Date | Event | Price | Change | Sq Ft Price |
|---|---|---|---|---|
| 07/31/2020 07/31/20 | Sold | $435,000 | 0.0% | $134 / Sq Ft |
| 06/23/2020 06/23/20 | Pending | -- | -- | -- |
| 06/18/2020 06/18/20 | For Sale | $435,000 | 0.0% | $134 / Sq Ft |
| 05/18/2020 05/18/20 | Pending | -- | -- | -- |
| 05/01/2020 05/01/20 | For Sale | $435,000 | -- | $134 / Sq Ft |
Tax History Compared to Growth
Tax History
| Year | Tax Paid | Tax Assessment Tax Assessment Total Assessment is a certain percentage of the fair market value that is determined by local assessors to be the total taxable value of land and additions on the property. | Land | Improvement |
|---|---|---|---|---|
| 2023 | $13,605 | $162,638 | $24,623 | $138,015 |
| 2022 | $13,530 | $157,883 | $39,673 | $118,210 |
| 2021 | $12,917 | $147,087 | $36,960 | $110,127 |
| 2020 | $12,544 | $141,880 | $35,652 | $106,228 |
| 2019 | $12,303 | $135,796 | $34,123 | $101,673 |
| 2018 | $13,240 | $142,260 | $31,522 | $110,738 |
| 2017 | $13,004 | $134,018 | $29,696 | $104,322 |
| 2016 | $12,933 | $125,697 | $27,852 | $97,845 |
| 2013 | -- | $118,940 | $25,982 | $92,958 |
Agents Affiliated with this Home
-
Beth Repta

Seller's Agent in 2020
Beth Repta
Keller Williams Success Realty
(847) 668-2384
124 in this area
407 Total Sales
-
Jennifer Heideman

Buyer's Agent in 2020
Jennifer Heideman
Berkshire Hathaway HomeServices Starck Real Estate
(815) 319-5014
3 in this area
35 Total Sales
Map
Source: Midwest Real Estate Data (MRED)
MLS Number: MRD10703963
APN: 20-07-251-009
- LOT 02 Three Oaks Rd
- 505 Crest Dr
- 680 Spruce Tree Dr
- 312 Carl Sands Dr
- 473 Newcastle Dr
- 211 Sherwood Dr
- 303 Bell Dr
- 332 Inverness Dr Unit 1
- 217 E Bell Dr
- 232 Pearl St
- 325 Pearl St
- 6 Ennis Ct
- 238 Weaver Dr
- 247 Weaver Dr
- 238 1st St
- 54 Burton Ave
- 238 Foxford Dr
- 49 Burton Ave
- 124 E Main St Unit 2-3
- 130 N 1st St
- 7403 Swan Way
- 7401 Swan Way
- 7405 Swan Way
- 7309 Swan Way
- 1505 Otter Trail
- 1500 Otter Trail
- 7400 Swan Way
- 7307 Swan Way
- 1501 Otter Trail
- 7308 Swan Way
- 7305 Swan Way
- 1408 Otter Trail
- 324 Candlewood Trail
- 1409 Otter Trail
- 328 Candlewood Trail
- 7306 Swan Way
- 332 Candlewood Trail
- 320 Candlewood Trail
- 336 Candlewood Trail
- 7303 Swan Way
