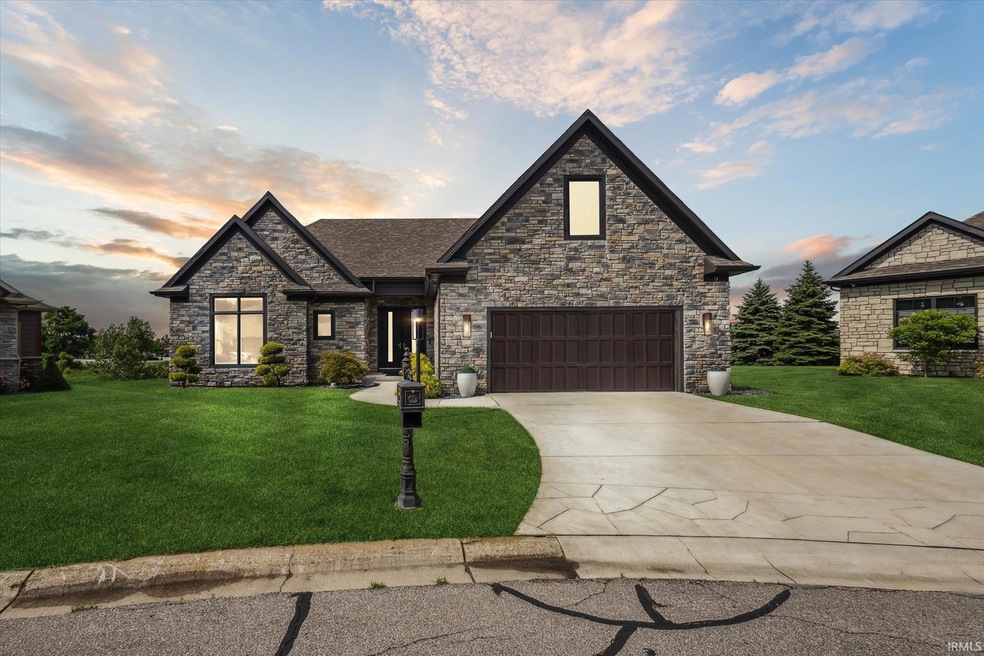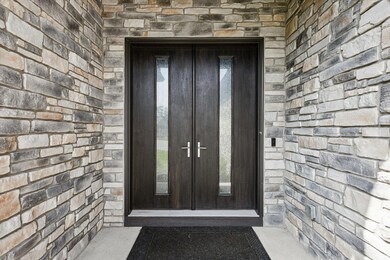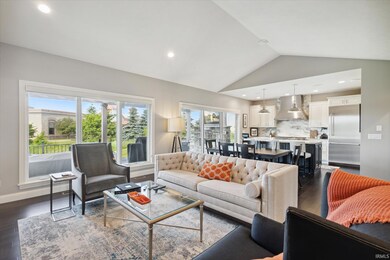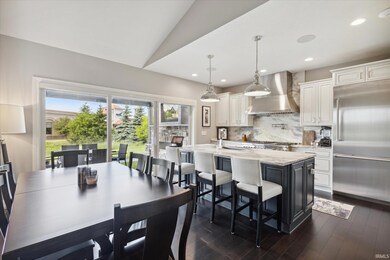
7403 Toscana Ct Granger, IN 46530
Highlights
- Living Room with Fireplace
- 2 Car Attached Garage
- Level Lot
- Prairie Vista Elementary School Rated A
- Forced Air Heating and Cooling System
About This Home
As of December 2024Discover unparalleled luxury in the heart of Granger with this stunning 5-bedroom villa, built in June 2020. This exquisite home features high-end finishes throughout, including grand stone finishes in the bathrooms and kitchen, which is equipped with Thermador appliances, custom cabinets, and a walk-in pantry with a coffee bar. The open flow between the kitchen and living area is complemented by hardwood floors on the main level, creating an inviting space for entertaining. The master suite boasts a spacious walk-in closet and a luxurious primary bathroom with a double sink vanity, tile floors, and stone shower walls. An upstairs office provides a quiet workspace, while great windows throughout the home let in abundant natural light. Outside, the covered patio with a fireplace overlooks a serene pond, offering a perfect spot for relaxation. Additional features include a first-floor laundry and a sump with a battery backup for peace of mind. The finished basement is a true entertainer's dream, featuring an amazing bar and a theater area with detailed woodwork. Custom sound throughout this home by Allegro. This luxurious villa combines sophisticated design with modern amenities, promising an exceptional living experience.
Last Agent to Sell the Property
eXp Realty, LLC Brokerage Phone: 574-532-2522 Listed on: 06/06/2024

Property Details
Home Type
- Condominium
Est. Annual Taxes
- $9,457
Year Built
- Built in 2020
HOA Fees
- $205 Monthly HOA Fees
Parking
- 2 Car Attached Garage
Home Design
- Brick Exterior Construction
- Poured Concrete
- Vinyl Construction Material
Interior Spaces
- 1.5-Story Property
- Living Room with Fireplace
- 2 Fireplaces
Bedrooms and Bathrooms
- 5 Bedrooms
Partially Finished Basement
- Basement Fills Entire Space Under The House
- 1 Bathroom in Basement
- 2 Bedrooms in Basement
Schools
- Prairie Vista Elementary School
- Schmucker Middle School
- Penn High School
Utilities
- Forced Air Heating and Cooling System
- Heating System Uses Gas
Community Details
- Toscana Park Subdivision
Listing and Financial Details
- Assessor Parcel Number 71-04-22-301-021.000-036
Ownership History
Purchase Details
Home Financials for this Owner
Home Financials are based on the most recent Mortgage that was taken out on this home.Purchase Details
Home Financials for this Owner
Home Financials are based on the most recent Mortgage that was taken out on this home.Purchase Details
Purchase Details
Similar Homes in Granger, IN
Home Values in the Area
Average Home Value in this Area
Purchase History
| Date | Type | Sale Price | Title Company |
|---|---|---|---|
| Warranty Deed | -- | Metropolitan Title | |
| Warranty Deed | $645,000 | Metropolitan Title | |
| Warranty Deed | -- | None Available | |
| Warranty Deed | -- | Fidelity National Title | |
| Warranty Deed | -- | Fidelity National Title |
Mortgage History
| Date | Status | Loan Amount | Loan Type |
|---|---|---|---|
| Previous Owner | $480,000 | Construction | |
| Previous Owner | $480,000 | Small Business Administration |
Property History
| Date | Event | Price | Change | Sq Ft Price |
|---|---|---|---|---|
| 07/22/2025 07/22/25 | Pending | -- | -- | -- |
| 07/10/2025 07/10/25 | For Sale | $719,000 | +11.5% | $216 / Sq Ft |
| 12/31/2024 12/31/24 | Sold | $645,000 | -7.8% | $188 / Sq Ft |
| 12/21/2024 12/21/24 | Pending | -- | -- | -- |
| 11/21/2024 11/21/24 | Price Changed | $699,899 | +0.1% | $205 / Sq Ft |
| 11/21/2024 11/21/24 | Price Changed | $698,999 | -0.1% | $204 / Sq Ft |
| 10/10/2024 10/10/24 | Price Changed | $699,999 | -6.7% | $205 / Sq Ft |
| 09/19/2024 09/19/24 | Price Changed | $749,900 | -6.0% | $219 / Sq Ft |
| 09/13/2024 09/13/24 | For Sale | $798,000 | 0.0% | $233 / Sq Ft |
| 08/05/2024 08/05/24 | Pending | -- | -- | -- |
| 07/31/2024 07/31/24 | Price Changed | $798,000 | -3.3% | $233 / Sq Ft |
| 07/11/2024 07/11/24 | Price Changed | $825,000 | -0.1% | $241 / Sq Ft |
| 07/10/2024 07/10/24 | Price Changed | $825,900 | -2.8% | $241 / Sq Ft |
| 06/06/2024 06/06/24 | For Sale | $849,900 | -- | $248 / Sq Ft |
Tax History Compared to Growth
Tax History
| Year | Tax Paid | Tax Assessment Tax Assessment Total Assessment is a certain percentage of the fair market value that is determined by local assessors to be the total taxable value of land and additions on the property. | Land | Improvement |
|---|---|---|---|---|
| 2024 | $9,457 | $467,300 | $143,500 | $323,800 |
| 2023 | $9,452 | $472,600 | $143,500 | $329,100 |
| 2022 | $9,516 | $475,800 | $143,500 | $332,300 |
| 2021 | $7,161 | $357,800 | $75,000 | $282,800 |
| 2020 | $899 | $29,800 | $29,800 | $0 |
| 2019 | $1,055 | $89,100 | $89,100 | $0 |
| 2018 | $2,765 | $89,100 | $89,100 | $0 |
| 2017 | $2,837 | $89,100 | $89,100 | $0 |
| 2016 | $4,535 | $139,500 | $139,500 | $0 |
| 2014 | $12 | $500 | $500 | $0 |
| 2013 | $12 | $500 | $500 | $0 |
Agents Affiliated with this Home
-
Jan Lazzara

Seller's Agent in 2025
Jan Lazzara
RE/MAX
(574) 532-8001
377 Total Sales
-
Marv Moore

Buyer's Agent in 2025
Marv Moore
Open Door Realty, Inc
(574) 367-6750
85 Total Sales
-
Adam Pendl

Seller's Agent in 2024
Adam Pendl
eXp Realty, LLC
(574) 532-2522
226 Total Sales
Map
Source: Indiana Regional MLS
MLS Number: 202420478
APN: 71-04-22-301-021.000-036
- 7503 Toscana Ct
- 15625 Darden Rd
- 52363 Filbert Rd
- 16056 Cobblestone Square Lot 21 Dr Unit 21
- 16042 Cobblestone Square Lot 20 Dr Unit 20
- 15360 Monterosa Dr
- 15789 Clarendon Hills Dr
- 52526 Farmingdale Dr
- 15258 Kerlin Dr
- V/L SE Grape Rd
- V/L NE Grape Rd
- 51835 Gumwood Rd
- 52552 Quincy St
- 16450 Greystone Dr
- 51803 Foxdale Ln
- 51769 Saddle Ridge Ln S
- 15459 Bryanton Ct
- 51695 Fox Pointe Ln
- 16855 Brick Rd
- V/L Brick Rd Unit 2






