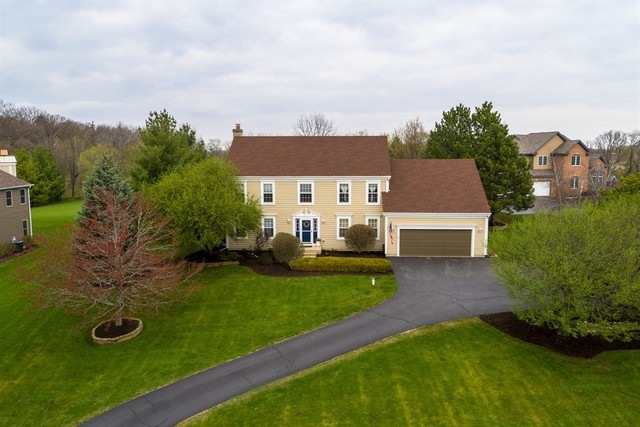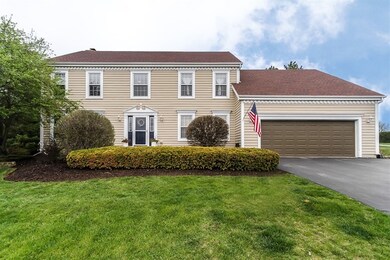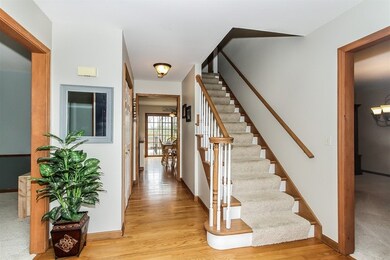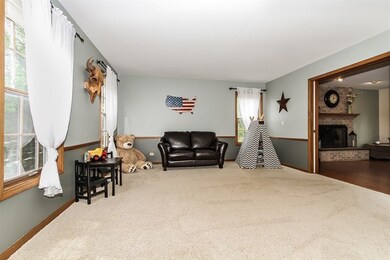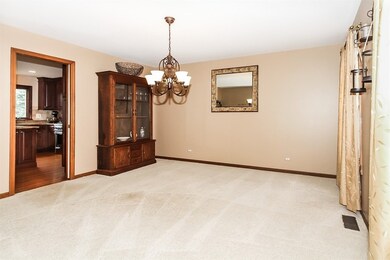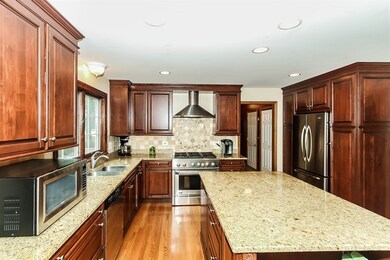
7404 Burning Tree Dr McHenry, IL 60050
Estimated Value: $416,000 - $517,000
Highlights
- Colonial Architecture
- Landscaped Professionally
- Property is adjacent to nature preserve
- McHenry Community High School - Upper Campus Rated A-
- Deck
- Recreation Room
About This Home
As of January 2019$2500 CLOSING CREDIT TO BUYERS IF CLOSED IN 2018. BEAUTIFULLY MAINTAINED COLONIAL IN THE BURNING TREE SUBDIVISION. OVER 4287 SF OF LUXURY LIVING SPACE, LOCATED ON APPROXIMATELY ONE ACRE LOT AND BACKS UP TO AL LARGE OPEN SPACE. TOTALLY UPDATED KITCHEN INCLUDING GRANITE COUNTERTOPS, CHERRY WOOD UNDER-LIT CUSTOM CABINETS WITH A DESIGNER BACKSPLASH, STAINLESS STEEL APPLIANCES, WINE REFRIGERATOR & MUCH MORE! SLIDING DOOR FROM KITCHEN TO DECK WITH A BEAUTIFUL VIEW OF THE BACKYARD (PERFECT FOR YOUR ENTERTAINING). HARDWOOD FLOORS IN FOYER, KITCHEN, EATING AREA AND FAMILY ROOM. SPACIOUS MASTER SUITE WITH WALK-IN CLOSETS AND ULTRA BATH. FULL FINISHED BASEMENT WITH A LARGE RECREATIONAL ROOM & EXERCISE ROOM. NEW ROOF, WATER HTR, SUMP PUMP, DRVWY, GARAGE OPENER-ALL IN 2011. ABSOLUTELY NOTHING TO DO BUT MOVE IN AND ENJOY. TRULY A PERECT 10+
Last Agent to Sell the Property
RE/MAX At Home License #471008459 Listed on: 10/24/2018
Home Details
Home Type
- Single Family
Est. Annual Taxes
- $10,278
Year Built
- 1993
Lot Details
- Property is adjacent to nature preserve
- Landscaped Professionally
HOA Fees
- $8 per month
Parking
- Attached Garage
- Garage Transmitter
- Garage Door Opener
- Driveway
- Parking Included in Price
- Garage Is Owned
Home Design
- Colonial Architecture
- Slab Foundation
- Frame Construction
- Asphalt Shingled Roof
- Cedar
Interior Spaces
- Skylights
- Wood Burning Fireplace
- Fireplace With Gas Starter
- Entrance Foyer
- Den
- Library
- Recreation Room
- Wood Flooring
- Finished Basement
- Basement Fills Entire Space Under The House
- Storm Screens
Kitchen
- Breakfast Bar
- Walk-In Pantry
- Oven or Range
- High End Refrigerator
- Dishwasher
- Wine Cooler
- Stainless Steel Appliances
- Kitchen Island
- Disposal
Bedrooms and Bathrooms
- Primary Bathroom is a Full Bathroom
- Bathroom on Main Level
- Dual Sinks
- Whirlpool Bathtub
- Separate Shower
Laundry
- Laundry on main level
- Dryer
- Washer
Outdoor Features
- Deck
- Patio
Utilities
- Central Air
- Heating System Uses Gas
- Well
- Private or Community Septic Tank
Listing and Financial Details
- Homeowner Tax Exemptions
- $2,500 Seller Concession
Ownership History
Purchase Details
Home Financials for this Owner
Home Financials are based on the most recent Mortgage that was taken out on this home.Purchase Details
Home Financials for this Owner
Home Financials are based on the most recent Mortgage that was taken out on this home.Purchase Details
Purchase Details
Home Financials for this Owner
Home Financials are based on the most recent Mortgage that was taken out on this home.Similar Homes in the area
Home Values in the Area
Average Home Value in this Area
Purchase History
| Date | Buyer | Sale Price | Title Company |
|---|---|---|---|
| Reinwald Jason Z | $239,000 | Chicago Title Insurance Co | |
| Behm John W | $233,000 | Chicago Title | |
| Reese Richard J | -- | None Available | |
| Reese Richard | -- | -- |
Mortgage History
| Date | Status | Borrower | Loan Amount |
|---|---|---|---|
| Open | Reinwald Jason Z | $30,000 | |
| Open | Reinwald Jason Z | $202,000 | |
| Closed | Reinwald Jason Z | $205,000 | |
| Closed | Reinwald Jason Z | $202,900 | |
| Previous Owner | Behm John W | $209,700 | |
| Previous Owner | Reese Richard | $40,000 | |
| Previous Owner | Reese Richard | $250,000 | |
| Previous Owner | Reese Richard | $25,000 | |
| Previous Owner | Reese Richard | $228,000 | |
| Previous Owner | Reese Richard | $186,462 | |
| Closed | Reese Richard | $46,500 |
Property History
| Date | Event | Price | Change | Sq Ft Price |
|---|---|---|---|---|
| 01/25/2019 01/25/19 | Sold | $238,900 | 0.0% | $76 / Sq Ft |
| 12/12/2018 12/12/18 | Pending | -- | -- | -- |
| 12/11/2018 12/11/18 | For Sale | $239,000 | 0.0% | $76 / Sq Ft |
| 11/24/2018 11/24/18 | Pending | -- | -- | -- |
| 11/13/2018 11/13/18 | Price Changed | $239,000 | -2.4% | $76 / Sq Ft |
| 10/30/2018 10/30/18 | Price Changed | $244,900 | -2.0% | $78 / Sq Ft |
| 10/24/2018 10/24/18 | For Sale | $249,900 | +7.3% | $79 / Sq Ft |
| 02/27/2013 02/27/13 | Sold | $233,000 | +1.7% | $74 / Sq Ft |
| 01/31/2013 01/31/13 | Pending | -- | -- | -- |
| 01/21/2013 01/21/13 | Price Changed | $229,000 | -6.5% | $73 / Sq Ft |
| 12/20/2012 12/20/12 | Price Changed | $245,000 | -2.0% | $78 / Sq Ft |
| 11/12/2012 11/12/12 | Price Changed | $249,999 | -7.1% | $79 / Sq Ft |
| 10/31/2012 10/31/12 | For Sale | $269,000 | +15.5% | $85 / Sq Ft |
| 10/16/2012 10/16/12 | Off Market | $233,000 | -- | -- |
| 09/18/2012 09/18/12 | Price Changed | $269,000 | -2.2% | $85 / Sq Ft |
| 07/20/2012 07/20/12 | For Sale | $275,000 | -- | $87 / Sq Ft |
Tax History Compared to Growth
Tax History
| Year | Tax Paid | Tax Assessment Tax Assessment Total Assessment is a certain percentage of the fair market value that is determined by local assessors to be the total taxable value of land and additions on the property. | Land | Improvement |
|---|---|---|---|---|
| 2023 | $10,278 | $119,260 | $11,431 | $107,829 |
| 2022 | $8,608 | $96,621 | $23,481 | $73,140 |
| 2021 | $8,216 | $89,980 | $21,867 | $68,113 |
| 2020 | $7,945 | $86,229 | $20,955 | $65,274 |
| 2019 | $7,825 | $81,881 | $19,898 | $61,983 |
| 2018 | $8,858 | $83,291 | $20,241 | $63,050 |
| 2017 | $11,271 | $101,481 | $18,997 | $82,484 |
| 2016 | $10,925 | $94,842 | $17,754 | $77,088 |
| 2013 | -- | $79,992 | $17,480 | $62,512 |
Agents Affiliated with this Home
-
Basel Tarabein

Seller's Agent in 2019
Basel Tarabein
RE/MAX
(847) 828-2243
1 in this area
354 Total Sales
-
Brenna Freskos

Buyer's Agent in 2019
Brenna Freskos
Royal Family Real Estate
(847) 507-2409
7 in this area
133 Total Sales
-
Elizabeth Goodchild

Seller's Agent in 2013
Elizabeth Goodchild
Realty of America
(847) 691-2976
1 in this area
655 Total Sales
-
M
Buyer's Agent in 2013
Michael Pickrum
Coldwell Banker Real Estate Group
Map
Source: Midwest Real Estate Data (MRED)
MLS Number: MRD10120919
APN: 09-31-201-006
- 7409 Burning Tree Dr
- 7212 Forest Oak Dr
- 7111 Forest Oak Dr
- 1504 N Denali Trail Unit 2
- 6740 Homestead Dr
- 7318 W Il Route 120
- 6210 Chickaloon Dr
- 825 Limerick Ln
- 2007 Winterberry Trail
- 2009 Winterberry Trail
- 612 Legend Ln
- 2011 Winterberry Trail
- 2021 Winterberry Trail
- 2029 Magnolia Ln
- 6902 Spruce Ct
- 2131 Sassafras Way Unit B
- 2278 Cobble Springs Dr
- 2261 Sassafras Way Unit B
- 6811 Willow Dr
- 2280 Cobble Springs Dr
- 7404 Burning Tree Dr
- 7400 Burning Tree Dr Unit 1
- 7408 Burning Tree Dr
- 7412 Burning Tree Dr
- 7312 Burning Tree Dr
- 7500 Burning Tree Dr
- 7405 Burning Tree Dr
- 7306 Burning Tree Dr
- 7401 Burning Tree Dr
- 7501 Burning Tree Dr
- 7313 Burning Tree Dr
- 7504 Burning Tree Dr
- 7307 Burning Tree Dr
- 912 Silver Glen Rd
- 7300 Burning Tree Dr
- 1106 N Ridge Rd
- 913 Silver Glen Rd
- 7301 Burning Tree Dr
- 1208 N Ridge Rd
- 7410 Timber Trail
