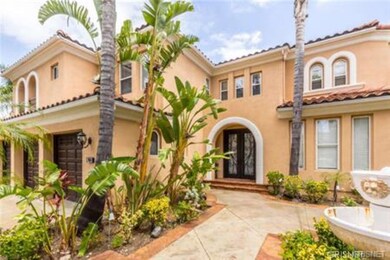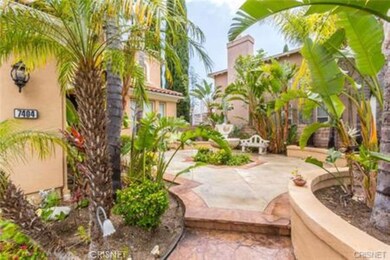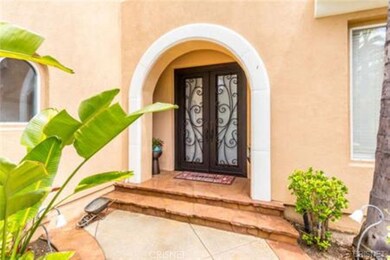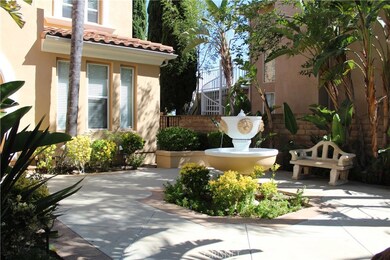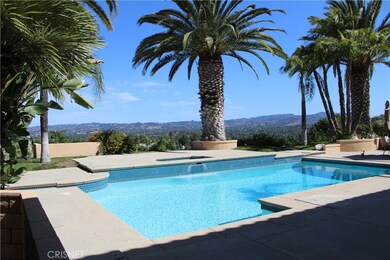
7404 Cliffside Ct West Hills, CA 91307
Highlights
- Heated In Ground Pool
- Panoramic View
- Maid or Guest Quarters
- Primary Bedroom Suite
- Open Floorplan
- Fireplace in Primary Bedroom
About This Home
As of January 2020WELCOME TO THIS GORGEOUS MONTE VISTA ESTATE WITH UNOBSTRUCTED PANORAMIC VIEWS!!
LOCATED ON QUIET INTERIOR CUL-DE-SAC LOT. THIS LIGHT AND BRITE MEDITERRANEAN BEAUTY WITH OPEN FLOOR PLAN
BOASTS 5 BEDROOMS AND 5 BATHS INCLUDING 1 DOWNSTAIRS BEDROOM FOR MAID/DEN/OFFICE/LIBRARY WITH PRIVATE
BATH. A GRAND DOUBLE DOOR ENTRANCE WITH DRAMATIC FOYER WITH SOARING CEILING AND GRANITE FLOOR. STEP
DOWN LIVING ROOM WITH 2-STORY CEILING, FIREPLACE AND FRENCH DOORS LEAD TO ENTERTAINER'S DREAM BACKYARD WITH
SWEEPING VIEWS, HUGE PALM TREES, SITTING/DINING AREAS, SPARKLING POOL AND SPA. CHEF'S HUGE CENTER
ISLAND KITCHEN INCLUDES GRANITE COUNTERS, LOTS OF CABINETS AND A LARGE BREAKFAST AREA ADJOINING TO COZY
FAMILY ROOM WITH FIREPLACE, WET BAR, WINE COOLER, WOOD FLOORING AND FRENCH DOORS OVERLOOKING RESORT LIKE
BACKYARD. A ROMANTIC WINDING WOOD STAIRCASE TO UPSTAIRS WHERE THERE ARE 4 BEDROOMS INCLUDING HUGE MASTER
SUITE WITH SITTING AREA, FRENCH DOORS TO BALCONY WITH BREATHTAKING VIEWS. MASTER BATH INCLUDES A JACUZZI TUB
AND STALL SHOWER. THE 2ND BEDROOM ON OTHERSIDE WING HAS EN-SUITE BATHROOM. WONDERFUL CURB APPEAL WITH
3 CAR GARAGE AND WATER FOUNTAIN COURTYARD ENTRY. AWARD WINNING SCHOOL.
Last Agent to Sell the Property
Berkshire Hathaway HomeServices California Properties License #01049306 Listed on: 07/29/2019

Home Details
Home Type
- Single Family
Est. Annual Taxes
- $19,013
Year Built
- Built in 1995
Lot Details
- 0.29 Acre Lot
- Cul-De-Sac
- Wrought Iron Fence
- Stucco Fence
- Landscaped
- Irregular Lot
- Front and Back Yard Sprinklers
- Wooded Lot
- Lawn
- Property is zoned LARE11
HOA Fees
- $190 Monthly HOA Fees
Parking
- 3 Car Attached Garage
- Level Lot
Property Views
- Panoramic
- City Lights
- Mountain
- Neighborhood
Home Design
- Turnkey
- Planned Development
- Slab Foundation
- Spanish Tile Roof
Interior Spaces
- 4,100 Sq Ft Home
- Open Floorplan
- Wet Bar
- Central Vacuum
- Built-In Features
- Crown Molding
- Beamed Ceilings
- Brick Wall or Ceiling
- Two Story Ceilings
- Recessed Lighting
- Wood Burning Fireplace
- Fireplace With Gas Starter
- Double Door Entry
- French Doors
- Family Room with Fireplace
- Family Room Off Kitchen
- Living Room with Fireplace
- Dining Room
- Library
Kitchen
- Open to Family Room
- Eat-In Kitchen
- Walk-In Pantry
- Gas Oven
- Six Burner Stove
- Gas Range
- Water Line To Refrigerator
- Dishwasher
- Kitchen Island
- Granite Countertops
- Self-Closing Drawers and Cabinet Doors
- Disposal
Flooring
- Wood
- Laminate
- Stone
Bedrooms and Bathrooms
- 5 Bedrooms | 1 Main Level Bedroom
- Fireplace in Primary Bedroom
- Primary Bedroom Suite
- Upgraded Bathroom
- Jack-and-Jill Bathroom
- Maid or Guest Quarters
- 5 Full Bathrooms
- Granite Bathroom Countertops
- Makeup or Vanity Space
- Dual Sinks
- Dual Vanity Sinks in Primary Bathroom
- Private Water Closet
- Soaking Tub
- Separate Shower
- Exhaust Fan In Bathroom
- Closet In Bathroom
Laundry
- Laundry Room
- Washer and Electric Dryer Hookup
Home Security
- Carbon Monoxide Detectors
- Fire and Smoke Detector
Pool
- Heated In Ground Pool
- Heated Spa
- In Ground Spa
- Gas Heated Pool
- Gunite Pool
- Gunite Spa
- Pool Tile
Outdoor Features
- Balcony
- Exterior Lighting
- Rain Gutters
Location
- Urban Location
Schools
- Pomelo Elementary School
- Hale Charter Middle School
- El Camino Charter High School
Utilities
- Zoned Heating and Cooling
- Natural Gas Connected
- Gas Water Heater
- Cable TV Available
Listing and Financial Details
- Tax Lot 96
- Tax Tract Number 41061
- Assessor Parcel Number 2027046011
Community Details
Overview
- Monte Vista West Association, Phone Number (818) 346-0811
- Valley HOA
Security
- Security Service
Ownership History
Purchase Details
Home Financials for this Owner
Home Financials are based on the most recent Mortgage that was taken out on this home.Purchase Details
Purchase Details
Home Financials for this Owner
Home Financials are based on the most recent Mortgage that was taken out on this home.Purchase Details
Home Financials for this Owner
Home Financials are based on the most recent Mortgage that was taken out on this home.Purchase Details
Home Financials for this Owner
Home Financials are based on the most recent Mortgage that was taken out on this home.Purchase Details
Home Financials for this Owner
Home Financials are based on the most recent Mortgage that was taken out on this home.Purchase Details
Purchase Details
Home Financials for this Owner
Home Financials are based on the most recent Mortgage that was taken out on this home.Purchase Details
Home Financials for this Owner
Home Financials are based on the most recent Mortgage that was taken out on this home.Purchase Details
Home Financials for this Owner
Home Financials are based on the most recent Mortgage that was taken out on this home.Purchase Details
Home Financials for this Owner
Home Financials are based on the most recent Mortgage that was taken out on this home.Purchase Details
Home Financials for this Owner
Home Financials are based on the most recent Mortgage that was taken out on this home.Purchase Details
Purchase Details
Home Financials for this Owner
Home Financials are based on the most recent Mortgage that was taken out on this home.Purchase Details
Similar Homes in the area
Home Values in the Area
Average Home Value in this Area
Purchase History
| Date | Type | Sale Price | Title Company |
|---|---|---|---|
| Grant Deed | $1,425,000 | California Title Company | |
| Interfamily Deed Transfer | -- | None Available | |
| Interfamily Deed Transfer | -- | California Title Company | |
| Grant Deed | $1,305,000 | California Title | |
| Quit Claim Deed | -- | Ticor Title Co Of California | |
| Grant Deed | $1,060,000 | Ticor Title Company Of Ca | |
| Interfamily Deed Transfer | -- | None Available | |
| Interfamily Deed Transfer | -- | First American Title Co | |
| Interfamily Deed Transfer | -- | First American | |
| Interfamily Deed Transfer | -- | -- | |
| Grant Deed | $792,000 | Fidelity National Title Co | |
| Interfamily Deed Transfer | -- | -- | |
| Interfamily Deed Transfer | -- | Old Republic Title | |
| Interfamily Deed Transfer | -- | -- | |
| Gift Deed | -- | -- | |
| Partnership Grant Deed | $541,500 | First American Title Company | |
| Interfamily Deed Transfer | -- | First American Title Company |
Mortgage History
| Date | Status | Loan Amount | Loan Type |
|---|---|---|---|
| Open | $1,282,357 | New Conventional | |
| Previous Owner | $350,000 | Credit Line Revolving | |
| Previous Owner | $625,000 | New Conventional | |
| Previous Owner | $106,000 | Stand Alone Second | |
| Previous Owner | $848,000 | New Conventional | |
| Previous Owner | $750,000 | Unknown | |
| Previous Owner | $756,000 | Credit Line Revolving | |
| Previous Owner | $322,700 | Unknown | |
| Previous Owner | $322,000 | Unknown | |
| Previous Owner | $750,000 | Unknown | |
| Previous Owner | $322,700 | Purchase Money Mortgage | |
| Previous Owner | $322,700 | Unknown | |
| Previous Owner | $322,700 | Unknown | |
| Previous Owner | $400,000 | Unknown | |
| Previous Owner | $500,000 | Unknown | |
| Previous Owner | $594,000 | No Value Available | |
| Previous Owner | $400,000 | Stand Alone First | |
| Previous Owner | $400,000 | No Value Available |
Property History
| Date | Event | Price | Change | Sq Ft Price |
|---|---|---|---|---|
| 01/17/2020 01/17/20 | Sold | $1,425,000 | -4.9% | $348 / Sq Ft |
| 12/09/2019 12/09/19 | Pending | -- | -- | -- |
| 07/29/2019 07/29/19 | For Sale | $1,499,000 | +14.9% | $366 / Sq Ft |
| 10/09/2015 10/09/15 | Sold | $1,305,000 | -10.0% | $318 / Sq Ft |
| 08/24/2015 08/24/15 | Pending | -- | -- | -- |
| 07/13/2015 07/13/15 | For Sale | $1,449,950 | -- | $354 / Sq Ft |
Tax History Compared to Growth
Tax History
| Year | Tax Paid | Tax Assessment Tax Assessment Total Assessment is a certain percentage of the fair market value that is determined by local assessors to be the total taxable value of land and additions on the property. | Land | Improvement |
|---|---|---|---|---|
| 2024 | $19,013 | $1,527,883 | $710,975 | $816,908 |
| 2023 | $18,645 | $1,497,926 | $697,035 | $800,891 |
| 2022 | $17,778 | $1,468,556 | $683,368 | $785,188 |
| 2021 | $17,546 | $1,439,762 | $669,969 | $769,793 |
| 2020 | $17,571 | $1,412,571 | $563,513 | $849,058 |
| 2019 | $16,877 | $1,384,874 | $552,464 | $832,410 |
| 2018 | $16,720 | $1,357,721 | $541,632 | $816,089 |
| 2016 | $15,965 | $1,305,000 | $520,600 | $784,400 |
| 2015 | $13,890 | $1,130,815 | $366,491 | $764,324 |
| 2014 | $13,935 | $1,108,664 | $359,312 | $749,352 |
Agents Affiliated with this Home
-
Chester Kim
C
Seller's Agent in 2020
Chester Kim
Berkshire Hathaway HomeServices California Properties
(818) 817-4238
2 Total Sales
-
Aida Khachi
A
Buyer's Agent in 2020
Aida Khachi
Pinnacle Estate Properties, Inc.
(818) 933-3100
1 in this area
2 Total Sales
-
NoEmail NoEmail
N
Buyer Co-Listing Agent in 2020
NoEmail NoEmail
None MRML
(646) 541-2551
8 in this area
5,731 Total Sales
-
J
Seller's Agent in 2015
James Shokouhi
No Firm Affiliation
Map
Source: California Regional Multiple Listing Service (CRMLS)
MLS Number: SR19133899
APN: 2027-046-011
- 7371 Westcliff Dr
- 7385 Darnoch Way
- 7152 Pomelo Dr
- 7618 Brookmont Place
- 7280 Darnoch Way
- 7636 Atherton Ln
- 7044 Scarborough Peak Dr
- 7153 Helmsdale Cir
- 24042 Ingomar St
- 23716 Elkwood St
- 6941 Scarborough Peak Dr
- 7126 Shadow Ridge Ct
- 23314 Windom St
- 7100 Gateshead Way
- 24632 Stagg St
- 7293 Cirrus Way
- 23676 Strathern St
- 8042 Masefield Ct
- 24673 Overland Dr
- 23819 Hartland St

