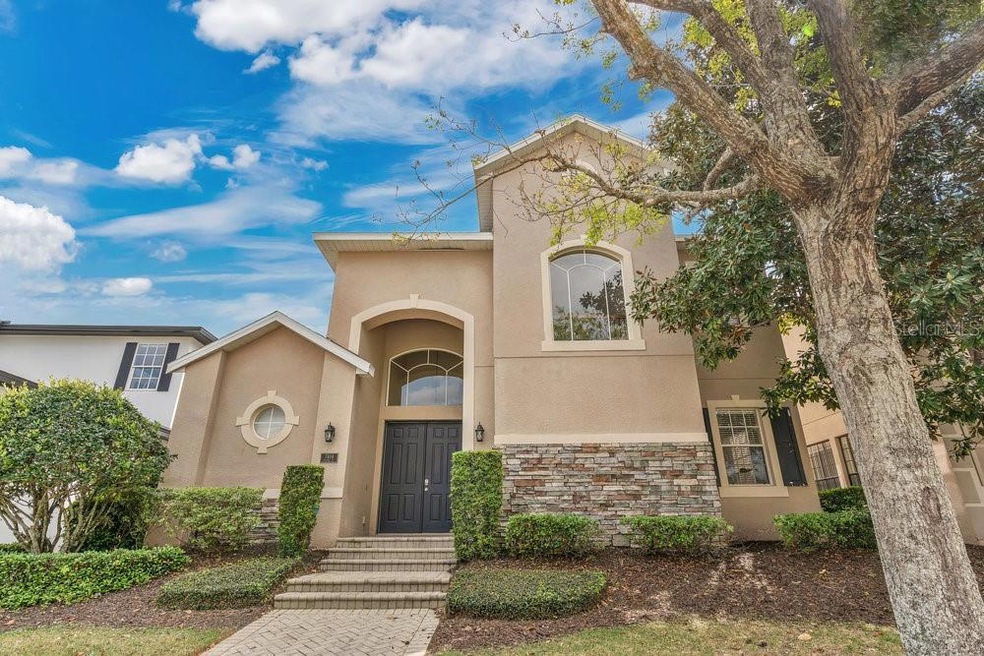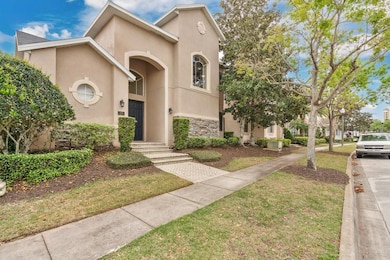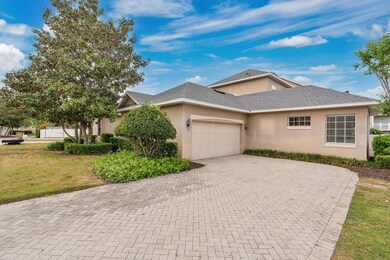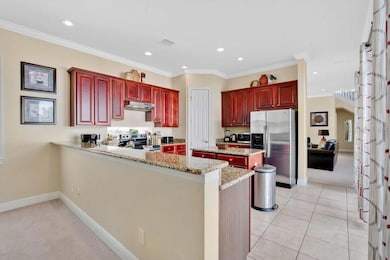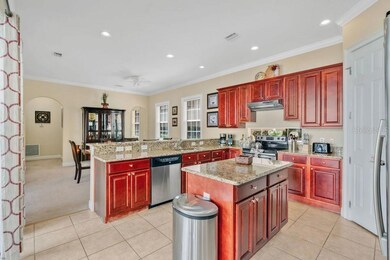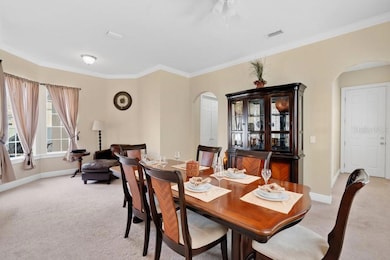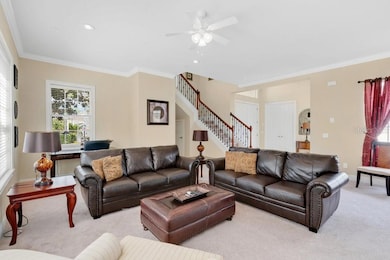7404 Oconee St Unit 1 Reunion, FL 34747
Reunion NeighborhoodEstimated payment $5,696/month
Highlights
- Golf Course Community
- Oak Trees
- Gated Community
- Fitness Center
- Heated In Ground Pool
- Open Floorplan
About This Home
Come and see this awesome 3 bedroom with 3 full and 1/2 bath pool home with an office or 4th bedroom and a loft. The downstairs master bedroom that leads on to the brick paved pool deck with a gas heated pool and spa and modern LED lights. This home is fully furnished: linens, televisions, glassware, silverware, decorations, appliances, BBQ, pool furniture, lamps and a billiard table in the loft ... all stays! Brand NEW roof and pool pump. Seller has the sought after current platinum membership which includes families and guest usage! This property is under a short term rental management and has an outstanding track record with future bookings! Make this your vacation, 2nd or primary home. This house is located in the prestigious Homestead section by the Watson first tee off and a short walk to the "Grand Hotel". Truly the best location in Reunion! Things to do: Play golf at any of the 3 signature golf courses: Palmer, Watson, Nicklaus! Hop over to seven eagles cove. On site water park, mini golf, pro resident tennis complex, 12 pools, bars and stylish restaurants like "Chop House" and " Eleven" with stunning views of Disney's fireworks. Easy drive to Disney, Universal, Seaworld, Tampa, Cape Canaveral with its cruise ships, MCO air port , Outlet shopping, Beaches.... Now is the time to own a piece of sunshine!!!!!! Book a showing, you won't regret it!
Listing Agent
CHARLES RUTENBERG REALTY ORLANDO Brokerage Phone: 407-622-2122 License #703926 Listed on: 04/02/2025

Home Details
Home Type
- Single Family
Est. Annual Taxes
- $11,729
Year Built
- Built in 2008
Lot Details
- 6,839 Sq Ft Lot
- North Facing Home
- Fenced
- Mature Landscaping
- Oak Trees
- Property is zoned OPUD
HOA Fees
- $565 Monthly HOA Fees
Parking
- 2 Car Attached Garage
- Rear-Facing Garage
- Side Facing Garage
- Garage Door Opener
- Driveway
Home Design
- Contemporary Architecture
- Bi-Level Home
- Slab Foundation
- Shingle Roof
- Block Exterior
- Stone Siding
- Stucco
Interior Spaces
- 3,353 Sq Ft Home
- Open Floorplan
- Furnished
- Built-In Features
- Crown Molding
- High Ceiling
- Ceiling Fan
- Blinds
- Drapes & Rods
- Sliding Doors
- Separate Formal Living Room
- Formal Dining Room
- Den
- Loft
- Inside Utility
- Fire and Smoke Detector
Kitchen
- Range with Range Hood
- Dishwasher
- Stone Countertops
- Solid Wood Cabinet
- Disposal
Flooring
- Carpet
- Ceramic Tile
Bedrooms and Bathrooms
- 4 Bedrooms
- Primary Bedroom on Main
- Walk-In Closet
Laundry
- Laundry in unit
- Dryer
- Washer
Pool
- Heated In Ground Pool
- Heated Spa
- In Ground Spa
- Gunite Pool
- Pool Lighting
Utilities
- Central Heating and Cooling System
- Underground Utilities
- Electric Water Heater
- High Speed Internet
- Cable TV Available
Additional Features
- Reclaimed Water Irrigation System
- Property is near golf course
Listing and Financial Details
- Visit Down Payment Resource Website
- Legal Lot and Block 7 / 1
- Assessor Parcel Number 35-25-27-4846-0001-0070
- $2,399 per year additional tax assessments
Community Details
Overview
- Optional Additional Fees
- Association fees include 24-Hour Guard, cable TV, pool, internet, ground maintenance, pest control, recreational facilities, security
- Artemis Lifestyles/John Kingsley Association, Phone Number (407) 705-2190
- Visit Association Website
- Reunion Ph 01 Prcl 01 Unit 01 Subdivision
- The community has rules related to deed restrictions, allowable golf cart usage in the community
Amenities
- Restaurant
- Clubhouse
- Community Mailbox
Recreation
- Golf Course Community
- Tennis Courts
- Recreation Facilities
- Community Playground
- Fitness Center
- Community Pool
- Park
- Dog Park
Security
- Security Guard
- Gated Community
Map
Home Values in the Area
Average Home Value in this Area
Tax History
| Year | Tax Paid | Tax Assessment Tax Assessment Total Assessment is a certain percentage of the fair market value that is determined by local assessors to be the total taxable value of land and additions on the property. | Land | Improvement |
|---|---|---|---|---|
| 2025 | $12,092 | $759,800 | $125,000 | $634,800 |
| 2024 | $11,874 | $758,000 | $125,000 | $633,000 |
| 2023 | $11,874 | $528,528 | $0 | $0 |
| 2022 | $10,129 | $550,400 | $60,000 | $490,400 |
| 2021 | $9,290 | $436,800 | $50,000 | $386,800 |
| 2020 | $9,186 | $427,800 | $56,000 | $371,800 |
| 2019 | $9,477 | $441,300 | $56,000 | $385,300 |
| 2018 | $8,669 | $398,900 | $56,000 | $342,900 |
| 2017 | $9,179 | $422,700 | $50,000 | $372,700 |
| 2016 | $9,038 | $418,500 | $50,000 | $368,500 |
| 2015 | $8,807 | $408,900 | $50,000 | $358,900 |
| 2014 | $8,895 | $393,200 | $40,000 | $353,200 |
Property History
| Date | Event | Price | List to Sale | Price per Sq Ft |
|---|---|---|---|---|
| 07/14/2025 07/14/25 | For Sale | $799,000 | 0.0% | $238 / Sq Ft |
| 07/04/2025 07/04/25 | Off Market | $799,000 | -- | -- |
| 04/02/2025 04/02/25 | For Sale | $799,000 | -- | $238 / Sq Ft |
Purchase History
| Date | Type | Sale Price | Title Company |
|---|---|---|---|
| Warranty Deed | $305,000 | Attorney | |
| Deed In Lieu Of Foreclosure | $548,800 | Fidelity National Title | |
| Warranty Deed | $270,000 | Polk Professional Title Insu |
Source: Stellar MLS
MLS Number: O6292470
APN: 35-25-27-4846-0001-0070
- 1208 Radiant St Unit 1
- 1213 Radiant St
- 7524 Gathering Dr
- 1227 Radiant St
- 1311 Seven Eagles Ct Unit 302
- 1231 Radiant St
- 1323 Seven Eagles Ct Unit 302
- 1402 Titian Ct
- 7593 Gathering Dr Unit 802
- 7593 Gathering Dr Unit 706
- 7593 Gathering Dr Unit 504
- 7593 Gathering Dr Unit 307
- 7593 Gathering Dr Unit 501
- 7644 Excitement Dr
- 1310 Seven Eagles Ct Unit 102
- 2224 Celebration Blvd
- 1322 Seven Eagles Ct Unit 301
- 7406 Soiree Way
- 7514 Seven Eagles Way Unit 7514
- 7623 Excitement Dr
- 1227 Radiant St Unit ID1379463P
- 7593 Gathering Dr Unit 301
- 1300 Seven Eagles Ct
- 7412 Soiree Way Unit ID1282659P
- 1552 Corolla Ct Unit ID1018208P
- 7606 Excitement Dr Unit ID1051140P
- 7450 Gathering Dr Unit ID1028639P
- 7458 Gathering Dr Unit ID1353793P
- 7612 Cabana Ct Unit 303
- 1360 Centre Ct Ridge Dr Unit ID1030127P
- 7601 Cabana Ct Unit 301
- 7462 Excitement Dr Unit 102
- 7658 Whisper Way Unit 203
- 904 Assembly Ct
- 7760 Sandy Ridge Dr Unit 204
- 7411 Excitement Dr
- 7505 Mourning Dove Cir Unit 204
- 1501 Northern Harrier Way Unit ID1019795P
- 889 Assembly Ct
- 7660 Whisper Way Unit ID1346937P
