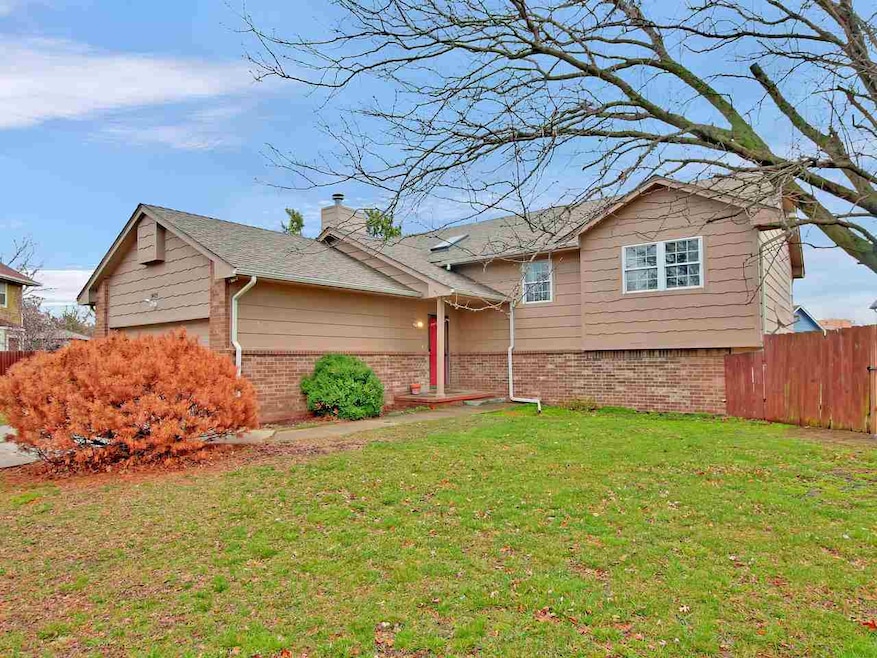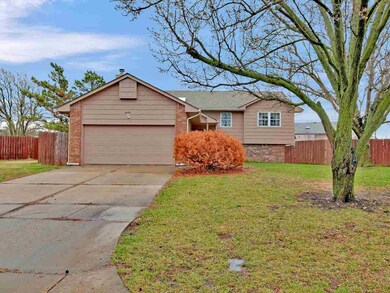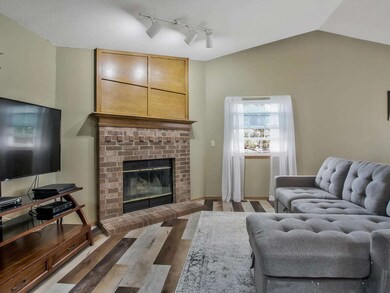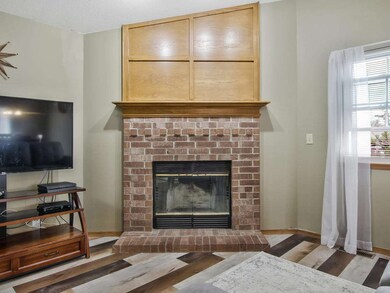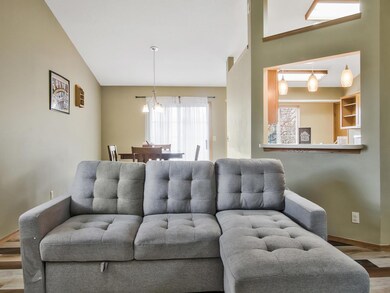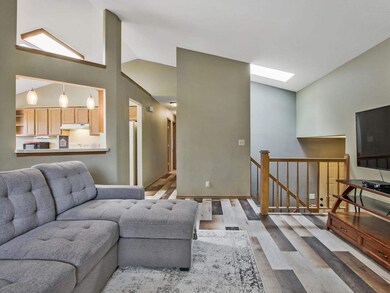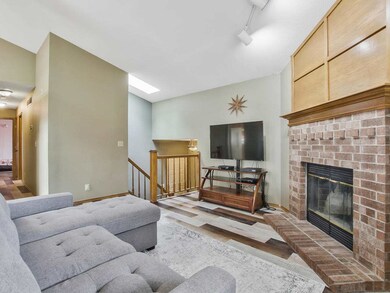
7405 E 30th Cir N Wichita, KS 67226
Cottonwood Village NeighborhoodHighlights
- Deck
- Traditional Architecture
- Cul-De-Sac
- Vaulted Ceiling
- Main Floor Primary Bedroom
- Skylights
About This Home
As of June 2020This amazing opportunity is now available in Cotton Village! This bi-level home boasts 5 bedrooms and 3 bathrooms, laminate wood flooring throughout the main level, amazing vaulted ceilings and an awesome corner fireplace. The master bedroom is perfect with walk-in closet, en suite and windows overlooking the backyard. The master bathroom has a separate tub and shower, double sinks and solid counter tops. The fully finished basement has 2 additional bedrooms and a full bath with separate laundry and utility rooms! There is plenty of space to enjoy both the interior and exterior with this fully fenced corner cul-de-sac lot and, if you're not completely convinced yet, this home has an attached 2-car garage and incredibly low taxes! Don't miss your chance at this amazing opportunity! Schedule your private showing today!
Last Agent to Sell the Property
Reece Nichols South Central Kansas License #SP00237718 Listed on: 03/20/2020

Home Details
Home Type
- Single Family
Est. Annual Taxes
- $2,000
Year Built
- Built in 1988
Lot Details
- 0.27 Acre Lot
- Cul-De-Sac
- Wood Fence
- Chain Link Fence
- Sprinkler System
Home Design
- Traditional Architecture
- Bi-Level Home
- Frame Construction
- Composition Roof
Interior Spaces
- Built-In Desk
- Vaulted Ceiling
- Ceiling Fan
- Skylights
- Decorative Fireplace
- Attached Fireplace Door
- Gas Fireplace
- Window Treatments
- Family Room
- Living Room with Fireplace
- Combination Dining and Living Room
- Laminate Flooring
Kitchen
- Oven or Range
- Range Hood
- Dishwasher
- Disposal
Bedrooms and Bathrooms
- 5 Bedrooms
- Primary Bedroom on Main
- Walk-In Closet
- 3 Full Bathrooms
- Dual Vanity Sinks in Primary Bathroom
- Shower Only
Laundry
- Laundry Room
- Laundry on lower level
Finished Basement
- Basement Fills Entire Space Under The House
- Bedroom in Basement
- Finished Basement Bathroom
- Basement Storage
Home Security
- Security Lights
- Storm Windows
Parking
- 2 Car Attached Garage
- Garage Door Opener
Outdoor Features
- Deck
Schools
- Gammon Elementary School
- Stucky Middle School
- Heights High School
Utilities
- Forced Air Heating and Cooling System
- Heating System Uses Gas
Community Details
- Cottonwood Village Subdivision
Listing and Financial Details
- Assessor Parcel Number 12345-
Ownership History
Purchase Details
Home Financials for this Owner
Home Financials are based on the most recent Mortgage that was taken out on this home.Purchase Details
Home Financials for this Owner
Home Financials are based on the most recent Mortgage that was taken out on this home.Purchase Details
Home Financials for this Owner
Home Financials are based on the most recent Mortgage that was taken out on this home.Similar Homes in Wichita, KS
Home Values in the Area
Average Home Value in this Area
Purchase History
| Date | Type | Sale Price | Title Company |
|---|---|---|---|
| Warranty Deed | -- | None Available | |
| Warranty Deed | -- | Security 1St Title | |
| Warranty Deed | -- | None Available |
Mortgage History
| Date | Status | Loan Amount | Loan Type |
|---|---|---|---|
| Open | $169,375 | FHA | |
| Previous Owner | $142,907 | VA | |
| Previous Owner | $125,875 | New Conventional |
Property History
| Date | Event | Price | Change | Sq Ft Price |
|---|---|---|---|---|
| 07/18/2025 07/18/25 | For Sale | $270,000 | +60.7% | $108 / Sq Ft |
| 06/01/2020 06/01/20 | Sold | -- | -- | -- |
| 03/21/2020 03/21/20 | Pending | -- | -- | -- |
| 03/20/2020 03/20/20 | For Sale | $168,000 | +20.1% | $67 / Sq Ft |
| 09/28/2017 09/28/17 | Sold | -- | -- | -- |
| 08/17/2017 08/17/17 | Pending | -- | -- | -- |
| 08/17/2017 08/17/17 | For Sale | $139,900 | -6.7% | $56 / Sq Ft |
| 03/06/2015 03/06/15 | Sold | -- | -- | -- |
| 02/02/2015 02/02/15 | Pending | -- | -- | -- |
| 07/31/2014 07/31/14 | For Sale | $150,000 | -- | $60 / Sq Ft |
Tax History Compared to Growth
Tax History
| Year | Tax Paid | Tax Assessment Tax Assessment Total Assessment is a certain percentage of the fair market value that is determined by local assessors to be the total taxable value of land and additions on the property. | Land | Improvement |
|---|---|---|---|---|
| 2025 | $2,689 | $26,715 | $4,819 | $21,896 |
| 2023 | $2,689 | $23,288 | $3,427 | $19,861 |
| 2022 | $2,268 | $20,425 | $3,232 | $17,193 |
| 2021 | $2,334 | $20,425 | $2,818 | $17,607 |
| 2020 | $2,004 | $17,515 | $2,818 | $14,697 |
| 2019 | $2,007 | $17,515 | $2,818 | $14,697 |
| 2018 | $2,065 | $17,964 | $2,381 | $15,583 |
| 2017 | $1,825 | $0 | $0 | $0 |
| 2016 | $1,823 | $0 | $0 | $0 |
| 2015 | $1,938 | $0 | $0 | $0 |
| 2014 | $1,899 | $0 | $0 | $0 |
Agents Affiliated with this Home
-
Kirk Short

Seller's Agent in 2025
Kirk Short
Keller Williams Signature Partners, LLC
(316) 371-4668
1 in this area
648 Total Sales
-
Rachel Nguyen

Seller Co-Listing Agent in 2025
Rachel Nguyen
Keller Williams Signature Partners, LLC
(316) 613-1047
23 Total Sales
-
Shane Phillips

Seller's Agent in 2020
Shane Phillips
Reece Nichols South Central Kansas
(316) 295-0696
3 in this area
267 Total Sales
-
Marquis Wilson

Buyer's Agent in 2020
Marquis Wilson
Knowlton Group
(316) 518-7303
24 Total Sales
-
N
Seller's Agent in 2017
Non MLS
SCK MLS
-
Bill J Graham

Buyer's Agent in 2017
Bill J Graham
Graham, Inc., REALTORS
(316) 708-4516
6 in this area
688 Total Sales
Map
Source: South Central Kansas MLS
MLS Number: 578960
APN: 109-31-0-43-01-042.00
- 3029 N Hedgetree Ct
- 3250 N Longfellow Ct
- 6740 E Pepperwood St
- 6510 E 29th St N
- 2720 N Cranberry St
- 8124 E Greenbriar Ct
- 7406 E 35th St N
- 7517 E Oxford Ct
- 11507 E Winston St
- 2710 N Dublin Cir
- 7324 E 24th Ct N
- 8223 E Greenbriar Ct
- 7412 E Brookview Cir
- 2856 N Tallgrass St
- 8522 E Greenbriar St
- 2430 N Longwood Cir
- 12325 E Woodspring Ct
- 8229 E Oxford Ct
- 3710 N Crest Cir
- 2344 N Walden Dr
