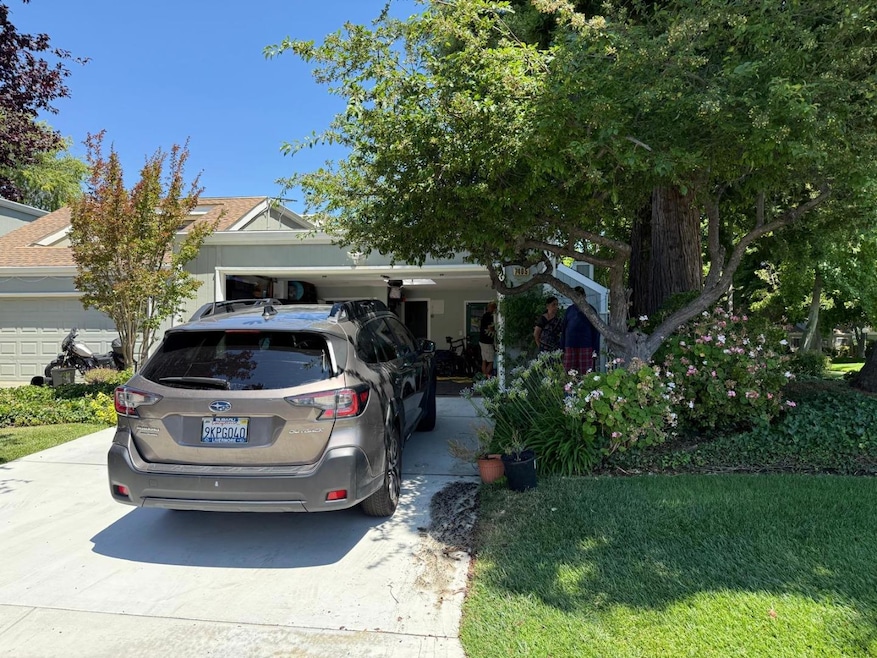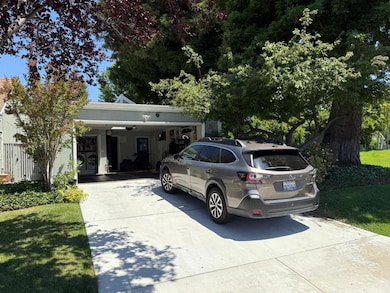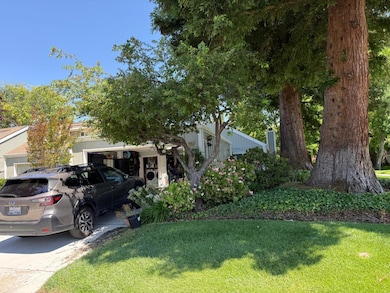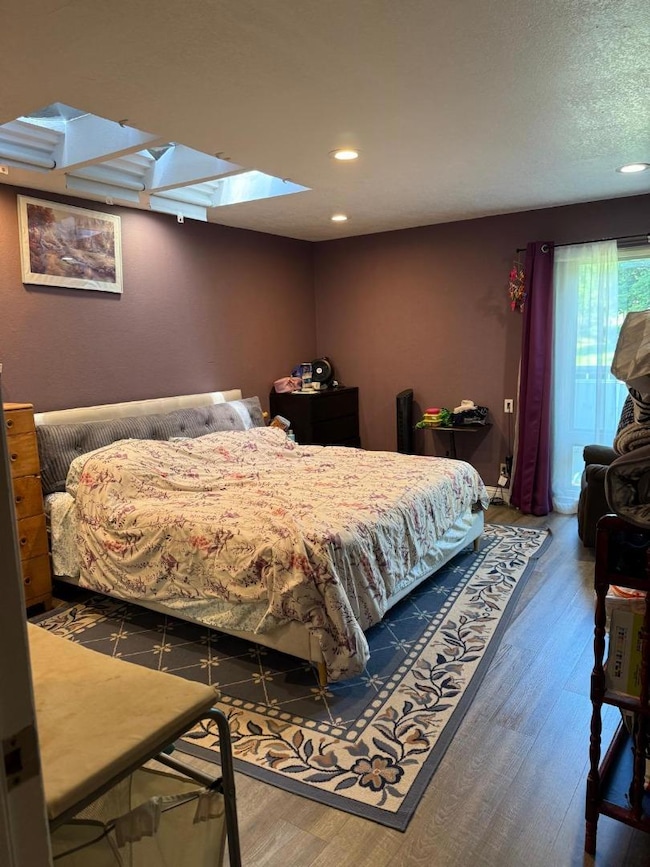7405 Maywood Dr Pleasanton, CA 94588
Foothill-Pleasanton NeighborhoodHighlights
- Forced Air Heating System
- Lydiksen Elementary School Rated A+
- Dining Room
About This Home
Completely remodeled 3 Bedroom and 2.5 Bath Stoneridge Townhome in a fantastic Pleasanton community with a beautiful and serene Greenbelt, Pool , Clubhouse and Tennis Courts. Recently updated throughout with new LVP flooring throughout the home, paint , light fixtures, remodeled bathrooms, remodeled kitchen with granite counters and stainless steel appliances. and more. Nestled in a fantastic location on West Side close to Stoneridge Mall, Bart, Foothill High School, Lydiksen Elementary and Muir wood Park one couldn't ask for a better move in ready home with views of the Pleasanton Ridge !
Townhouse Details
Home Type
- Townhome
Est. Annual Taxes
- $8,395
Year Built
- 1973
Parking
- 2 Car Garage
- Garage Door Opener
Interior Spaces
- 1,488 Sq Ft Home
- Living Room with Fireplace
- Dining Room
Bedrooms and Bathrooms
- 3 Bedrooms
- 2 Full Bathrooms
Additional Features
- 2,662 Sq Ft Lot
- Forced Air Heating System
Listing and Financial Details
- Security Deposit $3,995
- Property Available on 7/7/25
- 12-Month Minimum Lease Term
Map
Source: MLSListings
MLS Number: ML82013263
APN: 941-1052-086-00
- 7527 Hillsdale Dr
- 5261 Springdale Ave
- 7387 Stonedale Dr
- 7740 Creekside Dr
- 6876 Prospect Ct
- 4686 Herrin Way
- 5574 Baldwin Way
- 4421 Muirwood Dr
- 5601 Baldwin Way
- 5022 Foothill Rd
- 4400 Sandalwood Dr
- 4491 Downing Ct
- 7628 Driftwood Way
- 6426 Alvord Way
- 4531 Harper Ct
- 7752 Desertwood Ln
- 7606 Desertwood Ln
- 7660 Applewood Way
- 6196 Inglewood Dr
- 6266 Alvord Way
- 6250 Stoneridge Mall Rd
- 4555 Chabot Dr
- 7688 Saint Patrick Way
- 7550 St Patrick Way
- 6775 Golden Gate Dr
- 6601 Dublin Blvd
- 4410 Hacienda Dr
- 2745 Calle de la Loma
- 6233 Dougherty Rd
- 5200 Iron Horse Pkwy Unit FL5-ID1781
- 5200 Iron Horse Pkwy Unit FL2-ID1780
- 5200 Iron Horse Pkwy Unit FL3-ID1052
- 5200 Iron Horse Pkwy Unit FL2-ID1041
- 5211 Demarcus Blvd Unit FL5-ID1071
- 5211 Demarcus Blvd Unit FL5-ID1783
- 5211 Demarcus Blvd Unit FL4-ID1459
- 5211 Demarcus Blvd Unit FL3-ID1482
- 5421 Campbell Ln
- 5200 Iron Horse Pkwy
- 7595 Canyon Meadow Cir Unit B







