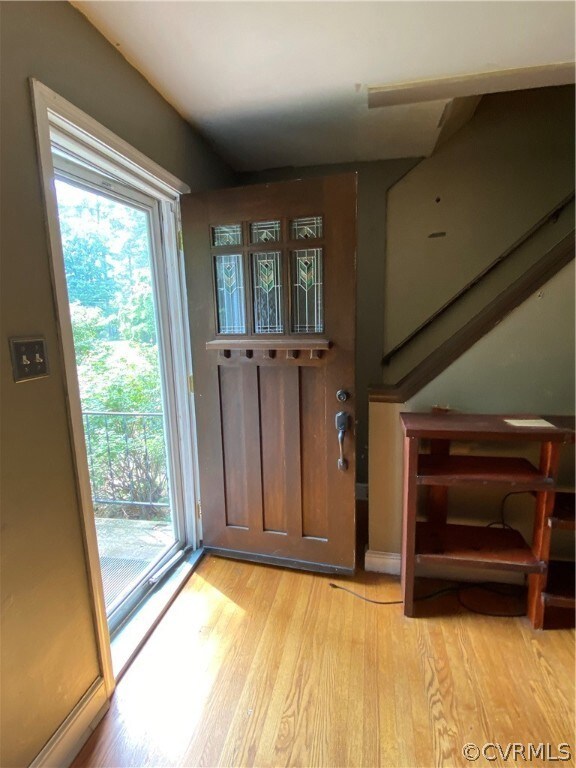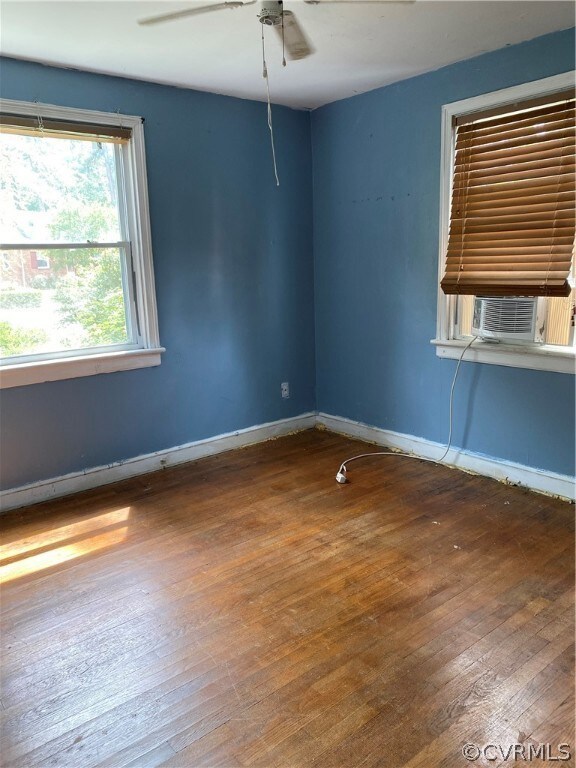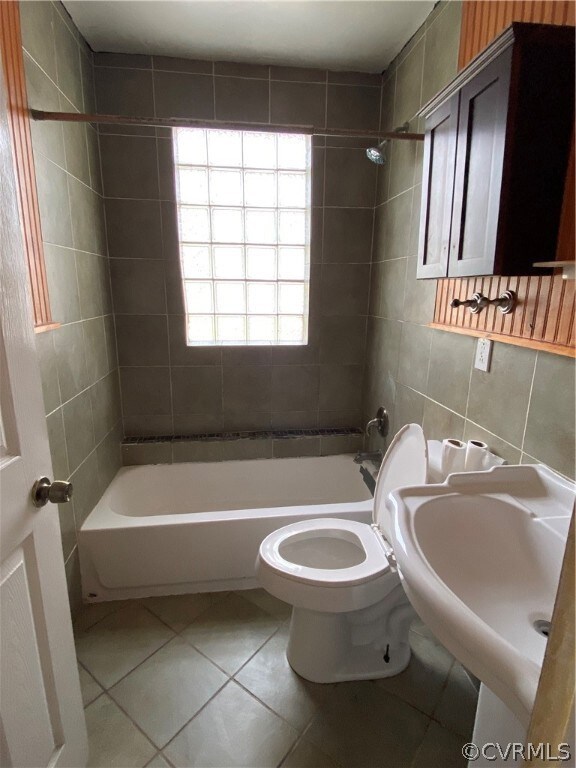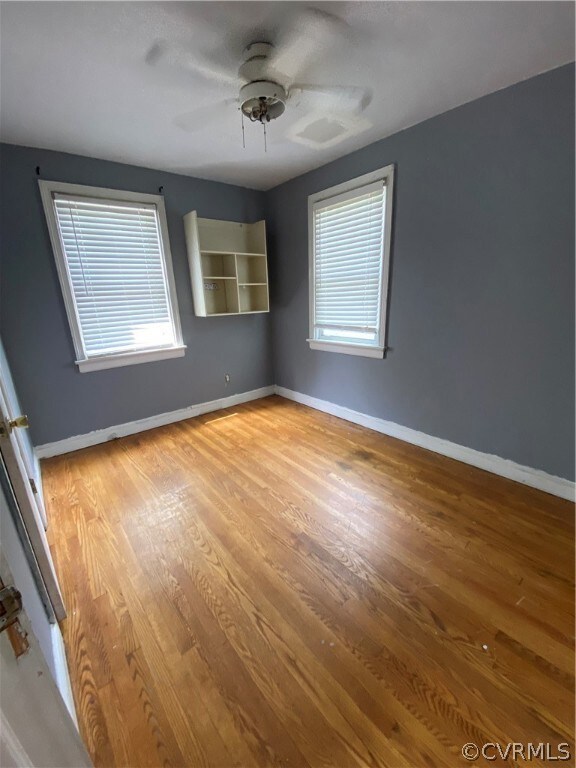
7406 Parkline Dr Richmond, VA 23226
Crestview NeighborhoodHighlights
- Cape Cod Architecture
- Deck
- Oversized Parking
- Douglas S. Freeman High School Rated A-
- Corner Lot
- Cooling System Mounted In Outer Wall Opening
About This Home
As of July 20214 Bedroom, 2 Full Bath Brick Cape in the popular Tuckahoe area! Home is located on a corner lot with lots of flowering plants and a privacy fenced rear yard. Original hardwood flooring that has been refinished in recent years. Top rated Henrico County Schools include Three Chopt Elementary, Tuckahoe Middle and Freeman High! Skipwith Academy is a short walk right around the corner. Renovations were started several years ago and were not fully completed so home is in need of some repair. Great opportunity for sweat equity at this price! This home is the same floorplan as the recent sale right down the street of 1515 Foster Road which closed for $336k in April! Home is being sold "As Is" and will not likely not qualify for FHA, VA or VHDA financing.
Last Agent to Sell the Property
RVA Elite Realtors License #0225041341 Listed on: 06/10/2021
Last Buyer's Agent
NON MLS USER MLS
NON MLS OFFICE
Home Details
Home Type
- Single Family
Est. Annual Taxes
- $1,705
Year Built
- Built in 1954
Lot Details
- 10,267 Sq Ft Lot
- Privacy Fence
- Back Yard Fenced
- Corner Lot
- Zoning described as R3
Home Design
- Cape Cod Architecture
- Brick Exterior Construction
- Composition Roof
- Plaster
Interior Spaces
- 1,362 Sq Ft Home
- 1-Story Property
- Ceiling Fan
- Crawl Space
- Washer and Dryer Hookup
Kitchen
- Induction Cooktop
- Dishwasher
- Kitchen Island
Flooring
- Partially Carpeted
- Ceramic Tile
Bedrooms and Bathrooms
- 4 Bedrooms
- 2 Full Bathrooms
Parking
- Oversized Parking
- On-Street Parking
- Off-Street Parking
Outdoor Features
- Deck
- Shed
- Stoop
Schools
- Three Chopt Elementary School
- Tuckahoe Middle School
- Freeman High School
Utilities
- Cooling System Mounted In Outer Wall Opening
- Window Unit Cooling System
- Forced Air Heating System
- Heating System Uses Natural Gas
- Gas Water Heater
Community Details
- Buckingham Park Subdivision
Listing and Financial Details
- Tax Lot 9
- Assessor Parcel Number 762-743-1318
Ownership History
Purchase Details
Home Financials for this Owner
Home Financials are based on the most recent Mortgage that was taken out on this home.Purchase Details
Home Financials for this Owner
Home Financials are based on the most recent Mortgage that was taken out on this home.Purchase Details
Home Financials for this Owner
Home Financials are based on the most recent Mortgage that was taken out on this home.Similar Homes in Richmond, VA
Home Values in the Area
Average Home Value in this Area
Purchase History
| Date | Type | Sale Price | Title Company |
|---|---|---|---|
| Bargain Sale Deed | $365,000 | Old Republic National Title | |
| Warranty Deed | $223,000 | Attorney | |
| Deed | $121,000 | -- |
Mortgage History
| Date | Status | Loan Amount | Loan Type |
|---|---|---|---|
| Open | $310,250 | New Conventional | |
| Previous Owner | $118,900 | New Conventional | |
| Previous Owner | $25,000 | Commercial | |
| Previous Owner | $127,500 | New Conventional | |
| Previous Owner | $140,800 | New Conventional | |
| Previous Owner | $120,051 | FHA |
Property History
| Date | Event | Price | Change | Sq Ft Price |
|---|---|---|---|---|
| 07/16/2025 07/16/25 | For Sale | $429,950 | +1.2% | $321 / Sq Ft |
| 06/21/2025 06/21/25 | Price Changed | $425,000 | -5.6% | $319 / Sq Ft |
| 06/11/2025 06/11/25 | For Sale | $450,000 | +101.8% | $338 / Sq Ft |
| 07/21/2021 07/21/21 | Sold | $223,000 | -5.1% | $164 / Sq Ft |
| 06/14/2021 06/14/21 | Pending | -- | -- | -- |
| 06/10/2021 06/10/21 | For Sale | $235,000 | -- | $173 / Sq Ft |
Tax History Compared to Growth
Tax History
| Year | Tax Paid | Tax Assessment Tax Assessment Total Assessment is a certain percentage of the fair market value that is determined by local assessors to be the total taxable value of land and additions on the property. | Land | Improvement |
|---|---|---|---|---|
| 2025 | $2,854 | $318,000 | $75,000 | $243,000 |
| 2024 | $2,854 | $318,000 | $75,000 | $243,000 |
| 2023 | $2,703 | $318,000 | $75,000 | $243,000 |
| 2022 | $2,023 | $238,000 | $68,000 | $170,000 |
| 2021 | $1,854 | $196,000 | $52,000 | $144,000 |
| 2020 | $1,705 | $196,000 | $52,000 | $144,000 |
| 2019 | $1,650 | $189,700 | $52,000 | $137,700 |
| 2018 | $1,524 | $175,200 | $50,000 | $125,200 |
| 2017 | $1,418 | $163,000 | $44,000 | $119,000 |
| 2016 | $1,482 | $170,300 | $44,000 | $126,300 |
| 2015 | $1,192 | $144,300 | $42,000 | $102,300 |
| 2014 | $1,192 | $137,000 | $42,000 | $95,000 |
Agents Affiliated with this Home
-
Joseph Hawkins

Seller's Agent in 2025
Joseph Hawkins
Hawkins Real Estate Company
(240) 793-2485
120 Total Sales
-
John Daylor

Seller's Agent in 2025
John Daylor
Joyner Fine Properties
(804) 347-1122
2 in this area
349 Total Sales
-
Amy Vaughan Kenyon

Seller's Agent in 2021
Amy Vaughan Kenyon
RVA Elite Realtors
(804) 677-7549
1 in this area
28 Total Sales
-
N
Buyer's Agent in 2021
NON MLS USER MLS
NON MLS OFFICE
Map
Source: Central Virginia Regional MLS
MLS Number: 2117644
APN: 762-743-1318
- 7401 Parkline Dr
- 1603 Westhill Rd
- 1523 Fort Hill Dr
- 1104 Normandy Dr
- 1619 Skipwith Rd
- 7400 Glebe Rd
- 7203 Brigham Rd
- 1104 Hill Cir
- 1217 Forest Ave
- 7508 Century Dr
- 6827 Monument Ave
- 6817 W Grace St
- 8005 Three Chopt Rd
- 7910 San Juan Rd
- 1818 Rockwood Rd
- 1604 Michaels Rd
- 1504 Michaels Rd
- 7709 Yolanda Rd
- 6600 Park Ave
- 1202 Beverly Dr






