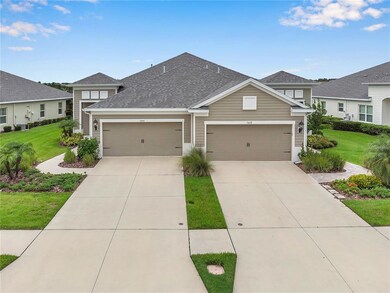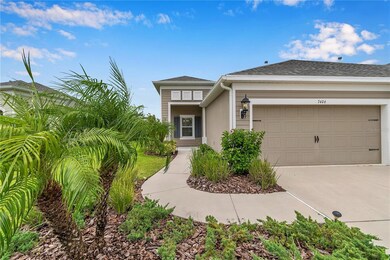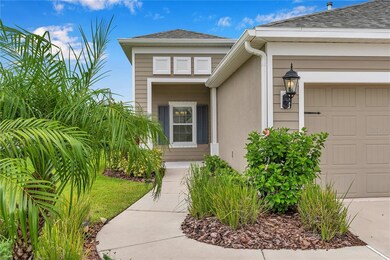
7406 Parkshore Dr Apollo Beach, FL 33572
Waterset NeighborhoodHighlights
- Water Views
- Open Floorplan
- High Ceiling
- Fitness Center
- Deck
- 4-minute walk to Lakeside Park
About This Home
As of July 2025Maintenance-free living at its finest! This 2 bedroom, 2 bathroom, 2 car garage villa has much to offer its residents! Upon arrival, you are greeted by stunning curb appeal with all of the gorgeous landscaping paired with tasteful exterior paint and design. When you enter this home, you are welcomed by the tall ceilings and gleaming luxury vinyl plant flooring that guides you effortlessly throughout the home. The kitchen and living room of this home makes for the perfect entertainment space with views of the screen-enclosed patio area. This home offers a fully updated kitchen with stainless steel appliances including a refrigerator, range, microwave and dishwasher. The beautiful white quartz countertops accent the attractive under-mounted stainless steel sink and satin finishings on white shaker cabinets. A large eat-in island provides exceptional entertainment space for your family and friends! Passing through the spacious family areas will lead you to the Master bedroom which boasts beautiful natural light from the large window along with his/hers closets for personal space! Passed both closets, the ensuite bathroom features a walk in shower, water closet and two vanities for plenty of storage space. Towards the front of the home you will find the secondary bedroom and closet space illuminated with beautiful natural lighting. The hall leading to the guest bathroom hosts the laundry closet with wonderful storage options.
Waterset is the ideal place to call home! Along with the beautiful homes, Waterset offers extensive amenities including Thee Landing Club & Cafe and Waterset Club for all social and entertainment needs. Conveniently located approximately 1 mile from I-75 and near endless shopping and dining options along with family-fun options like Busch Gardens Tampa Bay, Adventure Island and ZooTampa at Lowry Park Zoo!
If the buyer purchases this home and uses our preferred lender they could get Zero Origination fees, Zero Lender Fees, Plus $1,000 at closing (Loan has to be $150k+), and a low rate.
Last Agent to Sell the Property
KELLER WILLIAMS TAMPA PROP. License #3207023 Listed on: 07/08/2021

Home Details
Home Type
- Single Family
Est. Annual Taxes
- $6,232
Year Built
- Built in 2017
Lot Details
- 6,814 Sq Ft Lot
- Southwest Facing Home
- Property is zoned PD
HOA Fees
- $225 Monthly HOA Fees
Parking
- 2 Car Attached Garage
- Driveway
Property Views
- Water
- Woods
Home Design
- Villa
- Slab Foundation
- Shingle Roof
- Block Exterior
- Stucco
Interior Spaces
- 1,452 Sq Ft Home
- 1-Story Property
- Open Floorplan
- Tray Ceiling
- High Ceiling
- Ceiling Fan
- Awning
- Blinds
- Sliding Doors
- Formal Dining Room
Kitchen
- Eat-In Kitchen
- Range
- Microwave
- Dishwasher
- Solid Surface Countertops
- Solid Wood Cabinet
Flooring
- Carpet
- Vinyl
Bedrooms and Bathrooms
- 2 Bedrooms
- Walk-In Closet
- 2 Full Bathrooms
Outdoor Features
- Deck
- Enclosed patio or porch
- Rain Gutters
Schools
- Doby Elementary School
- Eisenhower Middle School
- East Bay High School
Utilities
- Central Heating and Cooling System
- Cable TV Available
Listing and Financial Details
- Down Payment Assistance Available
- Visit Down Payment Resource Website
- Legal Lot and Block 8 / 53
- Assessor Parcel Number U-23-31-19-A0Q-000053-00008.0
- $2,821 per year additional tax assessments
Community Details
Overview
- Association fees include maintenance structure, ground maintenance
- $78 Other Monthly Fees
- Sara Schenk, Castle Group Association, Phone Number (813) 677-2114
- Waterset Ph 3A 2 & Covington G Subdivision
- The community has rules related to deed restrictions
Recreation
- Tennis Courts
- Community Playground
- Fitness Center
- Community Pool
- Park
Ownership History
Purchase Details
Home Financials for this Owner
Home Financials are based on the most recent Mortgage that was taken out on this home.Purchase Details
Home Financials for this Owner
Home Financials are based on the most recent Mortgage that was taken out on this home.Purchase Details
Home Financials for this Owner
Home Financials are based on the most recent Mortgage that was taken out on this home.Purchase Details
Home Financials for this Owner
Home Financials are based on the most recent Mortgage that was taken out on this home.Purchase Details
Home Financials for this Owner
Home Financials are based on the most recent Mortgage that was taken out on this home.Purchase Details
Home Financials for this Owner
Home Financials are based on the most recent Mortgage that was taken out on this home.Similar Homes in the area
Home Values in the Area
Average Home Value in this Area
Purchase History
| Date | Type | Sale Price | Title Company |
|---|---|---|---|
| Warranty Deed | $368,000 | Leading Edge Title | |
| Warranty Deed | $350,000 | Compass Land & Title | |
| Warranty Deed | $300,000 | Great American Title Llc | |
| Warranty Deed | $251,000 | Brokers Title Of Tampa Llc | |
| Deed | $237,173 | -- | |
| Deed | $237,200 | -- |
Mortgage History
| Date | Status | Loan Amount | Loan Type |
|---|---|---|---|
| Open | $368,000 | VA | |
| Previous Owner | $150,000 | New Conventional | |
| Previous Owner | $238,450 | New Conventional | |
| Previous Owner | $60,000 | No Value Available | |
| Previous Owner | -- | No Value Available |
Property History
| Date | Event | Price | Change | Sq Ft Price |
|---|---|---|---|---|
| 07/02/2025 07/02/25 | Sold | $368,000 | -1.3% | $253 / Sq Ft |
| 05/29/2025 05/29/25 | Pending | -- | -- | -- |
| 05/13/2025 05/13/25 | For Sale | $372,900 | +6.5% | $257 / Sq Ft |
| 03/25/2022 03/25/22 | Sold | $350,000 | 0.0% | $241 / Sq Ft |
| 02/01/2022 02/01/22 | Pending | -- | -- | -- |
| 01/29/2022 01/29/22 | For Sale | $350,000 | +13.0% | $241 / Sq Ft |
| 07/23/2021 07/23/21 | Sold | $309,690 | +3.2% | $213 / Sq Ft |
| 07/10/2021 07/10/21 | Pending | -- | -- | -- |
| 07/08/2021 07/08/21 | For Sale | $300,000 | +19.5% | $207 / Sq Ft |
| 04/04/2019 04/04/19 | Sold | $251,000 | -1.1% | $175 / Sq Ft |
| 02/28/2019 02/28/19 | Pending | -- | -- | -- |
| 02/19/2019 02/19/19 | Price Changed | $253,900 | -1.6% | $177 / Sq Ft |
| 02/01/2019 02/01/19 | For Sale | $257,900 | -- | $180 / Sq Ft |
Tax History Compared to Growth
Tax History
| Year | Tax Paid | Tax Assessment Tax Assessment Total Assessment is a certain percentage of the fair market value that is determined by local assessors to be the total taxable value of land and additions on the property. | Land | Improvement |
|---|---|---|---|---|
| 2024 | $3,242 | $201,250 | -- | -- |
| 2023 | $3,218 | $195,388 | $0 | $0 |
| 2022 | $5,785 | $205,591 | $0 | $0 |
| 2021 | $5,457 | $192,632 | $19,044 | $173,588 |
| 2020 | $6,232 | $196,486 | $19,430 | $177,056 |
| 2019 | $5,968 | $189,606 | $18,741 | $170,865 |
| 2018 | $5,566 | $163,407 | $0 | $0 |
| 2017 | $2,997 | $20,000 | $0 | $0 |
| 2016 | $2,336 | $20,000 | $0 | $0 |
| 2015 | -- | $12,724 | $0 | $0 |
Agents Affiliated with this Home
-

Seller's Agent in 2025
Bradley Livingston
RE/MAX
(813) 812-0162
126 in this area
249 Total Sales
-

Buyer's Agent in 2025
Jay Quigley
FLORIDA EXECUTIVE REALTY
(813) 846-5672
1 in this area
103 Total Sales
-

Seller's Agent in 2022
Michele Herndon
KELLER WILLIAMS SOUTH TAMPA
(813) 699-1718
8 in this area
276 Total Sales
-

Seller's Agent in 2021
Joseph Kipping
KELLER WILLIAMS TAMPA PROP.
(813) 784-0141
1 in this area
431 Total Sales
-
C
Seller Co-Listing Agent in 2021
Christina Kipping
KELLER WILLIAMS TAMPA PROP.
(813) 789-0637
1 in this area
190 Total Sales
-

Seller's Agent in 2019
Kelley Sempert
COMPASS FLORIDA LLC
(813) 641-8300
38 in this area
114 Total Sales
Map
Source: Stellar MLS
MLS Number: T3316800
APN: U-23-31-19-A0Q-000053-00008.0
- 6338 Springline Place
- 6331 Voyagers Place
- 6322 Lantern View Place
- 6326 Waves End Place
- 6357 Shore Vista Place
- 6337 Shore Vista Place
- 6325 Shore Vista Place
- 6408 Seasound Dr
- 7502 Sea Lilly Ct
- 7508 Sea Lilly Ct
- 6423 Seasound Dr
- 6215 Voyagers Place
- 7408 Sungold Meadow Ct
- 7417 Sungold Meadow Ct
- 7423 Sungold Meadow Ct
- 7403 Sungold Meadow Ct
- 7401 Sungold Meadow Ct
- 6324 Brevada Ln
- 6124 Voyagers Place
- 6118 Voyagers Place





