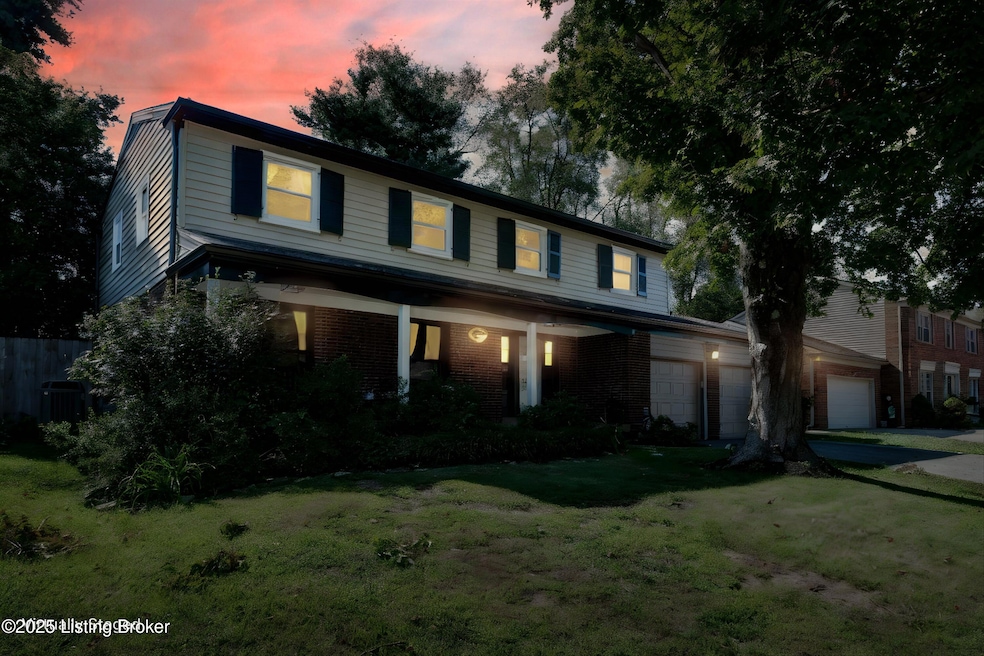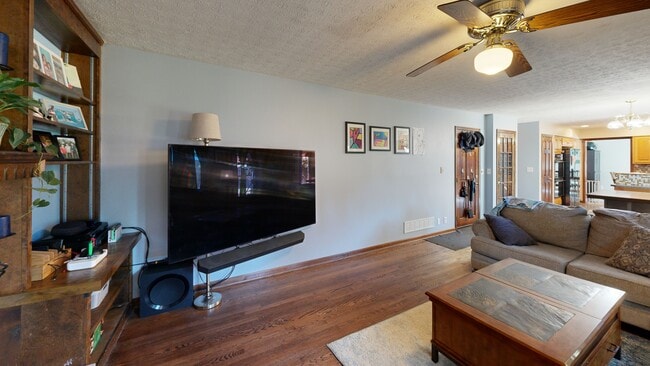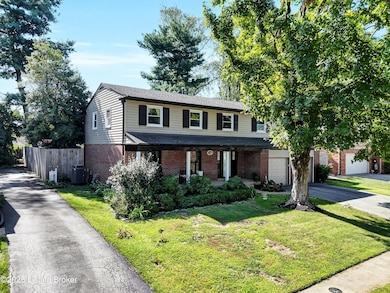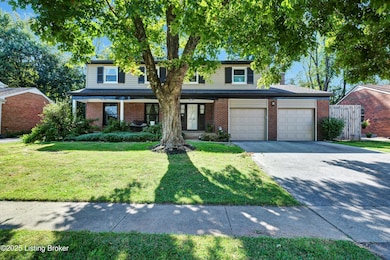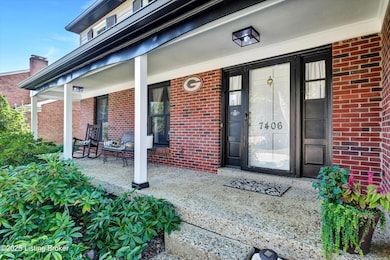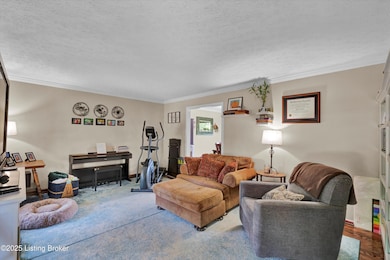
7406 Wesboro Rd Louisville, KY 40242
North Central Jefferson County NeighborhoodEstimated payment $2,687/month
Highlights
- Deck
- Traditional Architecture
- No HOA
- Norton Elementary School Rated A-
- 2 Fireplaces
- Porch
About This Home
Remarkable home in a highly desired location with just under 3,200 finished sq. ft., 5 bedrooms, and 3.5 baths. The first floor features hardwood floors, formal living and dining rooms, and a spacious kitchen with custom cabinetry and glass tile backsplash—truly a showpiece. The owner's suite offers a sitting room, walk-in closet, and spa bath with dual vanities and whirlpool tub. A professionally finished basement includes a full bath, fireplace, built-ins, and office. Outside, enjoy a flat, private backyard with deck, 8ft privacy fence, and lush landscaping. Close to Kammerer, Ballard, Wilder, and just minutes to Summit, Springhurst, and Holiday Manor!
Home Details
Home Type
- Single Family
Est. Annual Taxes
- $3,777
Year Built
- Built in 1973
Lot Details
- Lot Dimensions are 74x130x73x130
- Property is Fully Fenced
- Privacy Fence
- Wood Fence
Parking
- 2 Car Attached Garage
- Driveway
Home Design
- Traditional Architecture
- Brick Exterior Construction
- Poured Concrete
- Shingle Roof
- Vinyl Siding
Interior Spaces
- 2-Story Property
- 2 Fireplaces
- Basement
Bedrooms and Bathrooms
- 5 Bedrooms
- Soaking Tub
Outdoor Features
- Deck
- Patio
- Porch
Utilities
- Forced Air Heating and Cooling System
- Heating System Uses Natural Gas
Community Details
- No Home Owners Association
- Brownsboro Meadows Subdivision
Listing and Financial Details
- Legal Lot and Block 0033 / 211648
- Assessor Parcel Number 21164800330000
Matterport 3D Tour
Floorplans
Map
Home Values in the Area
Average Home Value in this Area
Tax History
| Year | Tax Paid | Tax Assessment Tax Assessment Total Assessment is a certain percentage of the fair market value that is determined by local assessors to be the total taxable value of land and additions on the property. | Land | Improvement |
|---|---|---|---|---|
| 2024 | $3,777 | $338,780 | $72,750 | $266,030 |
| 2023 | $3,889 | $338,780 | $72,750 | $266,030 |
| 2022 | $3,903 | $281,630 | $56,000 | $225,630 |
| 2021 | $3,506 | $281,630 | $56,000 | $225,630 |
| 2020 | $3,258 | $281,630 | $56,000 | $225,630 |
| 2019 | $3,193 | $281,630 | $56,000 | $225,630 |
| 2018 | $3,156 | $281,630 | $56,000 | $225,630 |
| 2017 | $2,956 | $281,630 | $56,000 | $225,630 |
| 2013 | $2,350 | $235,000 | $41,000 | $194,000 |
Property History
| Date | Event | Price | List to Sale | Price per Sq Ft |
|---|---|---|---|---|
| 11/21/2025 11/21/25 | For Sale | $450,000 | 0.0% | $146 / Sq Ft |
| 11/09/2025 11/09/25 | Pending | -- | -- | -- |
| 11/07/2025 11/07/25 | For Sale | $450,000 | -- | $146 / Sq Ft |
Purchase History
| Date | Type | Sale Price | Title Company |
|---|---|---|---|
| Warranty Deed | $235,000 | None Available |
Mortgage History
| Date | Status | Loan Amount | Loan Type |
|---|---|---|---|
| Closed | $230,743 | FHA |
About the Listing Agent

Greg Taylor is a REALTOR® with Semonin REALTORS® and a top-producing agent in Louisville and Southern Indiana. Licensed since 2005, Greg has closed $45.9M+ in sales since 2018 and is consistently ranked among the top 20 agents at Semonin. He serves Jefferson, Bullitt, and Oldham Counties in KY as well as Floyd, Clark, and Harrison Counties in IN. Greg works with residential clients, investors, and commercial buyers and sellers, offering trusted guidance across all price ranges. With 40+
Greg's Other Listings
Source: Metro Search, Inc.
MLS Number: 1700180
APN: 164800330000
- 2403 Hayward Rd
- 7316 Keisler Way
- 2614 Alia Cir
- 2617 Alia Cir
- 2417 Chattesworth Ln
- 6803 Brownsboro Rd
- 6906 Fallen Leaf Cir
- 1906 Herr Ln
- 2809 Woods Club Rd
- 7500 Tudor Ct
- 2418 Branning Rd
- 1925 Crossgate Ln
- 5100 US Highway 42 Unit 532
- 5100 US Highway 42 Unit 241
- 5100 US Highway 42 Unit 226
- 5100 Us-42 Unit 423
- 5100 US Highway 42 Unit 911
- 5100 US Highway 42 Unit 922
- 5100 U S 42 Unit 211
- 5100 U S 42 Unit 1234
- 7015 Wesboro Rd
- 2411 Chadford Way
- 1813 Crossgate Ln
- 6600 Seminary Woods Place Unit 906
- 3300 Aspen Valley Cir
- 1718 Bridgeview Ln
- 7832 Royalty Ave
- 1364 Herr Ln
- 1305 Abbeywood Rd
- 8400 Tapestry Cir
- 1239 Westlynne Way Unit 2
- 1110 Westlynne Place Unit 5
- 1112 King Arthur Ln Unit B
- 1007 Lyndon Ln
- 810 Fountain Ave
- 850 Washburn Ave
- 8802 Malvern Hill Rd
- 8102 Four Winds Dr
- 2205 Bell Tavern Ct
- 1850 Washington Blvd
