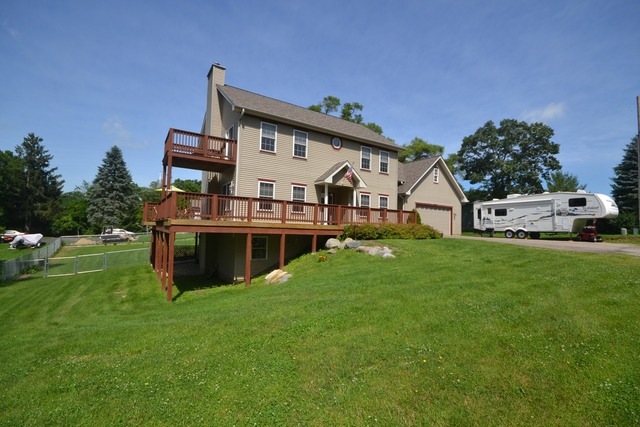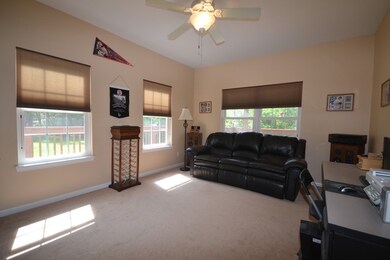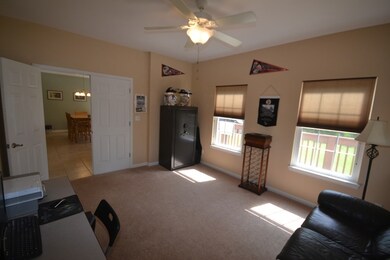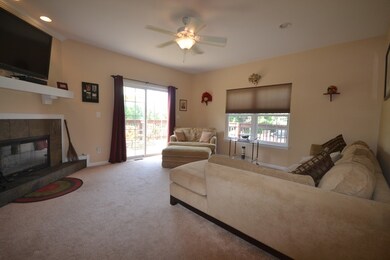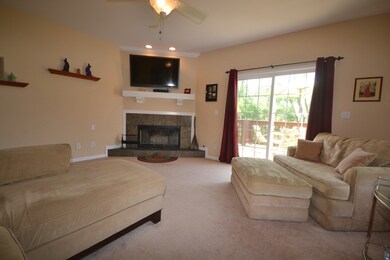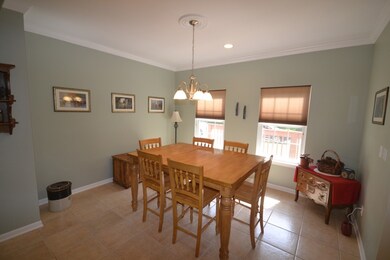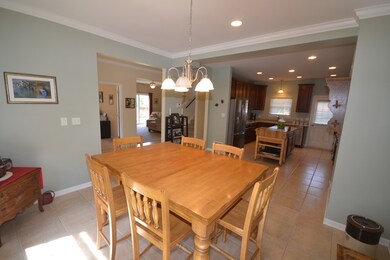
7407 Barry Ave Unit 4 Spring Grove, IL 60081
Northwest Fox Lake NeighborhoodEstimated Value: $392,000 - $486,000
Highlights
- Landscaped Professionally
- Deck
- Vaulted Ceiling
- Richmond-Burton High School Rated 9+
- Property is near a forest
- Traditional Architecture
About This Home
As of September 2014Welcome to paradise! Relax on the multi-level wrap around deck. Sit & enjoy the gorgeous lush green views from your private balcony off the Master Bedroom retreat. Beautiful upgraded kitchen with solid surface counters, upgraded 42" Cherry Cabs, Stainless Steel appliances, pantry & center island. Warm,inviting family room with fireplace. Bonus room on 2nd level for extra bedroom or 2nd family room. Turn-Key condition
Last Agent to Sell the Property
Keller Williams Infinity License #475132989 Listed on: 07/03/2014

Last Buyer's Agent
Mark Lanigan
Berkshire Hathaway HomeServices KoenigRubloff
Home Details
Home Type
- Single Family
Est. Annual Taxes
- $5,641
Year Built
- Built in 2007
Lot Details
- 0.3 Acre Lot
- Lot Dimensions are 120x120
- Landscaped Professionally
- Paved or Partially Paved Lot
Parking
- 2 Car Attached Garage
- Garage Transmitter
- Garage Door Opener
- Parking Included in Price
Home Design
- Traditional Architecture
- Asphalt Roof
- Vinyl Siding
- Concrete Perimeter Foundation
Interior Spaces
- 2,750 Sq Ft Home
- 2-Story Property
- Vaulted Ceiling
- Ceiling Fan
- Fireplace With Gas Starter
- Family Room with Fireplace
- Living Room
- Formal Dining Room
- Home Office
- Bonus Room
- Storm Screens
Kitchen
- Range
- Microwave
- Dishwasher
- Stainless Steel Appliances
Bedrooms and Bathrooms
- 3 Bedrooms
- 3 Potential Bedrooms
- Dual Sinks
- Whirlpool Bathtub
- Separate Shower
Laundry
- Laundry on main level
- Dryer
- Washer
Basement
- Walk-Out Basement
- Basement Fills Entire Space Under The House
- Exterior Basement Entry
- Sump Pump
- Rough-In Basement Bathroom
Outdoor Features
- Deck
- Patio
Location
- Property is near a forest
Schools
- Spring Grove Elementary School
- Nippersink Middle School
- Richmond-Burton Community High School
Utilities
- Forced Air Heating and Cooling System
- Heating System Uses Natural Gas
- Well
- Water Softener is Owned
- Private or Community Septic Tank
Community Details
- Fox Lake Vista Subdivision, Walkout Floorplan
Listing and Financial Details
- Homeowner Tax Exemptions
Ownership History
Purchase Details
Purchase Details
Home Financials for this Owner
Home Financials are based on the most recent Mortgage that was taken out on this home.Purchase Details
Home Financials for this Owner
Home Financials are based on the most recent Mortgage that was taken out on this home.Purchase Details
Purchase Details
Home Financials for this Owner
Home Financials are based on the most recent Mortgage that was taken out on this home.Purchase Details
Home Financials for this Owner
Home Financials are based on the most recent Mortgage that was taken out on this home.Similar Homes in Spring Grove, IL
Home Values in the Area
Average Home Value in this Area
Purchase History
| Date | Buyer | Sale Price | Title Company |
|---|---|---|---|
| Quist Jeffrey | -- | Attorney | |
| Quist Jeffrey | $249,780 | First American Title | |
| Vishaway Robert | $210,000 | Attorneys Title Guaranty Fun | |
| Federal National Mortgage Association | -- | None Available | |
| Barthel Jeffrey C | $49,935 | Chicago Title Insurance Co | |
| Diamond Adam J | $42,500 | Multiple |
Mortgage History
| Date | Status | Borrower | Loan Amount |
|---|---|---|---|
| Open | Quist Jeffrey | $149,782 | |
| Previous Owner | Vishaway Robert | $210,000 | |
| Previous Owner | Barthel Jeffrey C | $311,000 | |
| Previous Owner | Barthel Jeffrey C | $276,000 | |
| Previous Owner | Barthel Jeffrey C | $245,000 | |
| Previous Owner | Diamond Adam J | $34,000 |
Property History
| Date | Event | Price | Change | Sq Ft Price |
|---|---|---|---|---|
| 09/29/2014 09/29/14 | Sold | $249,782 | -3.9% | $91 / Sq Ft |
| 07/15/2014 07/15/14 | Pending | -- | -- | -- |
| 07/02/2014 07/02/14 | For Sale | $260,000 | -- | $95 / Sq Ft |
Tax History Compared to Growth
Tax History
| Year | Tax Paid | Tax Assessment Tax Assessment Total Assessment is a certain percentage of the fair market value that is determined by local assessors to be the total taxable value of land and additions on the property. | Land | Improvement |
|---|---|---|---|---|
| 2024 | $8,112 | $120,872 | $10,534 | $110,338 |
| 2023 | $8,062 | $112,733 | $9,825 | $102,908 |
| 2022 | $7,604 | $99,167 | $8,643 | $90,524 |
| 2021 | $7,223 | $93,484 | $8,148 | $85,336 |
| 2020 | $7,060 | $89,364 | $7,789 | $81,575 |
| 2019 | $7,112 | $87,974 | $7,668 | $80,306 |
| 2018 | $7,265 | $85,254 | $7,431 | $77,823 |
| 2017 | $7,168 | $80,058 | $6,978 | $73,080 |
| 2016 | $7,199 | $76,457 | $6,664 | $69,793 |
| 2013 | -- | $68,092 | $6,140 | $61,952 |
Agents Affiliated with this Home
-
Amy Kite

Seller's Agent in 2014
Amy Kite
Keller Williams Infinity
(224) 337-2788
1,131 Total Sales
-
M
Buyer's Agent in 2014
Mark Lanigan
Berkshire Hathaway HomeServices KoenigRubloff
Map
Source: Midwest Real Estate Data (MRED)
MLS Number: 08663159
APN: 05-29-406-011
- 7112 Mulligan Ct
- 7055 Hidden Green Cir
- 7114 Hidden Green Cir
- 535 Deer Run
- 7220 State Park Rd
- 6809 Normandy Dr
- 8145 Carriage Ln
- 23 Jamaica Colony Unit 3
- 28 Jamaica Colony Unit 5
- 1040 Fairway Dr Unit 52
- 24 Jamaica Colony Unit 6
- 32 Montego Colony Unit 7
- 6336 Burr Oaks Ct Unit 162
- 1027 Fairway Dr Unit 102
- 8300 Appaloosa Ln
- 1410 Linden Rd
- Lot 64 Beverly Way
- Lot 61 Beverly Way
- Lot 60 Beverly Way
- Lot 59 Beverly Way
- 7407 Barry Ave Unit 4
- 7413 Barry Ave
- 7408 Edgewater St
- 511 Engels Place
- 7408 Barry Ave
- 7414 Edgewater St
- 7410 Barry Ave
- 7410 Barry Ave
- 519 Engels Place
- 523 Engels Place
- 7418 Barry Ave
- 7305 Windsor Ave
- 7323 Windsor Ave
- 7623 Windsor Ave
- 7413 Windsor Ave
- 512 Engels Place
- 7415 Windsor Ave
- 510 Engels Place
- 601 Main Street Rd
- 514 Engels Place
