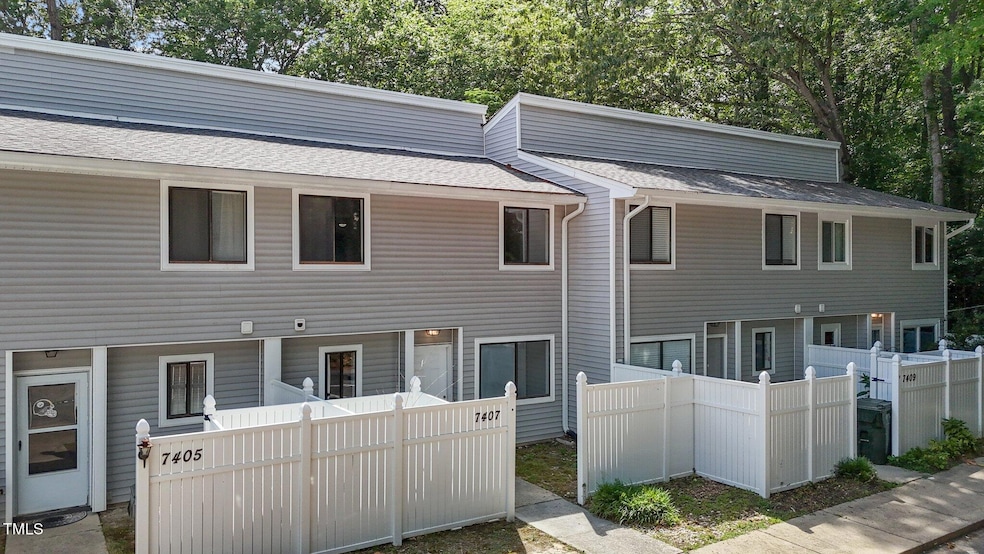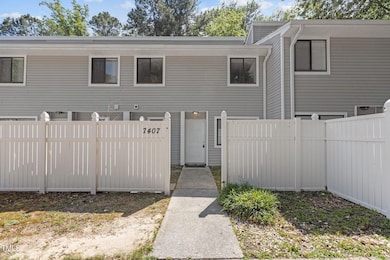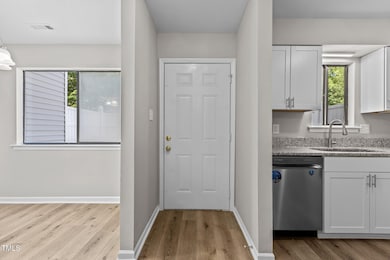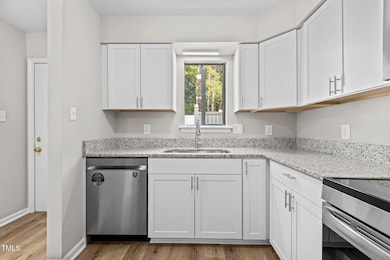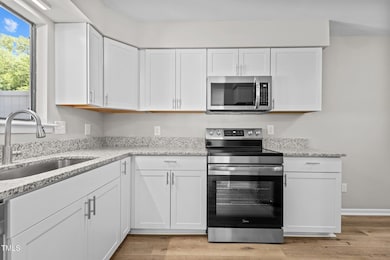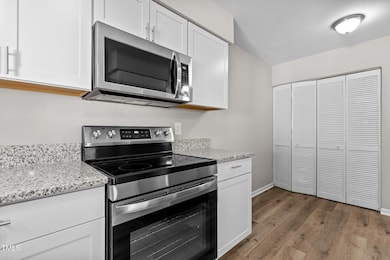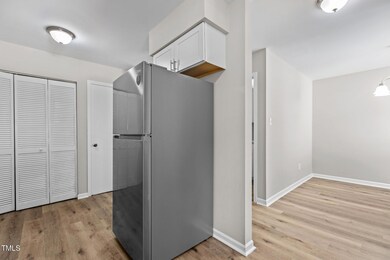
7407 Sandy Creek Dr Raleigh, NC 27615
Estimated payment $1,850/month
Highlights
- Traditional Architecture
- Community Pool
- Luxury Vinyl Tile Flooring
- Pleasant Union Elementary School Rated A
- Resident Manager or Management On Site
- Central Air
About This Home
Welcome to this beautifully renovated condo in Prime Raleigh location! 3 Bedrooms, 2,5 baths, just minutes from North Hills, I-540 and I-440 - offering unbeatable convenience and modern comfort in one of Raleigh's most desirable areas. Step inside to discover a freshly updated interior featuring brand new carpet, LVP flooring, granite countertops, new kitchen cabinets, brand new stainless steel appliances and fresh paint throughout. This home is truly move-in ready! The main level boasts a charming kitchen with a cozy breakfast/dining area and a spacious living room with a fireplace, perfect for relaxing. Step out into your private balcony to enjoy tranquil, wooded views. Upstairs you'll find three comfortable bedrooms and two full baths, including a generous primary suite. Enjoy access to community pool, explore nearby Sandy Creek Greenway, or indulge in local favorites like Vinny's Steakhouse, La Rancherita, Starbucks and Penguin Brewery - all just minutes away. Don't miss this opportunity to enjoy Midtown living at its best! HOA covers water, sewer, trash pickup, pool access, and two private parking spots, exterior maintenance & common area landscaping.
Property Details
Home Type
- Condominium
Est. Annual Taxes
- $2,204
Year Built
- Built in 1983
Lot Details
- Private Entrance
- Many Trees
HOA Fees
Home Design
- Traditional Architecture
- Shingle Roof
- Vinyl Siding
Interior Spaces
- 1,344 Sq Ft Home
- 2-Story Property
- Living Room with Fireplace
Kitchen
- Electric Range
- Microwave
- Dishwasher
Flooring
- Carpet
- Luxury Vinyl Tile
Bedrooms and Bathrooms
- 3 Bedrooms
Parking
- 2 Parking Spaces
- 2 Open Parking Spaces
Schools
- Pleasant Union Elementary School
- West Millbrook Middle School
- Sanderson High School
Utilities
- Central Air
- Heat Pump System
Listing and Financial Details
- Assessor Parcel Number 1707557731
Community Details
Overview
- Association fees include ground maintenance, trash, water
- Cas Association, Phone Number (919) 788-9911
- Sandy Creek Condos Subdivision
- Maintained Community
Recreation
- Community Pool
Additional Features
- Trash Chute
- Resident Manager or Management On Site
Map
Home Values in the Area
Average Home Value in this Area
Tax History
| Year | Tax Paid | Tax Assessment Tax Assessment Total Assessment is a certain percentage of the fair market value that is determined by local assessors to be the total taxable value of land and additions on the property. | Land | Improvement |
|---|---|---|---|---|
| 2024 | -- | $0 | $0 | $0 |
| 2023 | $0 | $0 | $0 | $0 |
| 2022 | $0 | $0 | $0 | $0 |
| 2021 | $0 | $0 | $0 | $0 |
| 2020 | $0 | $0 | $0 | $0 |
| 2019 | $0 | $0 | $0 | $0 |
| 2018 | $1,052 | $0 | $0 | $0 |
| 2017 | $0 | $0 | $0 | $0 |
| 2016 | $0 | $0 | $0 | $0 |
| 2015 | -- | $0 | $0 | $0 |
| 2014 | -- | $0 | $0 | $0 |
Property History
| Date | Event | Price | Change | Sq Ft Price |
|---|---|---|---|---|
| 06/12/2025 06/12/25 | Price Changed | $239,000 | -4.4% | $178 / Sq Ft |
| 05/09/2025 05/09/25 | For Sale | $250,000 | -- | $186 / Sq Ft |
Purchase History
| Date | Type | Sale Price | Title Company |
|---|---|---|---|
| Trustee Deed | $71,500 | None Available |
Similar Homes in Raleigh, NC
Source: Doorify MLS
MLS Number: 10095295
APN: 1707.11-55-7731-000
- 7383 Sandy Creek Dr
- 7305 Sandy Creek Dr Unit O4
- 7317 Sandy Creek Dr
- 7365 Sandy Creek Dr
- 7715 Bernadette Ln Unit 321D
- 7233 Sandy Creek Dr Unit N6
- 7353 Sandy Creek Dr Unit X2
- 7177 Sandy Creek Dr Unit D6
- 7205 Sandy Creek Dr Unit H2
- 7159 Sandy Creek Dr Unit D5
- 7312 Sweet Bay Ln
- 213 Bracken Ct
- 7719 Kingsberry Ct Unit 208B
- 801 Havenwood Ct
- 7731 Kingsberry Ct
- 313 Crown Oaks Dr
- 805 Havenwood Ct
- 7331 Bonnie Ridge Ct
- 7030 Longstreet Dr Unit A
- 42 Renwick Ct
- 7271 Sandy Creek Dr
- 7408 Penny Hill Ln
- 7303 Bryn Athyn Way
- 7608 Idolbrook Ln
- 7732 Crown Crest Ct
- 7327 Bonnie Ridge Ct
- 7601 Longstreet Dr
- 7816 Six Forks Rd
- 7042 Longstreet Dr Unit A
- 7912 Brandyapple Dr Unit ID1059266P
- 7912 Brandyapple Dr Unit ID1048821P
- 6820 Woodbend Dr
- 110 Talisman Way
- 8209 Clear Brook Dr
- 6801 Chesterbrook Ct
- 6607 English Ivy Ln
- 7404 Mine Valley Rd
- 6717 Six Forks Rd
- 7926 Brown Bark Place
- 749 Swan Neck Ln
