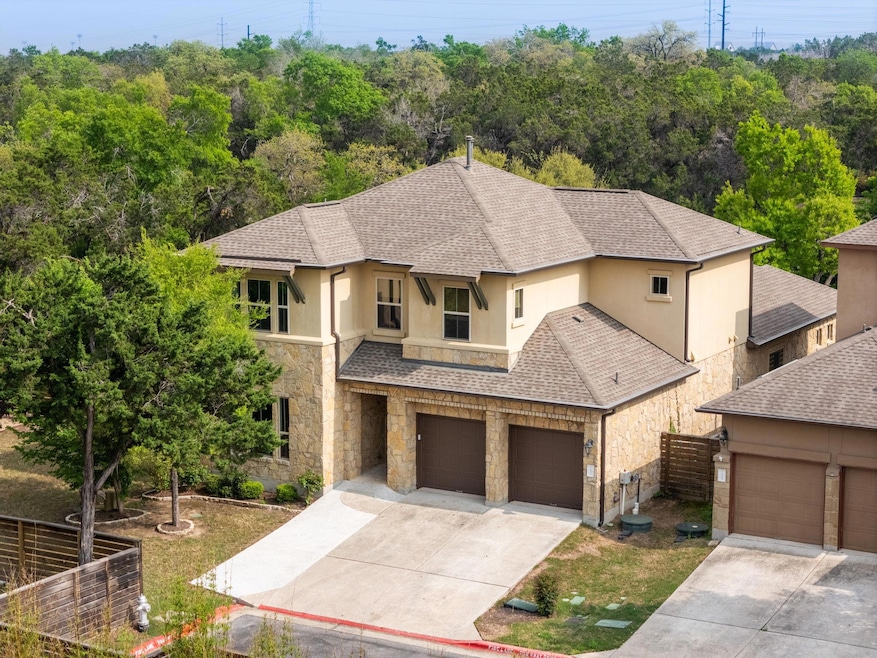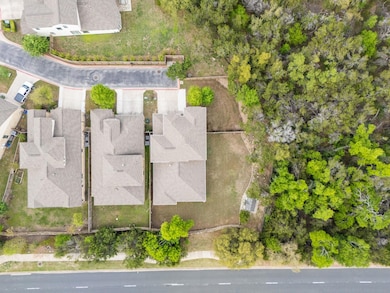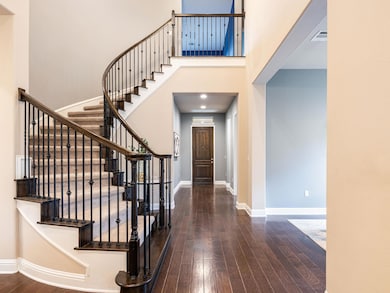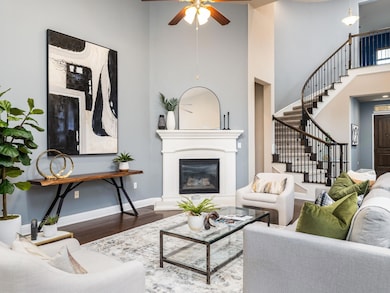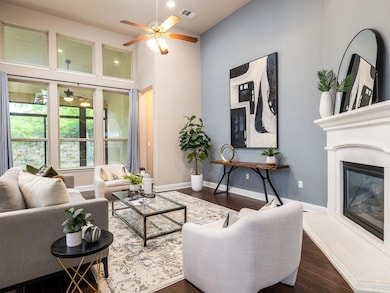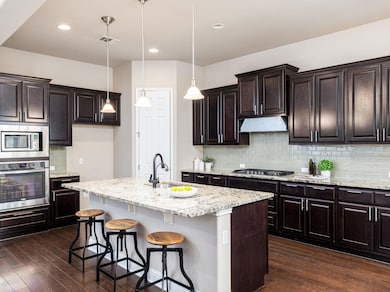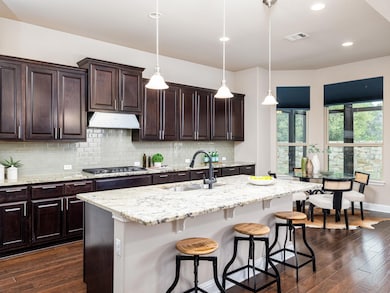
7407 Senger Place Unit 27 Austin, TX 78726
Four Points NeighborhoodEstimated payment $6,253/month
Highlights
- Eat-In Gourmet Kitchen
- Gated Community
- Open Floorplan
- River Place Elementary School Rated A
- View of Trees or Woods
- Lock-and-Leave Community
About This Home
Your Dream Home Awaits in an Exclusive Gated Community!
Nestled at the end of a quiet street and bordered by a serene wooded area, this exquisite home offers the ultimate in privacy, comfort, and luxury. Located in a meticulously maintained, gated community of single-family residences, this property combines elegant design with modern convenience.
With a brand-new HVAC system and high-efficiency tankless water heater, this home ensures year-round comfort and energy savings. The expansive outdoor space is a true highlight, featuring a covered and screened-in patio that opens to a private backyard surrounded by a stone privacy wall. Whether you're hosting guests or enjoying a peaceful evening, the space is ideal for both relaxation and entertaining. A large storage shed adds extra utility for all your outdoor needs.
Inside, the versatile layout adapts to your lifestyle. The main level features a spacious guest suite with a full bath—perfect for visitors or multi-generational living. A dedicated office provides the ideal space for remote work or study. Upstairs, you'll find two generously-sized bedrooms sharing a stylish Jack & Jill bathroom, along with two expansive flex rooms that can be transformed into a game room, media room, gym, or any space you desire.
The well-established HOA offers convenience by maintaining the front lawn, while also providing access to an amenity center with a playground, fire pits, and grills for social gatherings. The neighborhood gates ensure safety and security, giving you peace of mind in a peaceful, private setting.
This stunning home is located just minutes from top-rated schools, medical facilities, and shopping, making it as practical as it is luxurious.
Ready to experience it for yourself? Check out the 3D virtual tour (virtually staged) and explore the possibilities of making this dream home yours!
Listing Agent
Pure Realty Brokerage Phone: (512) 569-7215 License #0598259 Listed on: 04/03/2025

Home Details
Home Type
- Single Family
Est. Annual Taxes
- $19,757
Year Built
- Built in 2014
Lot Details
- 8,342 Sq Ft Lot
- Northwest Facing Home
- Private Entrance
- Gated Home
- Stone Wall
- Wood Fence
- Landscaped
- Level Lot
- Sprinkler System
- Many Trees
- Back Yard Fenced and Front Yard
HOA Fees
- $194 Monthly HOA Fees
Parking
- 2 Car Attached Garage
- Common or Shared Parking
- Front Facing Garage
- Multiple Garage Doors
- Garage Door Opener
- Driveway
- Additional Parking
Home Design
- Slab Foundation
- Composition Roof
- Stone Siding
- Stucco
Interior Spaces
- 3,173 Sq Ft Home
- 2-Story Property
- Open Floorplan
- Built-In Features
- High Ceiling
- Ceiling Fan
- Recessed Lighting
- Wood Burning Fireplace
- Gas Log Fireplace
- Double Pane Windows
- Drapes & Rods
- Blinds
- Window Screens
- Family Room with Fireplace
- Multiple Living Areas
- Dining Area
- Storage
- Views of Woods
- Fire and Smoke Detector
Kitchen
- Eat-In Gourmet Kitchen
- Breakfast Area or Nook
- Open to Family Room
- Breakfast Bar
- Oven
- Gas Cooktop
- Microwave
- Plumbed For Ice Maker
- Dishwasher
- Stainless Steel Appliances
- Kitchen Island
- Granite Countertops
- Disposal
Flooring
- Wood
- Carpet
- Tile
Bedrooms and Bathrooms
- 4 Bedrooms | 2 Main Level Bedrooms
- Primary Bedroom on Main
- Walk-In Closet
- In-Law or Guest Suite
- 3 Full Bathrooms
- Double Vanity
- Bidet
- Low Flow Plumbing Fixtures
- Soaking Tub
- Garden Bath
- Separate Shower
Accessible Home Design
- No Interior Steps
Outdoor Features
- Enclosed patio or porch
- Shed
Schools
- River Place Elementary School
- Four Points Middle School
- Vandegrift High School
Utilities
- Multiple cooling system units
- Central Heating and Cooling System
- Vented Exhaust Fan
- Heating System Uses Natural Gas
- Underground Utilities
- Natural Gas Connected
- Tankless Water Heater
- Cable TV Available
Listing and Financial Details
- Assessor Parcel Number 01542802710000
Community Details
Overview
- Association fees include common area maintenance
- Four Points Centre Pud Residential Condominium Com Association
- Built by Standard Pacific of Texas
- Preserve At Four Points Centre Subdivision
- Lock-and-Leave Community
Amenities
- Door to Door Trash Pickup
- Community Mailbox
Security
- Controlled Access
- Gated Community
Map
Home Values in the Area
Average Home Value in this Area
Tax History
| Year | Tax Paid | Tax Assessment Tax Assessment Total Assessment is a certain percentage of the fair market value that is determined by local assessors to be the total taxable value of land and additions on the property. | Land | Improvement |
|---|---|---|---|---|
| 2023 | $16,926 | $887,930 | $60,000 | $827,930 |
| 2022 | $13,627 | $604,879 | $0 | $0 |
| 2021 | $13,483 | $549,890 | $60,000 | $516,100 |
| 2020 | $12,299 | $499,900 | $60,000 | $439,900 |
| 2018 | $12,748 | $503,101 | $60,000 | $443,101 |
| 2017 | $12,785 | $501,363 | $60,000 | $441,363 |
| 2016 | $12,253 | $480,504 | $60,000 | $420,504 |
| 2015 | -- | $270,704 | $45,165 | $225,539 |
Property History
| Date | Event | Price | Change | Sq Ft Price |
|---|---|---|---|---|
| 07/04/2025 07/04/25 | Price Changed | $799,000 | -3.2% | $252 / Sq Ft |
| 06/10/2025 06/10/25 | Price Changed | $825,000 | -2.9% | $260 / Sq Ft |
| 04/03/2025 04/03/25 | For Sale | $850,000 | +2.4% | $268 / Sq Ft |
| 03/23/2022 03/23/22 | Sold | -- | -- | -- |
| 02/27/2022 02/27/22 | Pending | -- | -- | -- |
| 02/24/2022 02/24/22 | For Sale | $829,900 | -- | $261 / Sq Ft |
Purchase History
| Date | Type | Sale Price | Title Company |
|---|---|---|---|
| Deed | -- | Texas National Title | |
| Vendors Lien | -- | None Available |
Mortgage History
| Date | Status | Loan Amount | Loan Type |
|---|---|---|---|
| Open | $420,000 | New Conventional | |
| Previous Owner | $417,000 | New Conventional |
Similar Homes in Austin, TX
Source: Unlock MLS (Austin Board of REALTORS®)
MLS Number: 7458876
APN: 852075
- 11003 Cut Plains Loop
- 7109 Cut Plains Trail
- 10601 Twisted Elm Dr
- 11203 Ranch Road 2222 Unit 1304
- 11203 Ranch Road 2222 Unit 1501
- 9803 Ribelin Ranch Ct Unit 15
- 9803 Ribelin Ranch Ct Unit 21
- 12001 Vista Parke Dr Unit 406
- 12001 Vista Parke Dr Unit 1002
- 6201 River Place Blvd Unit 4
- 9617 Solana Vista Loop Unit A
- 9404 Solana Vista Loop Unit A
- 6101 Adhara Pass
- 6010 Adhara Pass
- 10103 Milky Way Dr
- 5903 Moondust Ln
- 5906 Silent Nova View
- 6003 Silent Nova View
- 10105 Cressida Bend
- 5724 Brittlyns Ct
- 10915 Hidden Caves Way
- 10911 Hidden Caves Way
- 11015 Four Points Dr
- 7807 Ryans Way Unit 8
- 11210 Ranch Road 2222
- 7655 N Ranch Road 620
- 11203 Ranch Road 2222 Unit 1302
- 11203 Ranch Road 2222 Unit 1502
- 11203 Ranch Road 2222 Unit 1504
- 11203 Ranch Road 2222 Unit 1602
- 10301 Farm-To-market Rd 2222 Rd
- 6701 Fm 620 N
- 8021 N Fm 620 Rd
- 9415 Mcneil Dr
- 7309 Colina Vista Loop Unit A
- 7324 Bandera Ranch Trail Unit B
- 7320 Bandera Ranch Trail Unit A
- 12001 Vista Parke Dr Unit 1002
- 12001 Vista Parke Dr Unit 702
- 12001 Vista Parke Dr Unit 101
