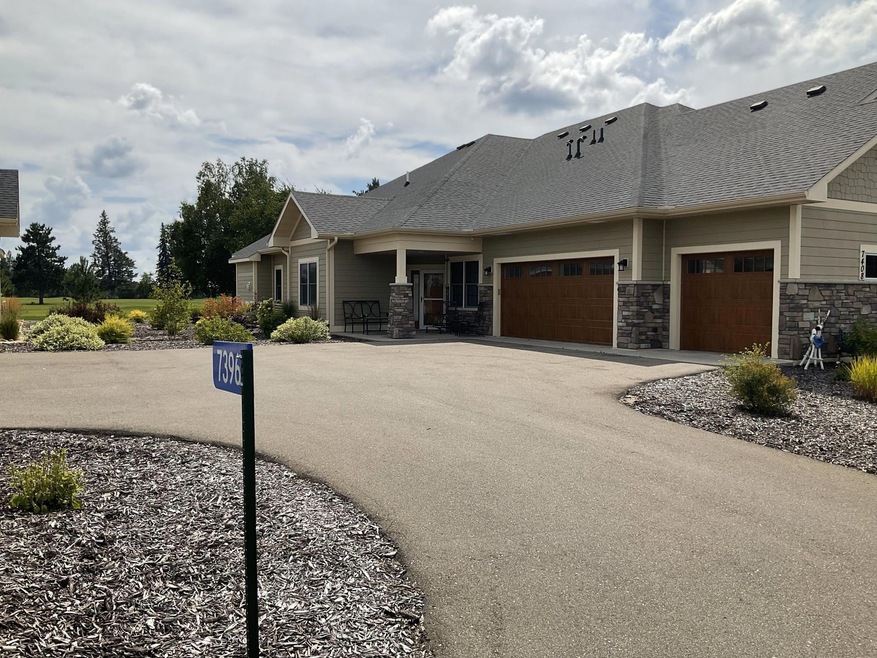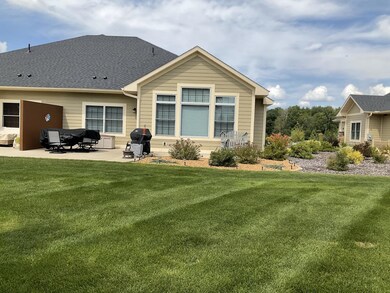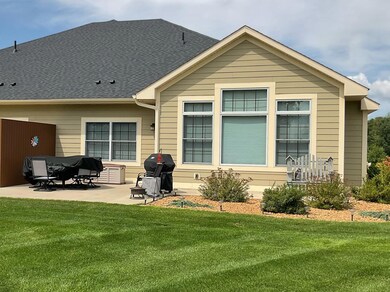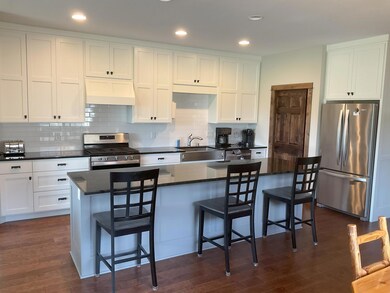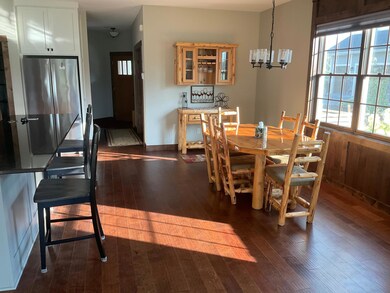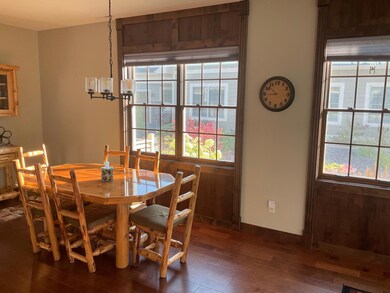
7408 Fairway Ln Breezy Point, MN 56472
Highlights
- Waterfront Community
- Stainless Steel Appliances
- Patio
- On Golf Course
- 3 Car Attached Garage
- Living Room
About This Home
As of November 2024Discover the perfect blend of comfort and convenience in this stunning 3-bedroom, 2-bathroom townhome. Nestled in a sought-after community of Breezy Point, this residence boasts an open-concept layout with stylish finishes and modern amenities.Step inside to a spacious living area with high ceilings and abundant natural light. The well-appointed kitchen features sleek stainless steel appliances, elegant granite countertops, and a breakfast bar, making it a hub for both cooking and casual dining. Adjacent to the kitchen, the dining area seamlessly flows into the living room, ideal for entertaining guests or relaxing with family.The master suite offers a tranquil retreat with a generous walk-in closet and an en-suite bathroom complete with double vanities and a walk-in shower. Two additional bedrooms provide ample space for family, guests, or a home office. A second full bathroom ensures convenience for all.Enjoy outdoor living with a private patio, perfect for morning coffee or evening relaxation. The townhome also includes a dedicated laundry room and an attached garage with additional storage space.Located on the Golf Course(WhiteBirch Golf Course) close to top-rated schools, shopping centers, and major highways, this townhome offers both a peaceful retreat and easy access to everyday conveniences. Don't miss the chance to call this beautiful property your new home. Contact us today to schedule a viewing!
Last Agent to Sell the Property
Weichert REALTORS Tower Properties Listed on: 08/13/2024

Home Details
Home Type
- Single Family
Est. Annual Taxes
- $4,560
Year Built
- Built in 2020
Lot Details
- 871 Sq Ft Lot
- Lot Dimensions are 145x42
- On Golf Course
HOA Fees
- $315 Monthly HOA Fees
Parking
- 3 Car Attached Garage
Interior Spaces
- 1,904 Sq Ft Home
- 1-Story Property
- Brick Fireplace
- Living Room
- Dryer
Kitchen
- Dishwasher
- Stainless Steel Appliances
Bedrooms and Bathrooms
- 3 Bedrooms
Outdoor Features
- Patio
Utilities
- Forced Air Heating and Cooling System
- Shared Septic
- Cable TV Available
Listing and Financial Details
- Assessor Parcel Number 1062900090A0009
Community Details
Overview
- Association fees include ground maintenance
- Breezy Point Association, Phone Number (218) 820-3005
Recreation
- Waterfront Community
Similar Homes in the area
Home Values in the Area
Average Home Value in this Area
Property History
| Date | Event | Price | Change | Sq Ft Price |
|---|---|---|---|---|
| 11/22/2024 11/22/24 | Sold | $535,000 | -2.7% | $281 / Sq Ft |
| 10/23/2024 10/23/24 | Pending | -- | -- | -- |
| 08/19/2024 08/19/24 | For Sale | $550,000 | -- | $289 / Sq Ft |
Tax History Compared to Growth
Agents Affiliated with this Home
-
Marv Strong

Seller's Agent in 2024
Marv Strong
Weichert REALTORS Tower Properties
(218) 821-9726
3 in this area
6 Total Sales
-
Kody Ruedisili

Buyer's Agent in 2024
Kody Ruedisili
eXp Realty
(561) 601-6655
10 in this area
119 Total Sales
Map
Source: NorthstarMLS
MLS Number: 6585592
- 7414 Fairway Ln
- 7466 Fairway Ln
- 7496 Fairway Ln
- Lot 8 Suffolk Dr
- 12 Suffolk Dr
- 000 Tbd
- 7868 Chickasaw Cir
- 7866 Chickasaw Cir
- 30548 Barkwood Trail
- 30427 Yellowleaf Trail
- 30019 Whitebirch Way
- 30386 Whitebirch Way
- 30667 & 30675 Whitebirch Way
- Lot 7-8-9-10 Shasta Dr
- TBD Eagle Ln
- Lot 23-188-187 Saint Moritz Blvd
- 30746 & 30754 Cougar Pass
- 30575 Moose Trail
- 30512 Plumwood Trail
- 30821 Plumwood Trail
