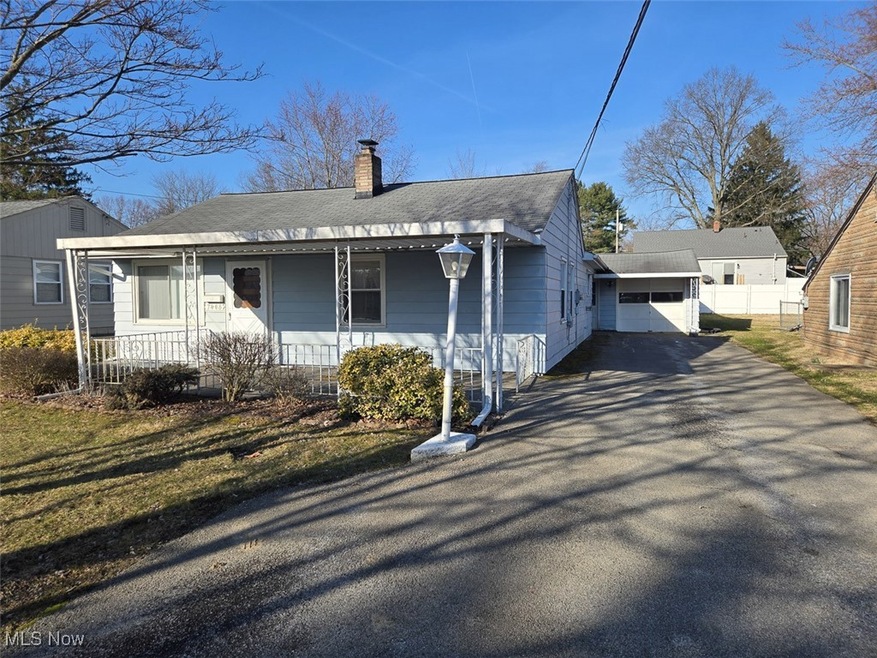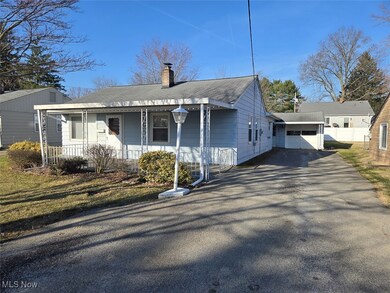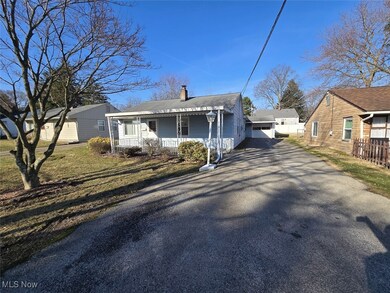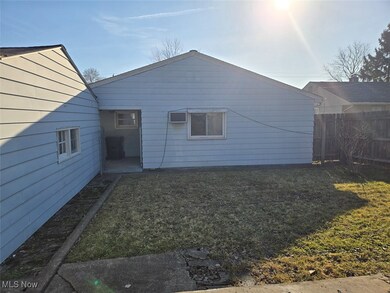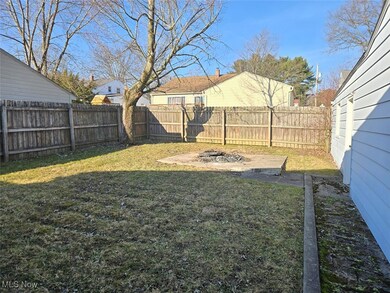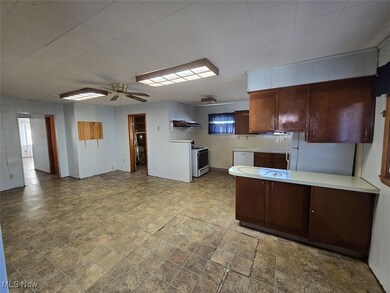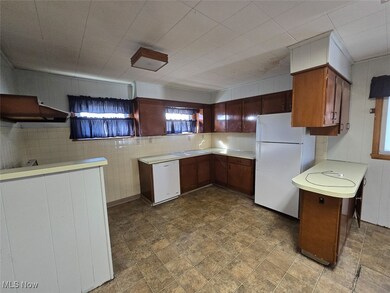
7408 Glenwood Ave Youngstown, OH 44512
Highlights
- 1 Fireplace
- No HOA
- 1 Car Garage
- Stadium Drive Elementary School Rated A-
- Hot Water Heating System
- 1-Story Property
About This Home
As of May 2025Investment Opportunity! Ranch Home W/ Garage. Boardman Twp., Boardman LSD. Live Auction with Online Bidding Available. ABSOLUTE AUCTION, all sells to the highest bidder on location. ONLINE BIDDING BEGINS SUNDAY, MAY 4, 2025, at 12:00 PM, and AUCTION LIVE ON-SITE BIDDING WILL BEGIN WEDNESDAY, MAY 7, 2025, at 12:00 PM. Easy keeper ranch home built in 1950 with 1,335 sq. ft. Main level features living room with fireplace, open concept kitchen & dining room, 4 bedrooms, full bath & laundry/utility room. Gas boiler heat & breaker electric. Public water & sewer. Detached one-car garage. Convenient location close to restaurants & shopping. Parcel #29-102-0-023.00-0. The lot is 50 x 140 for a total of .161 acres. Home needs a little TLC and is ready for your primping & sprucing. The home will be available for viewing on auction day, starting at 10:30 AM.
Last Agent to Sell the Property
Kiko Brokerage Email: ashley@kikocompany.com 330-495-3474 License #2005013651 Listed on: 04/15/2025
Co-Listed By
Kiko Brokerage Email: ashley@kikocompany.com 330-495-3474 License #2014000712
Last Buyer's Agent
Kiko Brokerage Email: ashley@kikocompany.com 330-495-3474 License #2005013651 Listed on: 04/15/2025
Home Details
Home Type
- Single Family
Est. Annual Taxes
- $40
Year Built
- Built in 1950
Lot Details
- 7,013 Sq Ft Lot
Parking
- 1 Car Garage
- Driveway
Home Design
- Fiberglass Roof
- Asphalt Roof
- Aluminum Siding
Interior Spaces
- 1,335 Sq Ft Home
- 1-Story Property
- 1 Fireplace
Bedrooms and Bathrooms
- 3 Main Level Bedrooms
- 1 Full Bathroom
Utilities
- No Cooling
- Heating System Uses Gas
- Hot Water Heating System
Community Details
- No Home Owners Association
- Westward Ho 2 Subdivision
Listing and Financial Details
- Assessor Parcel Number 29-102-0-023.00-0
Ownership History
Purchase Details
Home Financials for this Owner
Home Financials are based on the most recent Mortgage that was taken out on this home.Purchase Details
Home Financials for this Owner
Home Financials are based on the most recent Mortgage that was taken out on this home.Purchase Details
Purchase Details
Purchase Details
Purchase Details
Similar Homes in Youngstown, OH
Home Values in the Area
Average Home Value in this Area
Purchase History
| Date | Type | Sale Price | Title Company |
|---|---|---|---|
| Warranty Deed | $105,600 | None Listed On Document | |
| Warranty Deed | $105,600 | None Listed On Document | |
| Special Warranty Deed | -- | None Listed On Document | |
| Quit Claim Deed | -- | None Available | |
| Corporate Deed | -- | -- | |
| Warranty Deed | $65,000 | -- | |
| Deed | $24,000 | -- |
Mortgage History
| Date | Status | Loan Amount | Loan Type |
|---|---|---|---|
| Previous Owner | $655,820 | New Conventional |
Property History
| Date | Event | Price | Change | Sq Ft Price |
|---|---|---|---|---|
| 07/09/2025 07/09/25 | For Sale | $157,500 | +49.1% | $118 / Sq Ft |
| 05/28/2025 05/28/25 | Sold | $105,600 | 0.0% | $79 / Sq Ft |
| 05/07/2025 05/07/25 | Pending | -- | -- | -- |
| 04/15/2025 04/15/25 | For Sale | $105,600 | -- | $79 / Sq Ft |
Tax History Compared to Growth
Tax History
| Year | Tax Paid | Tax Assessment Tax Assessment Total Assessment is a certain percentage of the fair market value that is determined by local assessors to be the total taxable value of land and additions on the property. | Land | Improvement |
|---|---|---|---|---|
| 2024 | $40 | $26,540 | $3,970 | $22,570 |
| 2022 | $40 | $18,020 | $3,970 | $14,050 |
| 2021 | $40 | $18,020 | $3,970 | $14,050 |
| 2020 | $40 | $18,020 | $3,970 | $14,050 |
| 2019 | $81 | $16,750 | $3,970 | $12,780 |
| 2018 | $6 | $16,750 | $3,970 | $12,780 |
| 2017 | $3 | $16,750 | $3,970 | $12,780 |
| 2016 | $3 | $18,740 | $4,440 | $14,300 |
| 2015 | $3 | $18,740 | $4,440 | $14,300 |
| 2014 | $3 | $18,740 | $4,440 | $14,300 |
| 2013 | $3 | $18,740 | $4,440 | $14,300 |
Agents Affiliated with this Home
-
Ronald Liptak

Seller's Agent in 2025
Ronald Liptak
RE/MAX
(330) 507-6766
34 in this area
79 Total Sales
-
Ashley Ritchey

Seller's Agent in 2025
Ashley Ritchey
Kiko
(330) 495-3474
1 in this area
169 Total Sales
-
Eric Bevington
E
Seller Co-Listing Agent in 2025
Eric Bevington
Kiko
(330) 417-5471
1 in this area
121 Total Sales
Map
Source: MLS Now
MLS Number: 5114861
APN: 29-102-0-023.00-0
- 7360 Oregon Trail
- 7438 Westview Dr
- 7355 Westview Dr
- 7427 Westview Dr
- 7216 Glendale Ave
- 7345 West Blvd Unit D
- 179 Southwoods Ave
- 7335 West Blvd Unit D
- 7120 Glendale Ave
- 7005 Paxton Rd
- 6892 Glenwood Ave
- 7556 Jaguar Dr
- 154 Aylesboro Ave
- 6715 Paxton Rd
- 6726 Glendale Ave
- 7784 Hitchcock Rd
- 57 Charles Ave
- 6995 Ron Park Place
- 320 Brookfield Ave
- 396 Brookfield Ave
