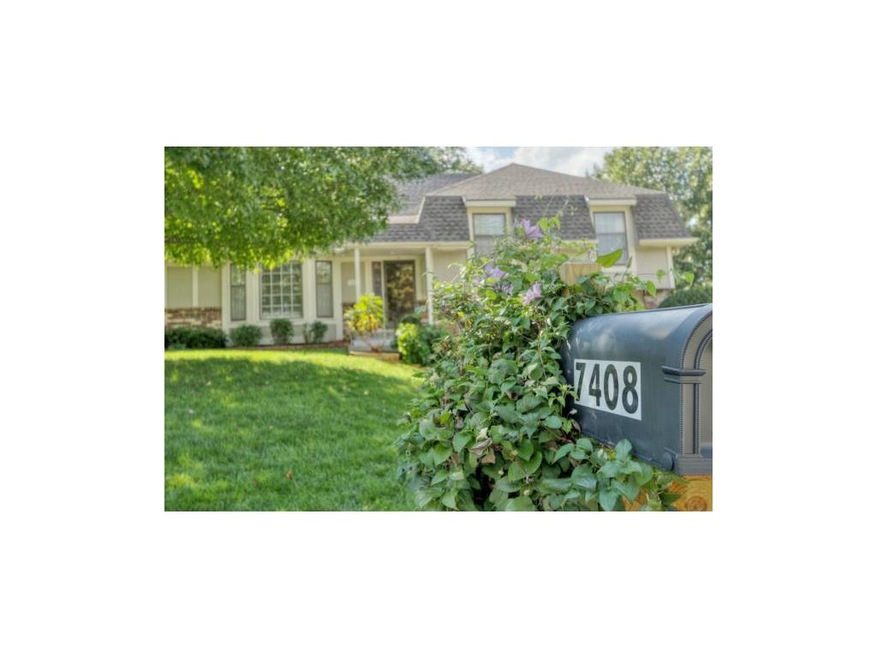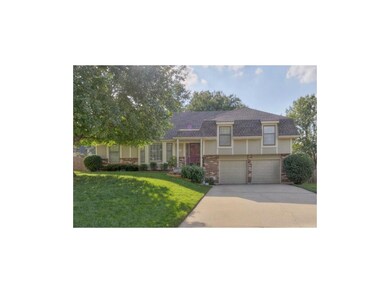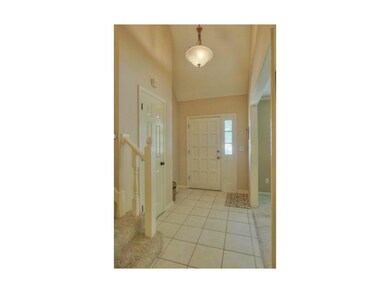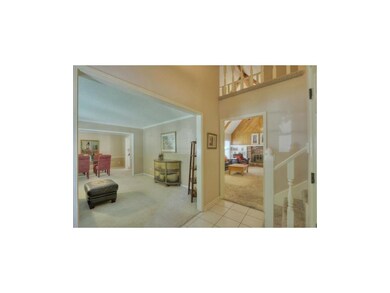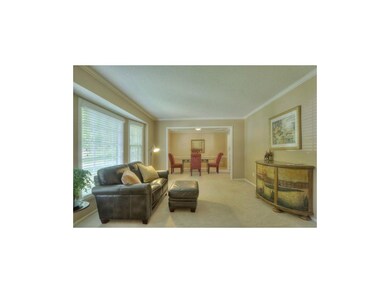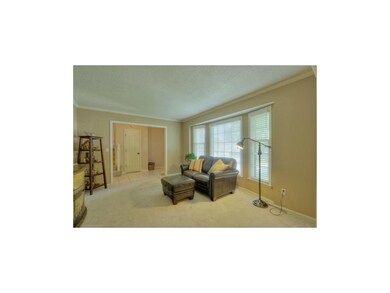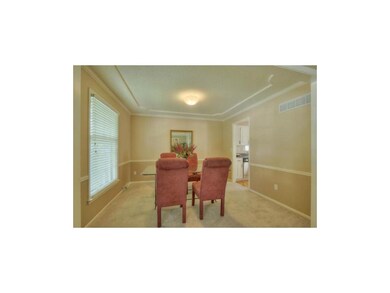
7408 Monrovia St Shawnee, KS 66216
Highlights
- Deck
- Vaulted Ceiling
- Wood Flooring
- Mill Creek Elementary School Rated A
- Traditional Architecture
- Separate Formal Living Room
About This Home
As of June 2020CLEAN & CRISP, DARLING 4BR Home with BEST BACKYARD in Shawnee! A ton NEW: NEW ROOF, NEW Garage Opener, NEW remodeled TILED MASTER SHOWER & HALL SHOWER, UPGRADED LANDSCAPING & FRESH PAINT. Over-sized Garage has NEW OPENERS (NICE Flat driveway). Large Kitchen has ISLAND & overlooks Large DECK & beautiful GREEN, TREED & LANDSCAPED backyard! Great SCHOOLS! ALL NEW Carpet on bedroom level.
Last Agent to Sell the Property
ReeceNichols - Leawood License #SP00220666 Listed on: 10/14/2014

Last Buyer's Agent
Jami Hyde
Sellstate Heartland Realty
Home Details
Home Type
- Single Family
Est. Annual Taxes
- $2,324
Year Built
- Built in 1979
Lot Details
- 0.29 Acre Lot
- Wood Fence
- Many Trees
Parking
- 2 Car Attached Garage
- Front Facing Garage
- Garage Door Opener
Home Design
- Traditional Architecture
- Split Level Home
- Frame Construction
- Composition Roof
Interior Spaces
- 1,867 Sq Ft Home
- Wet Bar: Carpet, Shades/Blinds, Walk-In Closet(s), Ceiling Fan(s), Cathedral/Vaulted Ceiling, Fireplace, Hardwood, Pantry
- Built-In Features: Carpet, Shades/Blinds, Walk-In Closet(s), Ceiling Fan(s), Cathedral/Vaulted Ceiling, Fireplace, Hardwood, Pantry
- Vaulted Ceiling
- Ceiling Fan: Carpet, Shades/Blinds, Walk-In Closet(s), Ceiling Fan(s), Cathedral/Vaulted Ceiling, Fireplace, Hardwood, Pantry
- Skylights
- Shades
- Plantation Shutters
- Drapes & Rods
- Family Room with Fireplace
- Separate Formal Living Room
- Formal Dining Room
- Workshop
- Attic Fan
- Laundry on lower level
- Basement
Kitchen
- Eat-In Kitchen
- Gas Oven or Range
- Dishwasher
- Stainless Steel Appliances
- Kitchen Island
- Granite Countertops
- Laminate Countertops
- Disposal
Flooring
- Wood
- Wall to Wall Carpet
- Linoleum
- Laminate
- Stone
- Ceramic Tile
- Luxury Vinyl Plank Tile
- Luxury Vinyl Tile
Bedrooms and Bathrooms
- 4 Bedrooms
- Cedar Closet: Carpet, Shades/Blinds, Walk-In Closet(s), Ceiling Fan(s), Cathedral/Vaulted Ceiling, Fireplace, Hardwood, Pantry
- Walk-In Closet: Carpet, Shades/Blinds, Walk-In Closet(s), Ceiling Fan(s), Cathedral/Vaulted Ceiling, Fireplace, Hardwood, Pantry
- 2 Full Bathrooms
- Double Vanity
- Carpet
Home Security
- Home Security System
- Storm Windows
- Storm Doors
- Fire and Smoke Detector
Outdoor Features
- Deck
- Enclosed patio or porch
Schools
- Shawanoe Elementary School
- Sm Northwest High School
Utilities
- Central Air
- Satellite Dish
Community Details
- Westminster Pl Subdivision
Listing and Financial Details
- Assessor Parcel Number QP85900003 0005
Ownership History
Purchase Details
Home Financials for this Owner
Home Financials are based on the most recent Mortgage that was taken out on this home.Purchase Details
Home Financials for this Owner
Home Financials are based on the most recent Mortgage that was taken out on this home.Purchase Details
Home Financials for this Owner
Home Financials are based on the most recent Mortgage that was taken out on this home.Purchase Details
Home Financials for this Owner
Home Financials are based on the most recent Mortgage that was taken out on this home.Purchase Details
Home Financials for this Owner
Home Financials are based on the most recent Mortgage that was taken out on this home.Similar Homes in Shawnee, KS
Home Values in the Area
Average Home Value in this Area
Purchase History
| Date | Type | Sale Price | Title Company |
|---|---|---|---|
| Warranty Deed | -- | First United Title Llc | |
| Warranty Deed | -- | Chicago Title | |
| Warranty Deed | -- | Coffelt Land Title Inc | |
| Interfamily Deed Transfer | -- | Kansas City Title | |
| Warranty Deed | -- | Security Land Title Company |
Mortgage History
| Date | Status | Loan Amount | Loan Type |
|---|---|---|---|
| Open | $276,892 | FHA | |
| Previous Owner | $191,960 | New Conventional | |
| Previous Owner | $193,500 | New Conventional | |
| Previous Owner | $171,000 | New Conventional | |
| Previous Owner | $164,825 | No Value Available |
Property History
| Date | Event | Price | Change | Sq Ft Price |
|---|---|---|---|---|
| 06/03/2020 06/03/20 | Sold | -- | -- | -- |
| 04/11/2020 04/11/20 | Pending | -- | -- | -- |
| 04/09/2020 04/09/20 | For Sale | $269,950 | +10.2% | $148 / Sq Ft |
| 06/05/2017 06/05/17 | Sold | -- | -- | -- |
| 04/23/2017 04/23/17 | Pending | -- | -- | -- |
| 04/14/2017 04/14/17 | For Sale | $245,000 | +14.0% | $135 / Sq Ft |
| 10/30/2014 10/30/14 | Sold | -- | -- | -- |
| 10/19/2014 10/19/14 | Pending | -- | -- | -- |
| 10/14/2014 10/14/14 | For Sale | $215,000 | -- | $115 / Sq Ft |
Tax History Compared to Growth
Tax History
| Year | Tax Paid | Tax Assessment Tax Assessment Total Assessment is a certain percentage of the fair market value that is determined by local assessors to be the total taxable value of land and additions on the property. | Land | Improvement |
|---|---|---|---|---|
| 2024 | $4,439 | $41,906 | $7,745 | $34,161 |
| 2023 | $4,195 | $39,123 | $7,745 | $31,378 |
| 2022 | $3,759 | $34,937 | $6,732 | $28,205 |
| 2021 | $3,759 | $32,280 | $6,120 | $26,160 |
| 2020 | $3,471 | $29,865 | $5,560 | $24,305 |
| 2019 | $3,276 | $28,163 | $5,062 | $23,101 |
| 2018 | $3,221 | $27,588 | $5,062 | $22,526 |
| 2017 | $3,175 | $26,772 | $4,401 | $22,371 |
| 2016 | $3,039 | $25,288 | $4,401 | $20,887 |
| 2015 | $2,862 | $24,725 | $4,401 | $20,324 |
| 2013 | -- | $20,631 | $4,401 | $16,230 |
Agents Affiliated with this Home
-

Seller's Agent in 2020
Bryan Huff
Keller Williams Realty Partners Inc.
(913) 907-0760
61 in this area
1,076 Total Sales
-

Buyer's Agent in 2020
Michelle Campbell
Keller Williams Realty Partners Inc.
(913) 568-3367
14 in this area
239 Total Sales
-

Seller's Agent in 2017
Lindsay Buhs
ReeceNichols - Country Club Plaza
(816) 522-0999
1 in this area
79 Total Sales
-
K
Seller Co-Listing Agent in 2017
Kathy Mitchell
ReeceNichols -The Village
-
M
Buyer's Agent in 2017
Myles Yokeley
Platinum Realty LLC
-

Seller's Agent in 2014
Andrew Kneisler
ReeceNichols - Leawood
(913) 908-5008
6 in this area
95 Total Sales
Map
Source: Heartland MLS
MLS Number: 1908903
APN: QP85900003-0005
- 7526 Monrovia St
- 7518 Long St
- 7414 Halsey St
- 7541 Westgate St
- 7319 Earnshaw St
- 7143 Westgate St
- 11922 W 72nd St
- 7118 Westgate St
- 7805 Long Ave
- 7030 Caenen Ave
- 12811 W 71st St
- 7107 Garnett St
- 7914 Colony Ln
- 7115 Richards Dr
- 13100 W 72nd St
- 7205 Noland Rd
- 7710 Noland Rd
- 7816 Garnett St
- 7009 Gillette St
- 7109 Hauser St
