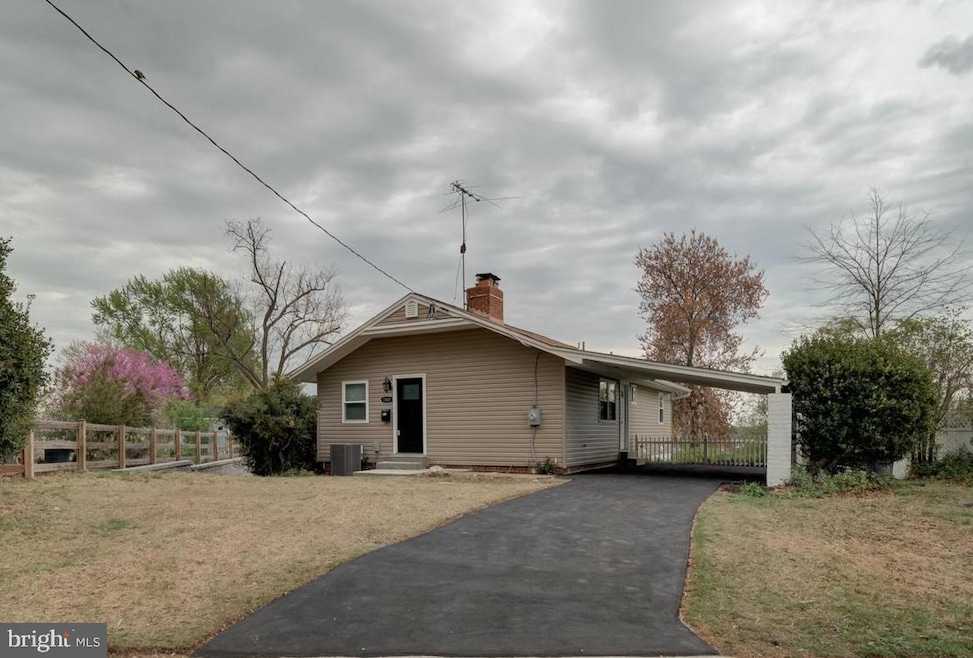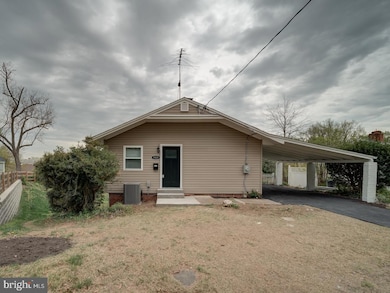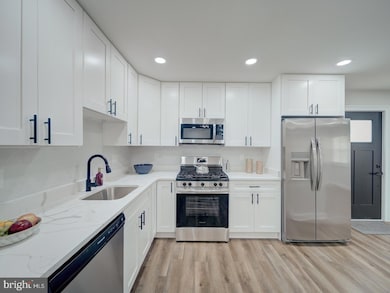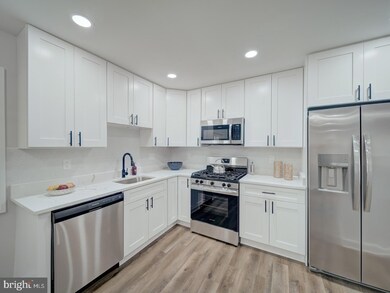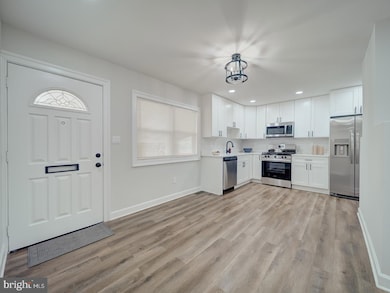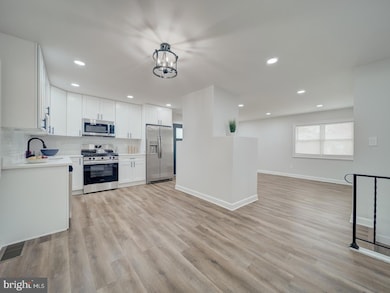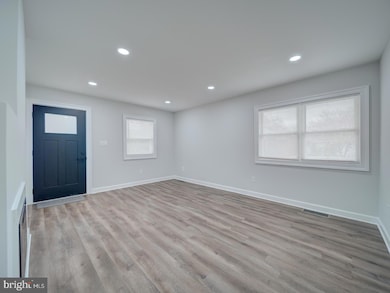
7409 16th Place Hyattsville, MD 20783
Lewisdale NeighborhoodHighlights
- 0.18 Acre Lot
- No HOA
- Forced Air Heating and Cooling System
- Rambler Architecture
- 1 Attached Carport Space
- Electric Fireplace
About This Home
As of June 2025This beautiful turnkey home has been fully renovated! Big-ticket items have been upgraded like new floors, new siding, new windows, new appliances, new washer/dryer, new interior & exterior doors, new quartz countertops with new 42" cabinets & backsplash, new wet bar in basement with quartz countertops, new gutters & downspouts, new electric fireplace, new beautiful mirrored closet doors, fresh paint, new light fixtures, and more. The property has a large backyard that is almost fully fenced in and an awesome carport partially above driveway. There are 3 main level bedrooms with 1 full bath and 1 half bath. All bathrooms have also been fully renovated. Basement includes 2 bedrooms and 1 full bath with a beautiful wet bar and plenty of living space. There is a side entrance for easy basement access.
Last Agent to Sell the Property
First Decision Realty LLC License #SP40002013 Listed on: 04/11/2025

Home Details
Home Type
- Single Family
Est. Annual Taxes
- $4,750
Year Built
- Built in 1953
Lot Details
- 7,791 Sq Ft Lot
- Property is zoned RSF65
Home Design
- Rambler Architecture
- Slab Foundation
- Frame Construction
- Vinyl Siding
Interior Spaces
- Property has 2 Levels
- Electric Fireplace
- Finished Basement
- Side Basement Entry
- Laundry in unit
Bedrooms and Bathrooms
Parking
- 1 Parking Space
- 1 Attached Carport Space
- Driveway
Utilities
- Forced Air Heating and Cooling System
- Natural Gas Water Heater
Community Details
- No Home Owners Association
- Carole Highlands Subdivision
Listing and Financial Details
- Tax Lot 15
- Assessor Parcel Number 17171840461
Ownership History
Purchase Details
Home Financials for this Owner
Home Financials are based on the most recent Mortgage that was taken out on this home.Purchase Details
Purchase Details
Purchase Details
Purchase Details
Similar Homes in Hyattsville, MD
Home Values in the Area
Average Home Value in this Area
Purchase History
| Date | Type | Sale Price | Title Company |
|---|---|---|---|
| Deed | $351,000 | Old Republic National Title In | |
| Deed | -- | None Listed On Document | |
| Deed | $351,000 | Old Republic National Title In | |
| Gift Deed | -- | None Listed On Document | |
| Interfamily Deed Transfer | -- | None Available | |
| Interfamily Deed Transfer | -- | None Available | |
| Interfamily Deed Transfer | $125,200 | None Available | |
| Deed | $54,000 | -- |
Property History
| Date | Event | Price | Change | Sq Ft Price |
|---|---|---|---|---|
| 06/06/2025 06/06/25 | Sold | $540,000 | +0.9% | $270 / Sq Ft |
| 04/11/2025 04/11/25 | For Sale | $535,000 | +52.4% | $268 / Sq Ft |
| 12/06/2024 12/06/24 | Sold | $351,000 | +6.4% | $351 / Sq Ft |
| 11/27/2024 11/27/24 | Pending | -- | -- | -- |
| 11/24/2024 11/24/24 | For Sale | $329,999 | -- | $330 / Sq Ft |
Tax History Compared to Growth
Tax History
| Year | Tax Paid | Tax Assessment Tax Assessment Total Assessment is a certain percentage of the fair market value that is determined by local assessors to be the total taxable value of land and additions on the property. | Land | Improvement |
|---|---|---|---|---|
| 2024 | $5,150 | $319,700 | $115,700 | $204,000 |
| 2023 | $3,433 | $308,700 | $0 | $0 |
| 2022 | $3,671 | $297,700 | $0 | $0 |
| 2021 | $3,531 | $286,700 | $100,300 | $186,400 |
| 2020 | $3,455 | $274,600 | $0 | $0 |
| 2019 | $3,331 | $262,500 | $0 | $0 |
| 2018 | $3,175 | $250,400 | $75,300 | $175,100 |
| 2017 | $3,038 | $225,033 | $0 | $0 |
| 2016 | -- | $199,667 | $0 | $0 |
| 2015 | $2,727 | $174,300 | $0 | $0 |
| 2014 | $2,727 | $174,300 | $0 | $0 |
Agents Affiliated with this Home
-
Rafaela Pinillos
R
Seller's Agent in 2025
Rafaela Pinillos
First Decision Realty LLC
(571) 258-7313
2 in this area
29 Total Sales
-
Rolando Sabogal
R
Seller Co-Listing Agent in 2025
Rolando Sabogal
First Decision Realty LLC
(703) 868-0626
1 in this area
78 Total Sales
-
MOTI SHIFERAW

Buyer's Agent in 2025
MOTI SHIFERAW
Keller Williams Capital Properties
(202) 569-4246
2 in this area
113 Total Sales
-
Mrs. Ericka Norman Johnson

Seller's Agent in 2024
Mrs. Ericka Norman Johnson
Keller Williams Preferred Properties
(240) 417-5852
1 in this area
50 Total Sales
Map
Source: Bright MLS
MLS Number: MDPG2147864
APN: 17-1840461
- 1604 Erskine St
- 7401 18th Ave
- 7401 18th Ave Unit 208
- 7308 15th Place
- 1614 Erskine St
- 7307 15th Ave
- 7214 16th Ave
- 7224 15th Ave
- 7333 New Hampshire Ave Unit 311
- 7333 New Hampshire Ave
- 7333 New Hampshire Ave
- 7333 New Hampshire Ave
- 7333 New Hampshire Ave
- 7402 New Hampshire Ave
- 7965 18th Ave
- 7957 Riggs Rd Unit 7957-12
- 925 Sligo Creek Pkwy
- 8031 New Riggs Rd
- 7967 Riggs Rd Unit 7967-10
- 1215 Kirklynn Ave
