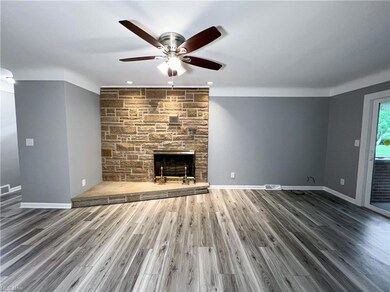
7409 Ivy Ln Canfield, OH 44406
Estimated Value: $259,000 - $291,719
Highlights
- 2 Fireplaces
- 2 Car Attached Garage
- 1-Story Property
- Canfield Village Middle School Rated A
- Forced Air Heating and Cooling System
About This Home
As of October 2023Beautiful Canfield Ranch home sitting on nearly a 1/2 acre! This freshly remodeled has new everything! New roof, new entry doors, new kitchen including cabinets, granite countertops, new stainless steel appliances, under cabinet lighting, new flooring, and lighting throughout. The living room has a gorgeous fireplace, and sliding doors that open to a private side patio. New bathrooms, including tile floors and showers, new vanities with granite countertops, and new lighting. New carpet in all the bedrooms. Basement has a fireplace with newly painted epoxy floors and fresh wall paint. Water proofed with sump pump. Huge sunroom off of the back of the garage, looking into the large backyard! Perfect for your new hot tub, or just to relax on a hot summer night! This home will be yours to create memories for years to come. Hurry this won't last long! (House has some rooms that have been virtually staged, furniture is not real, for decor ideas only)
Last Agent to Sell the Property
NextHome GO30 Realty License #2013002079 Listed on: 08/25/2023

Home Details
Home Type
- Single Family
Est. Annual Taxes
- $3,022
Year Built
- Built in 1962
Lot Details
- 0.48 Acre Lot
- Street terminates at a dead end
Parking
- 2 Car Attached Garage
Home Design
- Brick Exterior Construction
- Asphalt Roof
Interior Spaces
- 1-Story Property
- 2 Fireplaces
Bedrooms and Bathrooms
- 3 Main Level Bedrooms
Utilities
- Forced Air Heating and Cooling System
- Heating System Uses Gas
- Well
Community Details
- Weisent & Beardsley 01 Community
Listing and Financial Details
- Assessor Parcel Number 26-011-0-028.00-0
Ownership History
Purchase Details
Home Financials for this Owner
Home Financials are based on the most recent Mortgage that was taken out on this home.Purchase Details
Purchase Details
Purchase Details
Purchase Details
Similar Homes in Canfield, OH
Home Values in the Area
Average Home Value in this Area
Purchase History
| Date | Buyer | Sale Price | Title Company |
|---|---|---|---|
| Antonosanti Levi S | $250,000 | None Listed On Document | |
| J J I Homes Llc | $116,000 | -- | |
| Kercher Jill A | -- | Attorney | |
| Kercher Robert J | -- | Attorney | |
| Kercher Robert J | -- | -- |
Mortgage History
| Date | Status | Borrower | Loan Amount |
|---|---|---|---|
| Open | Antonosanti Levi S | $242,500 | |
| Previous Owner | Kercher Julie S | $2,834 | |
| Previous Owner | Kercher Jill A | $112,433 |
Property History
| Date | Event | Price | Change | Sq Ft Price |
|---|---|---|---|---|
| 10/11/2023 10/11/23 | Sold | $250,000 | -5.7% | $89 / Sq Ft |
| 09/12/2023 09/12/23 | Pending | -- | -- | -- |
| 08/25/2023 08/25/23 | For Sale | $265,000 | -- | $95 / Sq Ft |
Tax History Compared to Growth
Tax History
| Year | Tax Paid | Tax Assessment Tax Assessment Total Assessment is a certain percentage of the fair market value that is determined by local assessors to be the total taxable value of land and additions on the property. | Land | Improvement |
|---|---|---|---|---|
| 2024 | $3,035 | $74,040 | $10,960 | $63,080 |
| 2023 | $3,050 | $74,040 | $10,960 | $63,080 |
| 2022 | $3,022 | $54,220 | $9,640 | $44,580 |
| 2021 | $2,654 | $54,220 | $9,640 | $44,580 |
| 2020 | $2,665 | $54,220 | $9,640 | $44,580 |
| 2019 | $2,675 | $48,750 | $9,640 | $39,110 |
| 2018 | $2,566 | $48,750 | $9,640 | $39,110 |
| 2017 | $2,563 | $48,750 | $9,640 | $39,110 |
| 2016 | $2,666 | $48,290 | $10,080 | $38,210 |
| 2015 | $2,607 | $48,290 | $10,080 | $38,210 |
| 2014 | $2,617 | $48,290 | $10,080 | $38,210 |
| 2013 | $2,522 | $48,290 | $10,080 | $38,210 |
Agents Affiliated with this Home
-
James Marzo Jr

Seller's Agent in 2023
James Marzo Jr
NextHome GO30 Realty
(330) 503-2250
538 Total Sales
-
Maureen Spear

Seller Co-Listing Agent in 2023
Maureen Spear
Burgan Real Estate
(509) 844-2730
114 Total Sales
-
Deborah Mook

Buyer's Agent in 2023
Deborah Mook
Klacik Real Estate
(330) 507-7177
154 Total Sales
Map
Source: MLS Now
MLS Number: 4485081
APN: 26-011-0-028.00-0
- 280 Lake Pointe Cir Unit 280
- 6120 Century Blvd
- 33 Mallard Crossing
- 20 Hunters Woods Blvd Unit A
- 435 Bradford Dr
- 504 Shadydale Dr Unit 504
- 524 Shadydale Dr
- 21 Saybrook Dr Unit 2
- 880 Blueberry Hill Dr
- 315 W Main St
- 395 Overbrook Dr
- 7509 S Palmyra Rd
- 41 Savannah Ct
- 201 W Main St
- 5778 Herbert Rd
- 151 Northview Rd
- 41 Newton Square Dr Unit 2
- 410 Hickory Hollow Dr
- 500 Stoneybrook Ln
- 520 Stoneybrook Ln
- 7409 Ivy Ln
- 7429 Ivy Ln
- 7393 Ivy Ln
- 7379 Ivy Ln
- 6196 Chidester Dr
- 7449 Ivy Ln
- 6195 Chidester Dr
- 6182 Chidester Dr
- 7365 Ivy Ln
- 6181 Chidester Dr
- 7500 Ivy Ln
- 6170 Chidester Dr
- 7351 Ivy Ln
- 6169 Chidester Dr
- 6156 Chidester Dr
- 6155 Chidester Dr
- 6144 Chidester Dr
- 6145 Chidester Dr
- 7041 N Palmyra Rd
- 7079 N Palmyra Rd






