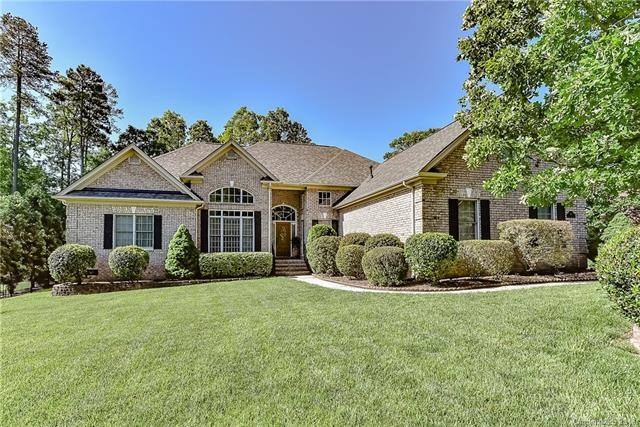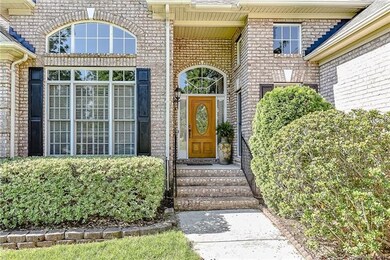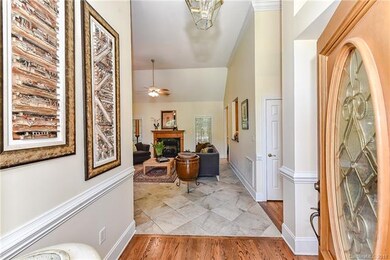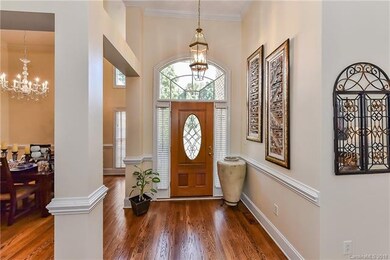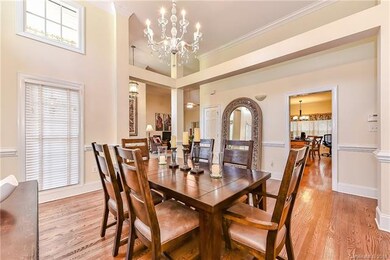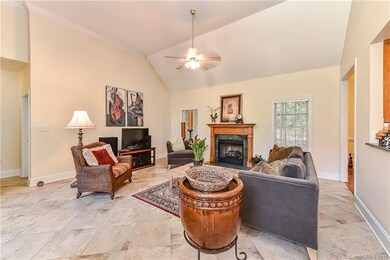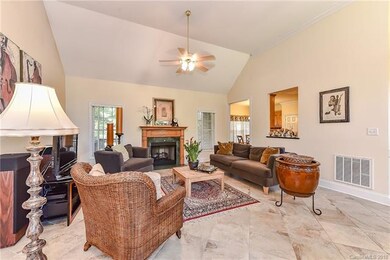
741 Clifden Dr Matthews, NC 28104
Highlights
- Fitness Center
- Open Floorplan
- Pond
- Stallings Elementary School Rated A
- Clubhouse
- Wood Flooring
About This Home
As of December 2021PRISTINE CUSTOM BUILT ALL BRICK RANCH W UPSTAIRS BONUS IN PRESTIGIOUS SHANNAMARA, ONE OF CHARLOTTE'S TOP HOME VALUE NEIGHBORHOODS. THIS SPACIOUS OPEN FLOOR PLAN PROVIDES LOTS OF CONVENIENCE WITH THREE LARGE BRS INCLUDING A MUCH DESIRED MASTER BR SUITE DOWNSTAIRS. THE PERFECT COZY HIDEAWAY BONUS ROOM SERVES AS A PRIVATE OFFICE OR GUEST QUARTERS. LARGE UPGRADED KITCHEN WITH ISLAND, CUSTOM CABINETRY AND SPECIAL ADD-ONS. PREMIUM VIKING COOKING APPLIANCES ARE A CULINARY AFFICIONADO'S DREAM. NEW ROOF IN APRIL 2018. COME EVENING TIME, RELAX ON A COVERED PORCH AND OVERSIZED DECK OVERLOOKING AN IMMACULATELY MANICURED SHADED BACK YARD. PLENTY OF SPACE FOR QUIET COOKOUTS OR WHATEVER YOU PLEASURE. DON'T FORGET THE CLUBHOUSE WITH POOL, TENNIS COURTS, PLAYGROUND, FITNESS AND MEETING FACILITIES. PARADISE AT DAY'S END. ACT QUICKLY ON THIS ONE.
Last Agent to Sell the Property
The Jamison Group License #84600 Listed on: 05/17/2018
Last Buyer's Agent
Alison Mathews
Allen Tate Lake Norman License #212833

Home Details
Home Type
- Single Family
Year Built
- Built in 2001
Parking
- Attached Garage
Interior Spaces
- 3 Full Bathrooms
- Open Floorplan
- Tray Ceiling
- Fireplace
- Crawl Space
- Kitchen Island
- Attic
Flooring
- Wood
- Tile
Additional Features
- Pond
- Many Trees
- Cable TV Available
Listing and Financial Details
- Assessor Parcel Number 07075073
Community Details
Amenities
- Clubhouse
Recreation
- Tennis Courts
- Community Playground
- Fitness Center
- Community Pool
Ownership History
Purchase Details
Home Financials for this Owner
Home Financials are based on the most recent Mortgage that was taken out on this home.Purchase Details
Home Financials for this Owner
Home Financials are based on the most recent Mortgage that was taken out on this home.Purchase Details
Home Financials for this Owner
Home Financials are based on the most recent Mortgage that was taken out on this home.Purchase Details
Home Financials for this Owner
Home Financials are based on the most recent Mortgage that was taken out on this home.Purchase Details
Home Financials for this Owner
Home Financials are based on the most recent Mortgage that was taken out on this home.Similar Homes in Matthews, NC
Home Values in the Area
Average Home Value in this Area
Purchase History
| Date | Type | Sale Price | Title Company |
|---|---|---|---|
| Warranty Deed | $540,000 | Broker Title Services | |
| Warranty Deed | $400,000 | None Available | |
| Warranty Deed | $352,000 | -- | |
| Warranty Deed | $287,500 | -- | |
| Warranty Deed | $100,000 | -- |
Mortgage History
| Date | Status | Loan Amount | Loan Type |
|---|---|---|---|
| Open | $400,000 | New Conventional | |
| Previous Owner | $344,021 | New Conventional | |
| Previous Owner | $339,915 | New Conventional | |
| Previous Owner | $281,600 | New Conventional | |
| Previous Owner | $176,500 | Unknown | |
| Previous Owner | $146,000 | No Value Available | |
| Previous Owner | $107,721 | Construction |
Property History
| Date | Event | Price | Change | Sq Ft Price |
|---|---|---|---|---|
| 12/28/2021 12/28/21 | Sold | $540,000 | +0.9% | $204 / Sq Ft |
| 12/05/2021 12/05/21 | Pending | -- | -- | -- |
| 12/01/2021 12/01/21 | For Sale | $535,000 | +33.8% | $202 / Sq Ft |
| 07/16/2018 07/16/18 | Sold | $399,900 | 0.0% | $143 / Sq Ft |
| 06/14/2018 06/14/18 | Pending | -- | -- | -- |
| 06/03/2018 06/03/18 | For Sale | $399,900 | -- | $143 / Sq Ft |
Tax History Compared to Growth
Tax History
| Year | Tax Paid | Tax Assessment Tax Assessment Total Assessment is a certain percentage of the fair market value that is determined by local assessors to be the total taxable value of land and additions on the property. | Land | Improvement |
|---|---|---|---|---|
| 2024 | $3,874 | $445,100 | $87,300 | $357,800 |
| 2023 | $3,708 | $445,100 | $87,300 | $357,800 |
| 2022 | $3,687 | $445,100 | $87,300 | $357,800 |
| 2021 | $3,687 | $445,100 | $87,300 | $357,800 |
| 2020 | $3,662 | $363,600 | $58,000 | $305,600 |
| 2019 | $3,663 | $363,600 | $58,000 | $305,600 |
| 2018 | $3,663 | $363,600 | $58,000 | $305,600 |
| 2017 | $3,598 | $343,900 | $58,000 | $285,900 |
| 2016 | $3,588 | $343,900 | $58,000 | $285,900 |
| 2015 | $3,632 | $343,900 | $58,000 | $285,900 |
| 2014 | $2,722 | $381,070 | $55,000 | $326,070 |
Agents Affiliated with this Home
-
A
Seller's Agent in 2021
Alison Mathews
Allen Tate Realtors
-

Seller Co-Listing Agent in 2021
Diane Hofert
Allen Tate Realtors
(704) 258-4310
123 Total Sales
-
N
Buyer's Agent in 2021
Non Member
NC_CanopyMLS
-
T
Seller's Agent in 2018
Timothy Mills
The Jamison Group
(704) 377-9868
5 Total Sales
Map
Source: Canopy MLS (Canopy Realtor® Association)
MLS Number: CAR3383474
APN: 07-075-073
- 844 Clonmel Dr
- 6123 Abergele Ln
- 5718 Bardsey Ct
- 626 Tullamore Ct
- 3506 Cardiff Ln
- 5104 Shannamara Dr
- 4806 Shannamara Dr
- 222 Harpers Run Ln
- 201 Limerick Dr
- 14818 Hooks Rd
- 5105 Forest Knoll Ct
- 2009 Freeport Dr
- 14356 Brooks Knoll Ln
- 15035 Davis Trace Dr
- 1005 Freeport Dr
- 6807 Stoney Ridge Rd
- 5419 Stevens Mill Rd
- 4006 Tremont Dr
- 2110 Capricorn Ave
- Lot 11 & 12 Brooks Knoll Ln
