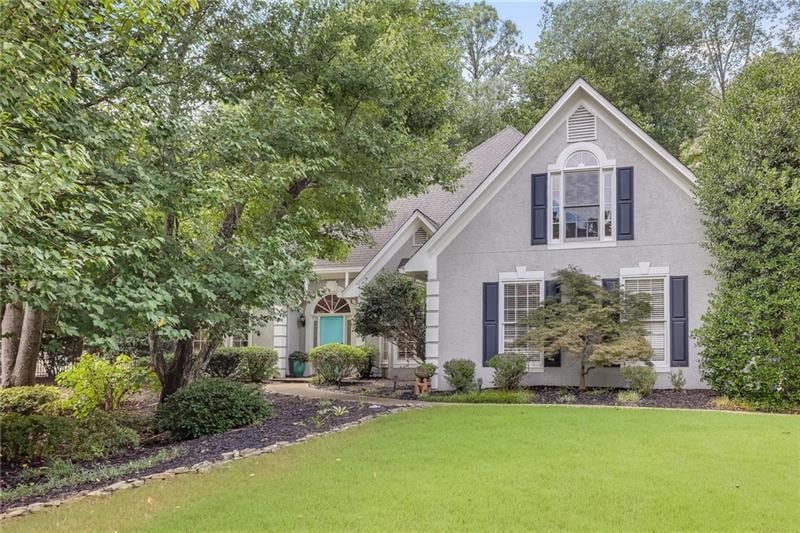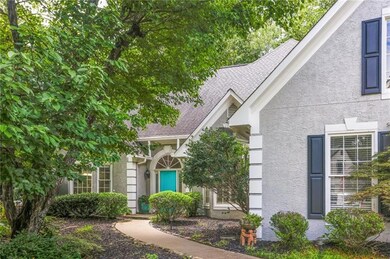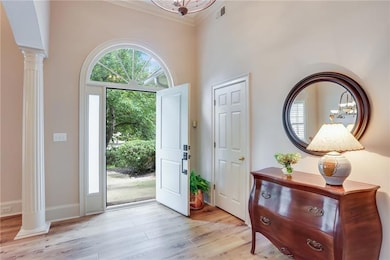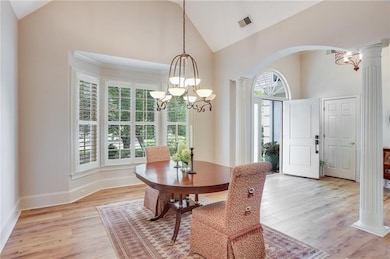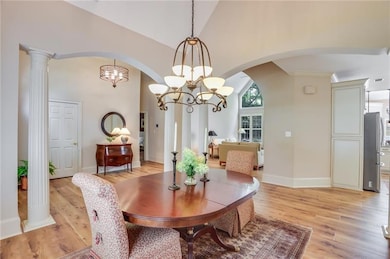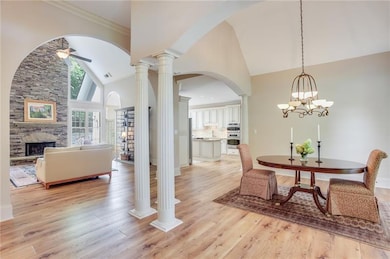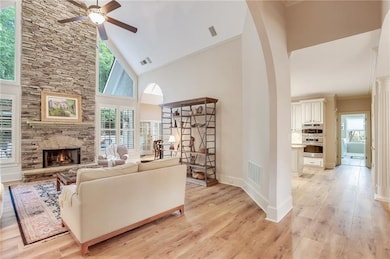741 Crossfire Ridge NW Marietta, GA 30064
West Cobb NeighborhoodEstimated payment $4,061/month
Highlights
- Open-Concept Dining Room
- View of Trees or Woods
- Cathedral Ceiling
- West Side Elementary School Rated A
- Clubhouse
- Traditional Architecture
About This Home
Don't miss the chance to enjoy fabulous ranch-style living in the highly sought-after Hardage Farm subdivision. This beautifully designed ranch-style residence offers the perfect blend of comfortable, single-level living with bonus space for flexibility and function. Step inside to discover an open-concept floor plan that flows effortlessly from the inviting foyer to the expansive great room, dining area, and gourmet kitchen - perfect for entertaining or cozy family gatherings. The heart of the home boasts elegant finishes, abundant natural light, and easy access to outdoor living spaces. Enjoy the luxury of a spacious master suite on the main level, complete with a spa-like bath and generous walk-in closet. The split-bedroom layout provides privacy with secondary bedrooms on the opposite side of the home, with jack and jill bath, including a full upstairs guest suite with its own bedroom, gorgeous newly renovated full bath, and a large bonus room - ideal for a home office, media room, or guest retreat. SO many upgrades done to this home; New flooring, fresh interior paint, plantation shutters, HVAC and hot water heater and more! Beautiful outdoor patio living space offers privacy and charm just steps from the kitchen and the primary suite. Prime location just minutes from Historic Marietta Square, Kennesaw Mountain National Battlefield Park, premier shopping, dining, and top-rated schools.
Listing Agent
Ansley Real Estate| Christie's International Real Estate License #339605 Listed on: 10/23/2025

Home Details
Home Type
- Single Family
Est. Annual Taxes
- $846
Year Built
- Built in 1992
Lot Details
- 0.36 Acre Lot
- Private Entrance
- Fenced
- Landscaped
- Level Lot
- Irrigation Equipment
- Private Yard
- Back Yard
HOA Fees
- $63 Monthly HOA Fees
Parking
- 3 Car Garage
- Parking Accessed On Kitchen Level
- Side Facing Garage
- Driveway Level
Home Design
- Traditional Architecture
- Slab Foundation
- Composition Roof
- HardiePlank Type
- Stucco
Interior Spaces
- 3,426 Sq Ft Home
- 2-Story Property
- Cathedral Ceiling
- Ceiling Fan
- Gas Log Fireplace
- Double Pane Windows
- Plantation Shutters
- Second Story Great Room
- Open-Concept Dining Room
- Breakfast Room
- Formal Dining Room
- Bonus Room
- Views of Woods
- Laundry on main level
Kitchen
- Self-Cleaning Oven
- Electric Cooktop
- Microwave
- Dishwasher
- Kitchen Island
- Stone Countertops
- White Kitchen Cabinets
- Disposal
Flooring
- Carpet
- Ceramic Tile
Bedrooms and Bathrooms
- 4 Bedrooms | 3 Main Level Bedrooms
- Primary Bedroom on Main
- Split Bedroom Floorplan
- Dual Vanity Sinks in Primary Bathroom
- Whirlpool Bathtub
- Separate Shower in Primary Bathroom
Home Security
- Security System Owned
- Fire and Smoke Detector
Outdoor Features
- Patio
Location
- Property is near schools
- Property is near shops
Schools
- West Side - Cobb Elementary School
- Marietta Middle School
- Marietta High School
Utilities
- Central Air
- Heating System Uses Natural Gas
- Underground Utilities
- High Speed Internet
- Phone Available
- Cable TV Available
Listing and Financial Details
- Assessor Parcel Number 20028200890
Community Details
Overview
- Community Management Assoc Association, Phone Number (404) 835-9100
- Hardage Farm Subdivision
- Rental Restrictions
Amenities
- Clubhouse
Recreation
- Tennis Courts
- Pickleball Courts
- Community Playground
- Swim Team
- Community Pool
- Trails
Map
Home Values in the Area
Average Home Value in this Area
Tax History
| Year | Tax Paid | Tax Assessment Tax Assessment Total Assessment is a certain percentage of the fair market value that is determined by local assessors to be the total taxable value of land and additions on the property. | Land | Improvement |
|---|---|---|---|---|
| 2025 | $846 | $276,840 | $56,000 | $220,840 |
| 2024 | $846 | $276,840 | $56,000 | $220,840 |
| 2023 | $694 | $224,192 | $32,000 | $192,192 |
| 2022 | $846 | $224,192 | $32,000 | $192,192 |
| 2021 | $868 | $171,332 | $32,000 | $139,332 |
| 2020 | $868 | $171,332 | $32,000 | $139,332 |
| 2019 | $868 | $171,332 | $32,000 | $139,332 |
| 2018 | $865 | $146,872 | $32,000 | $114,872 |
| 2017 | $695 | $146,872 | $32,000 | $114,872 |
| 2016 | $699 | $145,808 | $32,000 | $113,808 |
| 2015 | $755 | $131,552 | $32,000 | $99,552 |
| 2014 | $775 | $131,552 | $0 | $0 |
Property History
| Date | Event | Price | List to Sale | Price per Sq Ft |
|---|---|---|---|---|
| 10/23/2025 10/23/25 | For Sale | $745,000 | -- | $217 / Sq Ft |
Purchase History
| Date | Type | Sale Price | Title Company |
|---|---|---|---|
| Quit Claim Deed | -- | -- | |
| Warranty Deed | -- | -- | |
| Warranty Deed | $367,000 | -- | |
| Warranty Deed | $275,000 | -- | |
| Deed | $284,000 | -- | |
| Deed | $268,500 | -- |
Mortgage History
| Date | Status | Loan Amount | Loan Type |
|---|---|---|---|
| Previous Owner | $267,000 | New Conventional | |
| Previous Owner | $210,000 | New Conventional | |
| Closed | $0 | No Value Available |
Source: First Multiple Listing Service (FMLS)
MLS Number: 7670723
APN: 20-0282-0-089-0
- 764 Sharpshooters Ridge NW
- 711 Parkside Trail NW
- 761 Hardage Farm Dr NW
- 1803 Stone Bridge Way
- 1981 Village Round NW
- 1640 Kenai Rd
- 1262 Parkview Ln NW
- 1819 Parkview Ct NW
- 1416 Walcutts Way NW
- 606 Tabbystone St NW
- 608 Tabbystone St NW Unit 2
- 431 Wallis Farm Way
- 2120 Kensington Gates Dr NW Unit L120
- 2121 Kensington Gates Dr NW
- 2160 Kensington Gates Dr NW
- 2358 New Salem Trace
- 1091 Frog Leap Trail NW
- 1875 Eveningside Way NW
- 1353 Dukes Creek Dr NW
- 2018 Barrett Knoll Cir NW
- 1372 Dukes Creek Dr NW
- 1545 Anna Ruby Ln NW
- 155 Rock Garden Terrace N W
- 179 Mt Calvary Rd
- 179 Mount Calvary Rd NW
- 20 Louise Ct NW
- 1575 Ridenour Pkwy NW
- 1615 Heyford Cir NW
- 1702 Stanwood Dr NW
- 1609 Heyford Cir NW
- 1001 Burnt Hickory Rd NW
- 1780 Willow Branch Ln NW Unit E
- 1545 Whitemarsh Rd Unit A2
- 1545 Whitemarsh Rd Unit C1
- 1545 Whitemarsh Rd Unit B1
- 1545 Whitemarsh Rd
