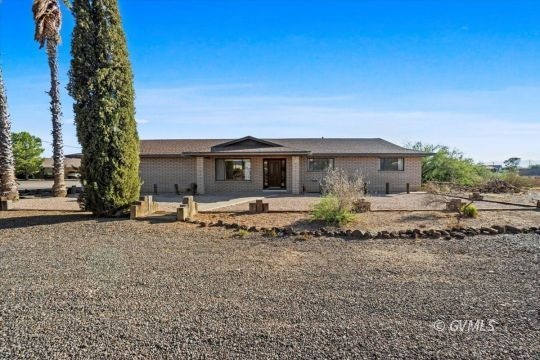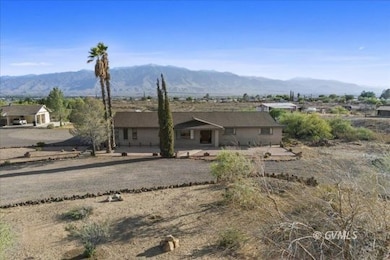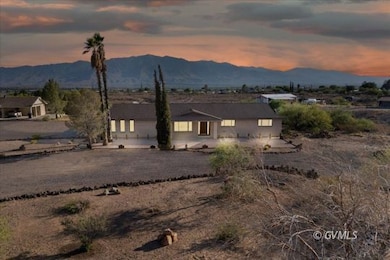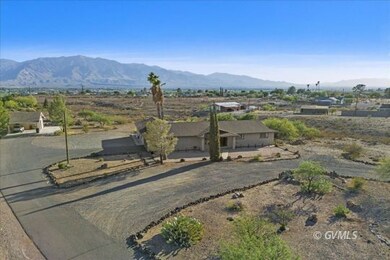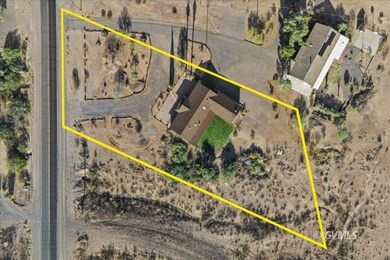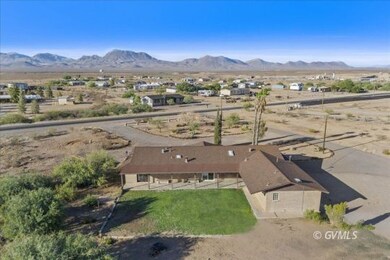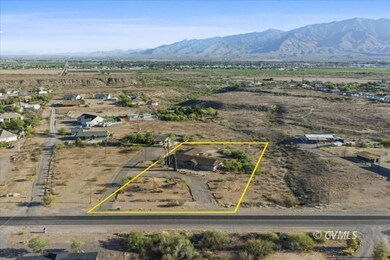741 E Airport Rd Safford, AZ 85546
Estimated payment $2,420/month
Highlights
- RV Access or Parking
- Lawn
- Soaking Tub
- City View
- Covered Patio or Porch
- Landscaped with Trees
About This Home
Step inside this beautiful 4 bedroom, 3 bathroom home to discover a bright and airy living space that provides ample natural light, seamlessly flowing into the completely updated kitchen. The heart of the home features a spacious island, ideal for entertaining and family gatherings. With plenty of cabinets, counter top space, and a large pantry, this kitchen is a dream! Cozy up to the inviting wood-burning fireplace in the living area. The primary suite offers a retreat with a large soaking tub and a walk-in shower in the en-suite bathroom. An additional bedroom also features an en-suite bathroom, making this home perfect for guests or family. This home offers 2 office spaces, perfect for remote jobs or home schooling. Outside, enjoy serene mornings or delightful evenings on the expansive porch that runs the length of the house, offering stunning views of Mt. Graham. This backyard oasis is perfect for outdoor living and entertaining. With its thoughtful design and great location, this home is a must-see!
Listing Agent
KeyHole Properties Brokerage Phone: (928) 322-5433 License #SA65753800 Listed on: 06/24/2025
Home Details
Home Type
- Single Family
Est. Annual Taxes
- $1,479
Year Built
- Built in 1985
Lot Details
- 1.29 Acre Lot
- Manual Sprinklers System
- Landscaped with Trees
- Lawn
Parking
- RV Access or Parking
Property Views
- City
- Mountain
Home Design
- Brick Exterior Construction
- Slab Foundation
- Shingle Roof
Interior Spaces
- 2,836 Sq Ft Home
- 1-Story Property
- Ceiling Fan
- Wood Burning Fireplace
- Window Treatments
- Fire and Smoke Detector
- Washer and Dryer Hookup
Kitchen
- Electric Oven or Range
- Microwave
- Dishwasher
- Disposal
Flooring
- Carpet
- Laminate
- Tile
Bedrooms and Bathrooms
- 4 Bedrooms
- 3 Full Bathrooms
- Soaking Tub
Outdoor Features
- Covered Patio or Porch
Utilities
- Central Air
- Furnace
- Natural Gas Connected
- Water Heater
- Septic Tank
Listing and Financial Details
- Assessor Parcel Number 102-04-027
Map
Home Values in the Area
Average Home Value in this Area
Tax History
| Year | Tax Paid | Tax Assessment Tax Assessment Total Assessment is a certain percentage of the fair market value that is determined by local assessors to be the total taxable value of land and additions on the property. | Land | Improvement |
|---|---|---|---|---|
| 2026 | $1,479 | -- | -- | -- |
| 2025 | $1,479 | $28,850 | $3,282 | $25,568 |
| 2024 | $1,523 | $26,993 | $2,888 | $24,105 |
| 2023 | $1,523 | $22,892 | $2,517 | $20,375 |
| 2022 | $1,491 | $20,346 | $2,517 | $17,829 |
| 2021 | $1,623 | $0 | $0 | $0 |
| 2020 | $1,560 | $0 | $0 | $0 |
| 2019 | $1,628 | $0 | $0 | $0 |
| 2018 | $1,535 | $0 | $0 | $0 |
| 2017 | $1,381 | $0 | $0 | $0 |
| 2016 | $1,271 | $0 | $0 | $0 |
| 2015 | $1,158 | $0 | $0 | $0 |
Property History
| Date | Event | Price | Change | Sq Ft Price |
|---|---|---|---|---|
| 09/05/2025 09/05/25 | Price Changed | $435,000 | -3.1% | $153 / Sq Ft |
| 08/05/2025 08/05/25 | Price Changed | $449,000 | -3.4% | $158 / Sq Ft |
| 06/24/2025 06/24/25 | For Sale | $465,000 | -- | $164 / Sq Ft |
Purchase History
| Date | Type | Sale Price | Title Company |
|---|---|---|---|
| Warranty Deed | $375,000 | Stewart Title & Trust Of Phoen |
Mortgage History
| Date | Status | Loan Amount | Loan Type |
|---|---|---|---|
| Open | $356,250 | New Conventional | |
| Previous Owner | $179,050 | New Conventional | |
| Previous Owner | $204,660 | New Conventional | |
| Previous Owner | $218,000 | New Conventional | |
| Previous Owner | $145,500 | Credit Line Revolving |
Source: Gila Valley Multiple Listing Service
MLS Number: 1721267
APN: 102-04-027
- 0 La Quinta Unit 1721031
- 1395 Skinner Ln
- 115 E 2nd St
- 312 S 1st Ave
- 216 S 6th Ave
- 1552 Katelyn Ln
- 1098 S Coventry Dr
- 1487 Verado Dr
- 1105 S 1st Ave
- 1210 S Coventry Dr
- 1551 Hobble Creek Dr
- 1491 W Thatcher Blvd Unit 107
- 1204 S 1st Ave
- 1572 E Kelson Place
- 1630 Kelson Place
- 1209 S 6th Ave
- 1697 E Kelson Place
- 1471 W Stone Willow Way
- 1302 S 7th Ave
- 1565 W Cobblestone Dr
