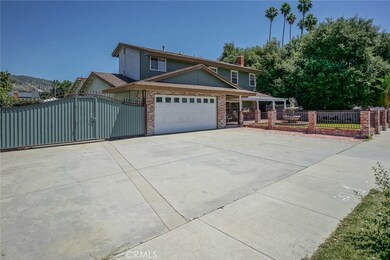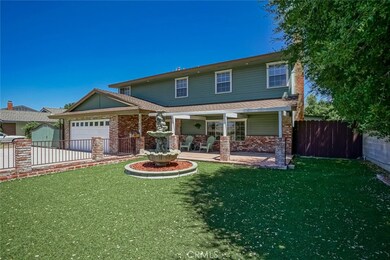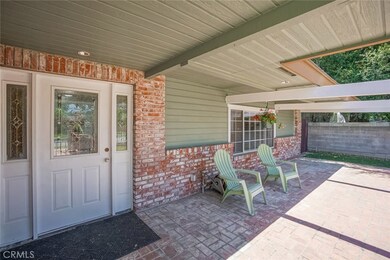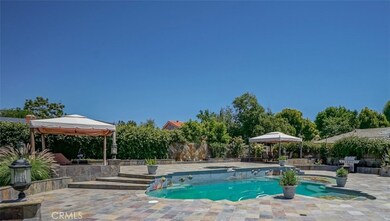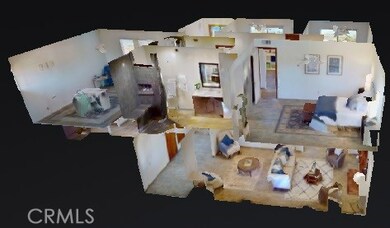
741 E Carroll Ave Glendora, CA 91741
South Glendora NeighborhoodHighlights
- Golf Course Community
- Pebble Pool Finish
- Primary Bedroom Suite
- Cullen Elementary School Rated A
- RV Access or Parking
- Custom Home
About This Home
As of August 2020This beautifully updated two-story home is the one you’ve been waiting for! Located in a prime North Glendora neighborhood on a quiet street with an excellent school district. Built in 1976 on 10,823 sqft lot with breathtaking backyard.
Upstairs has a master suite w/ granite shower and two closets. Three additional bdrms with swimming pool views + second bath.
Main floor has lg living rm, kitchen, family rm/bonus office & bath. Kitchen has oak cabinets, chic tiling, granite counters & bar seating that opens to breakfast area.
PLUS, 500+ sqft addition with a sunroom & an additional master suite w/ granite shower and vaulted ceilings & 4 dual panel French doors.
Fully-fenced front yard with patio and artificial turf for easy maintenance. Spacious two-car garage & lg driveway with 5 parking space. Lg gated area to side of house for RV parking or potential play area.
Custom-designed pebble pool w/ 2 large mosaic design patterns & Jacuzzi built in 2007 w/ new salt-water chlorination system and high-efficiency pump system added.
Backyard has panoramic mountain views and is tile-paved with night-time lighting throughout. Perfect for summer BBQs & entertainment. Backyard features fountain wall, irrigated flowerbeds, shaded canopies. Side lawn perfect for mini-golf or lawn bowling.
Newly installed water heater, & newer A/C.
A must-see property! Contact us to schedule a live virtual tour.
Visit http://741EastCarroll.wordpress.com/ for more photos & Matterport virtual tour!
Home Details
Home Type
- Single Family
Est. Annual Taxes
- $10,607
Year Built
- Built in 1976
Lot Details
- 10,820 Sq Ft Lot
- South Facing Home
- Flag Lot
- Front Yard
- Density is up to 1 Unit/Acre
- Property is zoned GDE4
Parking
- 2 Car Direct Access Garage
- 5 Open Parking Spaces
- Parking Available
- Workshop in Garage
- Front Facing Garage
- Side by Side Parking
- Single Garage Door
- Garage Door Opener
- Combination Of Materials Used In The Driveway
- Driveway Level
- RV Access or Parking
Home Design
- Custom Home
- Partial Copper Plumbing
Interior Spaces
- 1,998 Sq Ft Home
- 2-Story Property
- Wired For Data
- Built-In Features
- Bar
- Chair Railings
- Crown Molding
- Brick Wall or Ceiling
- Cathedral Ceiling
- Ceiling Fan
- Recessed Lighting
- Double Pane Windows
- Insulated Windows
- Custom Window Coverings
- Roller Shields
- Blinds
- French Mullion Window
- Window Screens
- Family Room with Fireplace
- Family Room Off Kitchen
- Living Room
- Home Office
- Library
- Bonus Room
- Workshop
- Storage
- Utility Room
- Mountain Views
- Attic Fan
Kitchen
- Updated Kitchen
- Open to Family Room
- Walk-In Pantry
- Double Self-Cleaning Oven
- Gas Oven
- Gas Cooktop
- Free-Standing Range
- Water Line To Refrigerator
- Dishwasher
- Kitchen Island
- Granite Countertops
- Ceramic Countertops
- Pots and Pans Drawers
- Disposal
Flooring
- Carpet
- Tile
Bedrooms and Bathrooms
- 4 Bedrooms | 1 Primary Bedroom on Main
- Primary Bedroom Suite
- Double Master Bedroom
- Walk-In Closet
- Dressing Area
- In-Law or Guest Suite
- 3 Full Bathrooms
- Dual Vanity Sinks in Primary Bathroom
- Multiple Shower Heads
- Walk-in Shower
- Exhaust Fan In Bathroom
- Closet In Bathroom
Laundry
- Laundry Room
- Laundry in Garage
- Stacked Washer and Dryer
Accessible Home Design
- Halls are 48 inches wide or more
- Customized Wheelchair Accessible
- Doors swing in
- Doors are 32 inches wide or more
- More Than Two Accessible Exits
- Entry Slope Less Than 1 Foot
Eco-Friendly Details
- Energy-Efficient Windows
- Energy-Efficient Exposure or Shade
- Energy-Efficient Thermostat
Pool
- Pebble Pool Finish
- Filtered Pool
- Heated In Ground Pool
- Gas Heated Pool
- Saltwater Pool
- Waterfall Pool Feature
- Fence Around Pool
- Pool Tile
Outdoor Features
- Brick Porch or Patio
Schools
- Georgina P. Blach Middle School
- Glendora High School
Utilities
- Cooling System Powered By Gas
- Whole House Fan
- Forced Air Heating and Cooling System
- Heating System Uses Natural Gas
- Vented Exhaust Fan
- Underground Utilities
- 220 Volts
- Natural Gas Connected
- Gas Water Heater
- Phone Available
- Phone System
- Cable TV Available
Listing and Financial Details
- Tax Lot 11
- Tax Tract Number 27488
- Assessor Parcel Number 8646012016
Community Details
Overview
- No Home Owners Association
- Foothills
Recreation
- Golf Course Community
- Park
- Dog Park
Ownership History
Purchase Details
Purchase Details
Home Financials for this Owner
Home Financials are based on the most recent Mortgage that was taken out on this home.Purchase Details
Purchase Details
Home Financials for this Owner
Home Financials are based on the most recent Mortgage that was taken out on this home.Purchase Details
Purchase Details
Home Financials for this Owner
Home Financials are based on the most recent Mortgage that was taken out on this home.Purchase Details
Similar Homes in the area
Home Values in the Area
Average Home Value in this Area
Purchase History
| Date | Type | Sale Price | Title Company |
|---|---|---|---|
| Interfamily Deed Transfer | -- | None Available | |
| Grant Deed | $825,000 | Lawyers Title | |
| Interfamily Deed Transfer | -- | None Available | |
| Grant Deed | $595,000 | Chicago Title Company | |
| Interfamily Deed Transfer | -- | -- | |
| Grant Deed | $315,000 | First American Title Co | |
| Quit Claim Deed | -- | First American Title Co | |
| Interfamily Deed Transfer | -- | First American Title Co |
Mortgage History
| Date | Status | Loan Amount | Loan Type |
|---|---|---|---|
| Open | $660,000 | New Conventional | |
| Previous Owner | $476,000 | New Conventional | |
| Previous Owner | $192,250 | New Conventional | |
| Previous Owner | $100,000 | Unknown | |
| Previous Owner | $100,000 | Credit Line Revolving | |
| Previous Owner | $219,450 | Stand Alone First | |
| Previous Owner | $220,100 | Unknown | |
| Previous Owner | $215,000 | No Value Available |
Property History
| Date | Event | Price | Change | Sq Ft Price |
|---|---|---|---|---|
| 08/05/2020 08/05/20 | Sold | $830,000 | 0.0% | $415 / Sq Ft |
| 07/19/2020 07/19/20 | For Sale | $830,000 | 0.0% | $415 / Sq Ft |
| 07/07/2020 07/07/20 | Off Market | $830,000 | -- | -- |
| 07/05/2020 07/05/20 | Pending | -- | -- | -- |
| 06/27/2020 06/27/20 | For Sale | $799,000 | 0.0% | $400 / Sq Ft |
| 06/19/2020 06/19/20 | Pending | -- | -- | -- |
| 06/10/2020 06/10/20 | For Sale | $799,000 | 0.0% | $400 / Sq Ft |
| 07/19/2014 07/19/14 | Rented | $2,300 | 0.0% | -- |
| 07/19/2014 07/19/14 | For Rent | $2,300 | 0.0% | -- |
| 05/20/2013 05/20/13 | Sold | $595,000 | -0.8% | $238 / Sq Ft |
| 04/23/2013 04/23/13 | Pending | -- | -- | -- |
| 04/17/2013 04/17/13 | For Sale | $599,900 | -- | $240 / Sq Ft |
Tax History Compared to Growth
Tax History
| Year | Tax Paid | Tax Assessment Tax Assessment Total Assessment is a certain percentage of the fair market value that is determined by local assessors to be the total taxable value of land and additions on the property. | Land | Improvement |
|---|---|---|---|---|
| 2025 | $10,607 | $893,004 | $624,454 | $268,550 |
| 2024 | $10,607 | $875,495 | $612,210 | $263,285 |
| 2023 | $10,366 | $858,329 | $600,206 | $258,123 |
| 2022 | $10,172 | $841,500 | $588,438 | $253,062 |
| 2021 | $10,000 | $825,000 | $576,900 | $248,100 |
| 2020 | $8,063 | $669,953 | $413,119 | $256,834 |
| 2019 | $7,878 | $656,818 | $405,019 | $251,799 |
| 2018 | $7,584 | $643,940 | $397,078 | $246,862 |
| 2016 | $8,088 | $693,100 | $493,300 | $199,800 |
| 2015 | $7,034 | $609,641 | $375,928 | $233,713 |
| 2014 | $7,011 | $597,700 | $368,565 | $229,135 |
Agents Affiliated with this Home
-
S
Seller's Agent in 2020
Shu Zhang
IRN Realty
(626) 447-5100
1 in this area
5 Total Sales
-

Buyer's Agent in 2020
Christopher Suh
Up Realty Inc.
(877) 417-9499
2 in this area
51 Total Sales
-
S
Seller's Agent in 2014
Shelly Chen
Harvest Realty Development
(626) 327-3999
8 Total Sales
-

Seller's Agent in 2013
The Mark and Al Team
CENTURY 21 MASTERS
(626) 335-6000
20 in this area
322 Total Sales
Map
Source: California Regional Multiple Listing Service (CRMLS)
MLS Number: AR20112156
APN: 8646-012-016
- 810 E Dalton Ave
- 829 E Ada Ave
- 920 E Carroll Ave
- 750 E Mountain View Ave
- 901 E Walnut Ave
- 943 E Foothill Blvd
- 1005 E Woodland Ln
- 951 E Dalton Ave
- 826 E Route 66 Unit 15
- 826 E Route 66 Unit 14
- 409 E Carroll Ave
- 732 E Route 66 Unit 21
- 732 E Route 66 Unit 20
- 732 E Route 66 Unit 4
- 1038 E Meda Ave
- 304 S Minnesota Ave
- 238 S Wabash Ave
- 409 N Elwood Ave
- 321 E Meda Ave
- 156 Pflueger Ave

