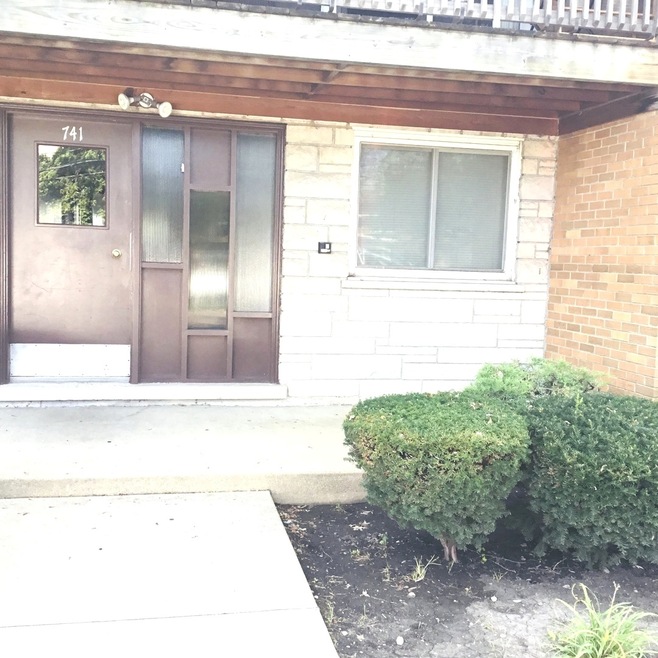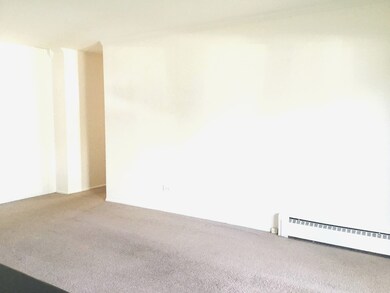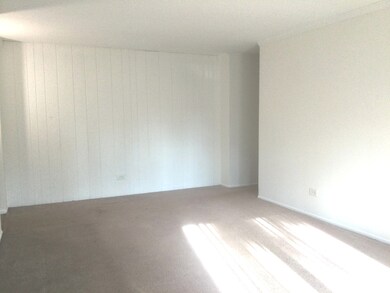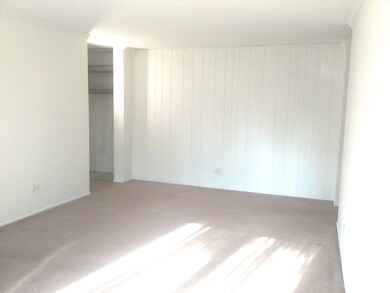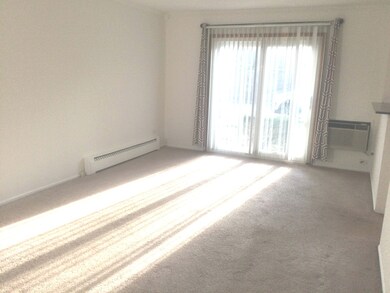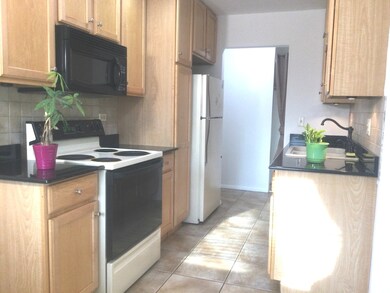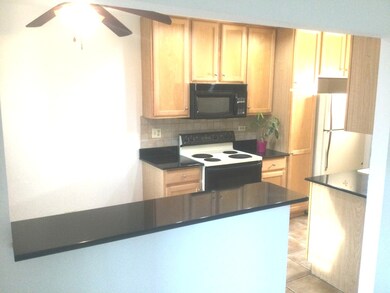
741 Elmhurst Rd Unit B Des Plaines, IL 60016
About This Home
As of October 2021Why rent when you can own. Welcome to this bright and comfortable 1st floor condo offering good size rooms and 1 bath. Private laundry only in this unit. Freshly painted neutral color throughout. Spacious and updated Kitchen/Dining room combo that includes breakfast bar. Featuring large living room with sliding doors leading to your private outdoor patio. Ceiling fans in bedrooms and two air conditioning units for extra efficiency. Two assigned parking spaces are located next to the unit. Assessments have not been raised for years and include heat, water, scavenger, lawn care and snow removal. Large storage and laundry room in the basement. Excellent location--easy to get everywhere--shopping, restaurants and close to expressway. Take advantage of the great interest rates and come view before it's too late! For owner occupants only. Easy to show and sell!
Last Agent to Sell the Property
Strong Legacy Realty License #475195359 Listed on: 09/01/2021
Property Details
Home Type
- Condominium
Est. Annual Taxes
- $2,723
Year Built
- 1967
HOA Fees
- $275 per month
Home Design
- Brick Exterior Construction
Parking
- Driveway
- Uncovered Parking
- On-Site Parking
- Parking Included in Price
Community Details
Overview
- 37 Units
- Shirley Samuel Association, Phone Number (224) 410-7613
- Property managed by Kathleen Drive Condo
Pet Policy
- No Pets Allowed
Ownership History
Purchase Details
Home Financials for this Owner
Home Financials are based on the most recent Mortgage that was taken out on this home.Purchase Details
Home Financials for this Owner
Home Financials are based on the most recent Mortgage that was taken out on this home.Purchase Details
Purchase Details
Home Financials for this Owner
Home Financials are based on the most recent Mortgage that was taken out on this home.Purchase Details
Home Financials for this Owner
Home Financials are based on the most recent Mortgage that was taken out on this home.Purchase Details
Home Financials for this Owner
Home Financials are based on the most recent Mortgage that was taken out on this home.Similar Homes in Des Plaines, IL
Home Values in the Area
Average Home Value in this Area
Purchase History
| Date | Type | Sale Price | Title Company |
|---|---|---|---|
| Warranty Deed | $120,000 | Affinity Title | |
| Deed | $65,000 | Old Republic National Title | |
| Interfamily Deed Transfer | -- | None Available | |
| Warranty Deed | $60,000 | -- | |
| Interfamily Deed Transfer | -- | -- | |
| Deed | -- | -- |
Mortgage History
| Date | Status | Loan Amount | Loan Type |
|---|---|---|---|
| Open | $114,000 | New Conventional | |
| Previous Owner | $60,000 | Credit Line Revolving | |
| Previous Owner | $130,500 | Fannie Mae Freddie Mac | |
| Previous Owner | $72,000 | Credit Line Revolving | |
| Previous Owner | $57,000 | No Value Available |
Property History
| Date | Event | Price | Change | Sq Ft Price |
|---|---|---|---|---|
| 10/22/2021 10/22/21 | Sold | $120,000 | -3.9% | -- |
| 09/04/2021 09/04/21 | Pending | -- | -- | -- |
| 09/01/2021 09/01/21 | For Sale | $124,900 | +92.2% | -- |
| 12/30/2013 12/30/13 | Sold | $65,000 | -12.0% | -- |
| 09/19/2013 09/19/13 | Pending | -- | -- | -- |
| 09/03/2013 09/03/13 | For Sale | $73,900 | -- | -- |
Tax History Compared to Growth
Tax History
| Year | Tax Paid | Tax Assessment Tax Assessment Total Assessment is a certain percentage of the fair market value that is determined by local assessors to be the total taxable value of land and additions on the property. | Land | Improvement |
|---|---|---|---|---|
| 2024 | $2,723 | $11,240 | $2,211 | $9,029 |
| 2023 | $2,723 | $11,240 | $2,211 | $9,029 |
| 2022 | $2,723 | $11,240 | $2,211 | $9,029 |
| 2021 | $1,864 | $6,708 | $1,474 | $5,234 |
| 2020 | $1,823 | $6,708 | $1,474 | $5,234 |
| 2019 | $1,853 | $7,495 | $1,474 | $6,021 |
| 2018 | $1,694 | $6,061 | $1,228 | $4,833 |
| 2017 | $1,663 | $6,061 | $1,228 | $4,833 |
| 2016 | $1,564 | $6,061 | $1,228 | $4,833 |
| 2015 | $1,807 | $6,557 | $1,105 | $5,452 |
| 2014 | $1,787 | $6,557 | $1,105 | $5,452 |
| 2013 | $1,749 | $6,557 | $1,105 | $5,452 |
Agents Affiliated with this Home
-
Jorge Verdin

Seller's Agent in 2021
Jorge Verdin
Strong Legacy Realty
(630) 779-4691
1 in this area
11 Total Sales
-
Elvia Reina

Seller Co-Listing Agent in 2021
Elvia Reina
Strong Legacy Realty
(773) 640-0778
1 in this area
34 Total Sales
-
Dio Delfino

Buyer's Agent in 2021
Dio Delfino
Keller Williams ONEChicago
(312) 720-1646
3 in this area
72 Total Sales
-
Mark Vaccaro

Seller's Agent in 2013
Mark Vaccaro
Century 21 Circle
(708) 307-9761
245 Total Sales
-
Al Giannini

Buyer's Agent in 2013
Al Giannini
Coldwell Banker Realty
(847) 696-0700
31 Total Sales
Map
Source: Midwest Real Estate Data (MRED)
MLS Number: 11206829
APN: 08-13-307-037-1031
- 884 Arnold Ct
- 503 Dempster St
- 940 Beau Dr Unit 111
- 627 Kinkaid Ct
- 851 Munroe Cir S
- 500 W Huntington Commons Rd Unit 152
- 725 W Huntington Commons Rd Unit 407
- 502 W Huntington Commons Rd Unit 136
- 1103 S Hunt Club Dr Unit 127
- 1103 S Hunt Club Dr Unit 325
- 1103 S Hunt Club Dr Unit 331
- 745 Dulles Rd Unit C
- 1101 S Hunt Club Dr Unit 101
- 633 Dulles Rd Unit B
- 831 W Partridge Ln Unit 45
- 1024 S Hunt Club Dr
- 712 Dempster St Unit F110
- 1048 Marshall Dr
- 712 W Dempster St Unit FG10
- 410 Dorothy Dr
