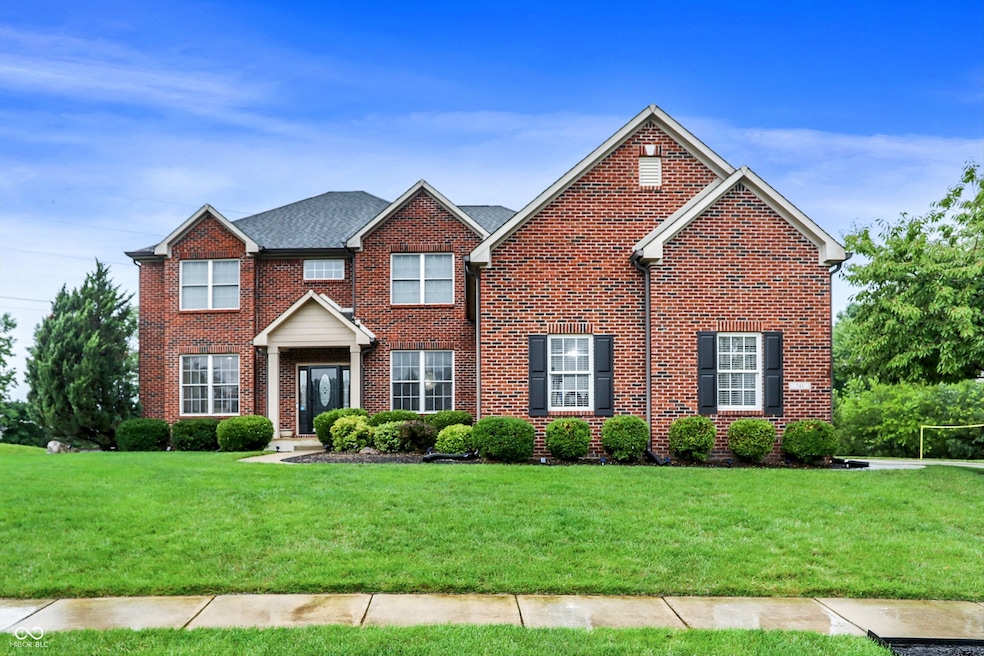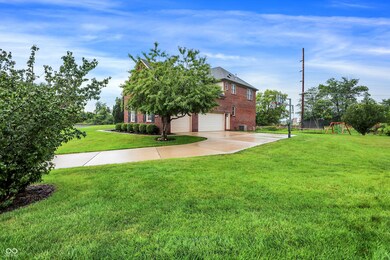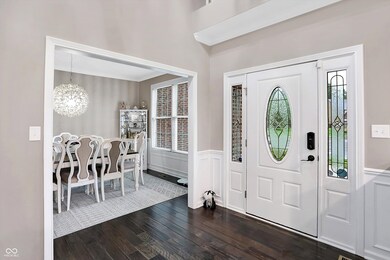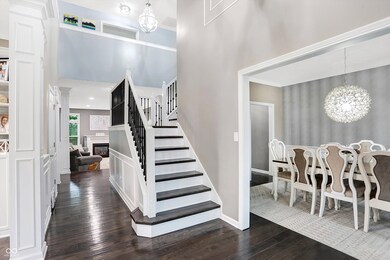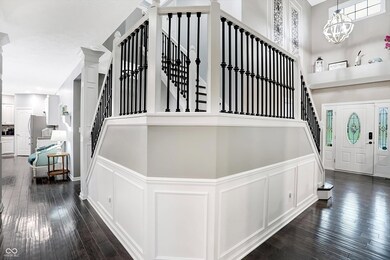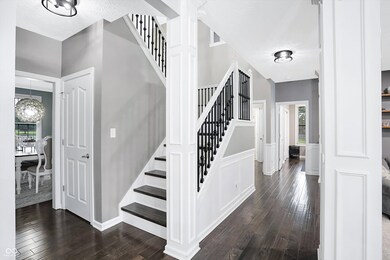
741 Fountain Ct Brownsburg, IN 46112
Highlights
- 0.65 Acre Lot
- Deck
- Traditional Architecture
- Brownsburg East Middle School Rated A+
- Vaulted Ceiling
- Engineered Wood Flooring
About This Home
As of November 2024Stunning 5BD/4.5BA home in sought after Arbors of Northridge on large Cul-De-Sac lot w/ no homes behind. 2 story foyer welcomes you into this beautiful home where you will instantly appreciate the gorgeous decor. The Foyer divides the Open Office and Dining Rm that introduce you to the stunning Eng Hrdwds running thruout the main level. Step Down Great Rm is open to Large KIT w/ Brkfst Rm, W-I Pantry & Island w/ home mgmt area towards Main Lvl Laundry & 3 Car Garage. Main Level Bdrm w/ Full Jack-n-Hall Bath. Upstairs Enjoy Enormous Owners Ste w/ Sitting Rm and a "knock your socks off" Private Bath & W-I Closet. Secondary Bedrooms are Spacious in Size, have WI closets (1 has a private BA while the other two share Jack-n-Jill). Huge Bonus Rm could be addl BDRM. Not to be forgotten, the finished BSMT provides another fantastic living space. A Must see in a Great Location Close to Shopping, Dining, and Wonderful Brownsburg Schools.
Last Agent to Sell the Property
The Huddle Realty Group Brokerage Email: Brad@TheHuddleRealtyGroup.com License #RB14030627 Listed on: 07/25/2024
Home Details
Home Type
- Single Family
Est. Annual Taxes
- $6,502
Year Built
- Built in 2007 | Remodeled
Lot Details
- 0.65 Acre Lot
- Cul-De-Sac
- Sprinkler System
Parking
- 3 Car Attached Garage
Home Design
- Traditional Architecture
- Brick Exterior Construction
- Cement Siding
- Concrete Perimeter Foundation
Interior Spaces
- 2-Story Property
- Built-in Bookshelves
- Vaulted Ceiling
- Paddle Fans
- Gas Log Fireplace
- Thermal Windows
- Entrance Foyer
- Great Room with Fireplace
- Attic Access Panel
- Fire and Smoke Detector
Kitchen
- Breakfast Bar
- Gas Oven
- Built-In Microwave
- Dishwasher
- Kitchen Island
- Disposal
Flooring
- Engineered Wood
- Carpet
- Ceramic Tile
- Vinyl
Bedrooms and Bathrooms
- 5 Bedrooms
- Walk-In Closet
Laundry
- Laundry on main level
- Dryer
- Washer
Finished Basement
- 9 Foot Basement Ceiling Height
- Sump Pump with Backup
Outdoor Features
- Deck
- Covered patio or porch
Schools
- Brownsburg East Middle School
- Brownsburg High School
Utilities
- Forced Air Heating System
- Heating System Uses Gas
- Gas Water Heater
Community Details
- No Home Owners Association
- Arbors Of Northridge Subdivision
Listing and Financial Details
- Tax Lot 9
- Assessor Parcel Number 320703377004000016
- Seller Concessions Offered
Ownership History
Purchase Details
Home Financials for this Owner
Home Financials are based on the most recent Mortgage that was taken out on this home.Purchase Details
Home Financials for this Owner
Home Financials are based on the most recent Mortgage that was taken out on this home.Purchase Details
Home Financials for this Owner
Home Financials are based on the most recent Mortgage that was taken out on this home.Purchase Details
Home Financials for this Owner
Home Financials are based on the most recent Mortgage that was taken out on this home.Purchase Details
Purchase Details
Home Financials for this Owner
Home Financials are based on the most recent Mortgage that was taken out on this home.Similar Homes in Brownsburg, IN
Home Values in the Area
Average Home Value in this Area
Purchase History
| Date | Type | Sale Price | Title Company |
|---|---|---|---|
| Warranty Deed | $640,000 | Meridian Title (Mtc) | |
| Deed | -- | Tweedle Robert F | |
| Warranty Deed | -- | None Listed On Document | |
| Warranty Deed | -- | -- | |
| Warranty Deed | -- | -- | |
| Warranty Deed | -- | None Available |
Mortgage History
| Date | Status | Loan Amount | Loan Type |
|---|---|---|---|
| Previous Owner | $534,000 | No Value Available | |
| Previous Owner | $534,000 | New Conventional | |
| Previous Owner | $359,000 | New Conventional | |
| Previous Owner | $326,000 | VA | |
| Previous Owner | $285,000 | VA | |
| Previous Owner | $236,947 | New Conventional | |
| Previous Owner | $256,449 | New Conventional |
Property History
| Date | Event | Price | Change | Sq Ft Price |
|---|---|---|---|---|
| 11/08/2024 11/08/24 | Sold | $640,000 | -1.5% | $137 / Sq Ft |
| 10/08/2024 10/08/24 | Pending | -- | -- | -- |
| 10/02/2024 10/02/24 | For Sale | $650,000 | 0.0% | $139 / Sq Ft |
| 08/30/2024 08/30/24 | Pending | -- | -- | -- |
| 07/26/2024 07/26/24 | For Sale | $650,000 | +4.8% | $139 / Sq Ft |
| 08/02/2022 08/02/22 | Sold | $620,000 | -2.4% | $133 / Sq Ft |
| 07/07/2022 07/07/22 | Pending | -- | -- | -- |
| 06/30/2022 06/30/22 | Price Changed | $635,000 | -0.8% | $136 / Sq Ft |
| 06/13/2022 06/13/22 | For Sale | $640,000 | +124.6% | $137 / Sq Ft |
| 12/19/2014 12/19/14 | Sold | $285,000 | -3.4% | $76 / Sq Ft |
| 11/20/2014 11/20/14 | Pending | -- | -- | -- |
| 10/23/2014 10/23/14 | For Sale | $294,900 | -- | $78 / Sq Ft |
Tax History Compared to Growth
Tax History
| Year | Tax Paid | Tax Assessment Tax Assessment Total Assessment is a certain percentage of the fair market value that is determined by local assessors to be the total taxable value of land and additions on the property. | Land | Improvement |
|---|---|---|---|---|
| 2024 | $7,071 | $702,100 | $69,400 | $632,700 |
| 2023 | $6,501 | $645,100 | $63,300 | $581,800 |
| 2022 | $4,918 | $486,800 | $60,300 | $426,500 |
| 2021 | $4,359 | $430,900 | $60,300 | $370,600 |
| 2020 | $4,143 | $414,300 | $60,300 | $354,000 |
| 2019 | $3,937 | $393,700 | $57,000 | $336,700 |
| 2018 | $3,894 | $384,400 | $57,000 | $327,400 |
| 2017 | $3,716 | $371,600 | $57,000 | $314,600 |
| 2016 | $3,628 | $362,800 | $57,000 | $305,800 |
| 2014 | $3,648 | $364,800 | $56,400 | $308,400 |
| 2013 | $7,362 | $368,100 | $56,400 | $311,700 |
Agents Affiliated with this Home
-
Bradley Grant

Seller's Agent in 2024
Bradley Grant
The Huddle Realty Group
(317) 997-2723
46 in this area
127 Total Sales
-
Patricia Harris

Buyer's Agent in 2024
Patricia Harris
Realty Trust Group, LLC
(317) 418-7213
1 in this area
9 Total Sales
-

Buyer's Agent in 2022
Chris Wills
Keller Williams Indpls Metro N
(317) 902-6699
-
Jenni Ruiz

Seller's Agent in 2014
Jenni Ruiz
J S Ruiz Realty, Inc.
(317) 466-0152
20 in this area
301 Total Sales
-
J
Seller Co-Listing Agent in 2014
Jacqueline Strong
Berkshire Hathaway Home
-
E
Buyer's Agent in 2014
Edwin Shannahan
Map
Source: MIBOR Broker Listing Cooperative®
MLS Number: 21992634
APN: 32-07-03-377-004.000-016
- 6310 N County Road 625 E
- 698 Ridge Gate Dr
- 377 Morningside Dr
- 101 Applecross Dr
- 13 Ridgeline Dr
- 1559 Redsunset Dr
- 5770 Flagler Ln
- 6833 Jacone Dr
- 6851 Jacone Dr
- 6857 Jacone Dr
- 6848 Jacone Dr
- 6868 Jacone Dr
- 5694 Walkabout Way
- 5412 Green Hills Dr
- 7098 Sterling Way
- 7139 Rose Hill Ave
- 7149 Rose Hill Ave
- 5856 Fair Oak Cir
- 7171 Rose Hill Ave
- 7144 Rose Hill Ave
