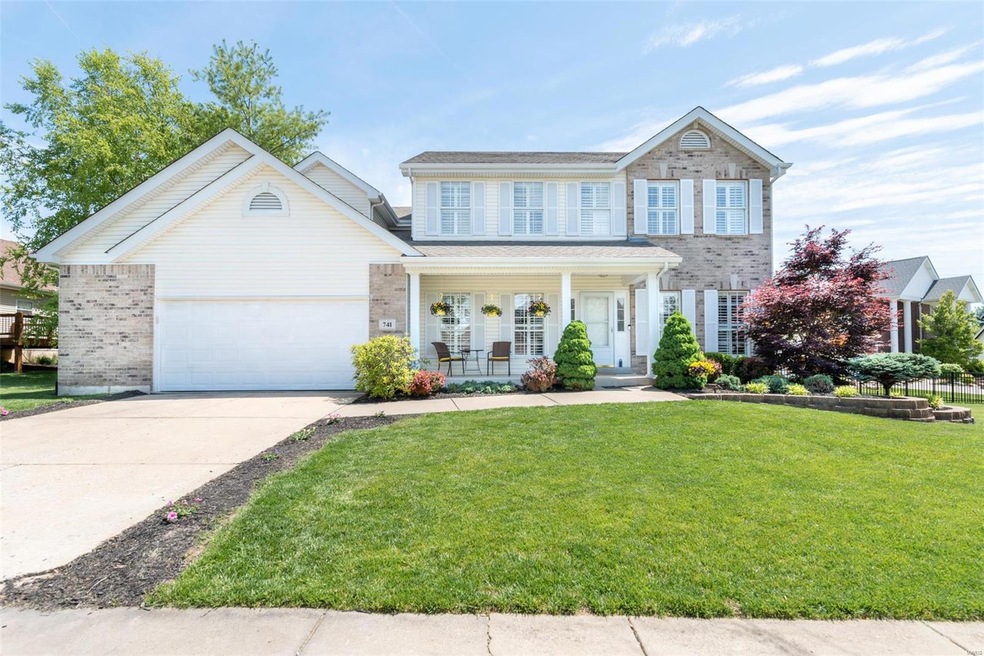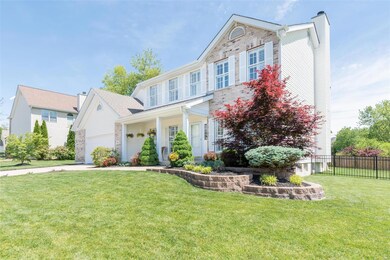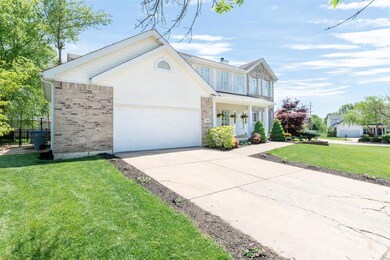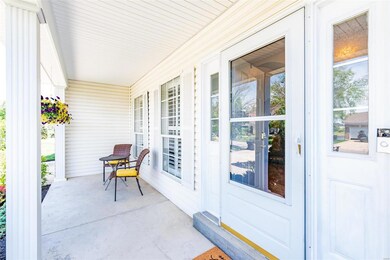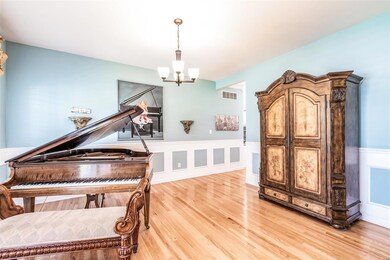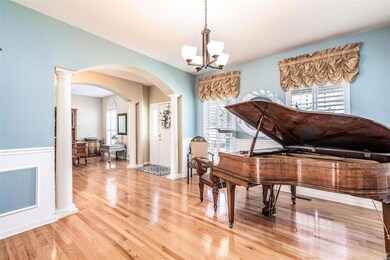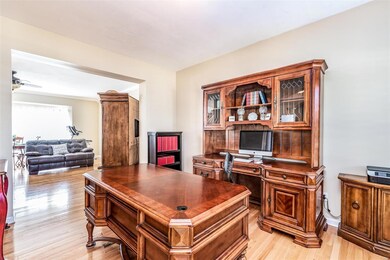
741 Hawk Run Dr O Fallon, MO 63368
Highlights
- Golf Club
- Open Floorplan
- Traditional Architecture
- Primary Bedroom Suite
- Clubhouse
- Wood Flooring
About This Home
As of March 2025Check out this well-kept 4 bed, 2.5 Bath, 2 story in popular Redwing Village subdivision next to Winghaven Country Club. This home features an open floor plan, 9ft ceilings on the main level w/ crown molding & hardwood floors t/o. Updated gourmet eat-in kitchen has hand-textured white "European-style" cabinetry, granite countertops w/ bkfst bar, custom backsplash, upgraded appliances, large WI pantry & MF laundry. The kitchen connects to the family room w/ bay window & gas fireplace. A carpeted center stairwell w/ oil-rubbed bronze twist & basket balustrades lead to the partial finished LL & up to the 4 bdrm & open sitting area. Ensuite Master Bath has duel vanities, soaking tub, shower & large WI closet. Other 3 bdrms have HUGE closets + plenty of space w/ oversized landing area. Large carpeted LL w/ brkfst bar & large storage closet. New AC in 2017, enclosed soffits & facia, fenced yard, sprinkler system, great rear patio area for entertaining. 2+ car garage.
SHOWINGS START 9AM SAT.
Home Details
Home Type
- Single Family
Est. Annual Taxes
- $4,759
Year Built
- Built in 1999
Lot Details
- 10,019 Sq Ft Lot
- Lot Dimensions are 110x127x67x104x24x40
- Fenced
- Level Lot
- Sprinkler System
HOA Fees
- $33 Monthly HOA Fees
Parking
- 2 Car Attached Garage
- Oversized Parking
Home Design
- Traditional Architecture
- Vinyl Siding
Interior Spaces
- 3,010 Sq Ft Home
- 2-Story Property
- Open Floorplan
- Historic or Period Millwork
- Ceiling height between 8 to 10 feet
- Ceiling Fan
- Gas Fireplace
- Insulated Windows
- Sliding Doors
- Six Panel Doors
- Mud Room
- Family Room with Fireplace
- Living Room
- Breakfast Room
- Formal Dining Room
- Library
- Wood Flooring
- Storm Doors
- Laundry on main level
Kitchen
- Eat-In Kitchen
- Breakfast Bar
- Walk-In Pantry
- Electric Oven or Range
- Electric Cooktop
- Microwave
- Dishwasher
- Kitchen Island
- Built-In or Custom Kitchen Cabinets
- Disposal
Bedrooms and Bathrooms
- 4 Bedrooms
- Primary Bedroom Suite
- Split Bedroom Floorplan
- Walk-In Closet
- Dual Vanity Sinks in Primary Bathroom
- Separate Shower in Primary Bathroom
Partially Finished Basement
- Basement Fills Entire Space Under The House
- Basement Ceilings are 8 Feet High
Outdoor Features
- Covered patio or porch
Schools
- Twin Chimneys Elem. Elementary School
- Ft. Zumwalt West Middle School
- Ft. Zumwalt West High School
Utilities
- Forced Air Heating and Cooling System
- Humidifier
- Heating System Uses Gas
- Gas Water Heater
Listing and Financial Details
- Assessor Parcel Number 2-113A-8113-00-0011.0000000
Community Details
Recreation
- Golf Club
- Tennis Club
- Community Pool
- Recreational Area
Additional Features
- Clubhouse
Ownership History
Purchase Details
Home Financials for this Owner
Home Financials are based on the most recent Mortgage that was taken out on this home.Purchase Details
Home Financials for this Owner
Home Financials are based on the most recent Mortgage that was taken out on this home.Purchase Details
Home Financials for this Owner
Home Financials are based on the most recent Mortgage that was taken out on this home.Purchase Details
Home Financials for this Owner
Home Financials are based on the most recent Mortgage that was taken out on this home.Map
Similar Homes in the area
Home Values in the Area
Average Home Value in this Area
Purchase History
| Date | Type | Sale Price | Title Company |
|---|---|---|---|
| Warranty Deed | -- | None Listed On Document | |
| Deed | -- | None Listed On Document | |
| Deed | -- | None Listed On Document | |
| Warranty Deed | -- | Title Partners | |
| Deed | -- | Title Partners | |
| Warranty Deed | $210,531 | -- |
Mortgage History
| Date | Status | Loan Amount | Loan Type |
|---|---|---|---|
| Open | $470,250 | New Conventional | |
| Previous Owner | $324,000 | New Conventional | |
| Previous Owner | $67,000 | Credit Line Revolving | |
| Previous Owner | $268,000 | New Conventional | |
| Previous Owner | $164,000 | Credit Line Revolving | |
| Previous Owner | $144,000 | Credit Line Revolving | |
| Previous Owner | $137,000 | Unknown | |
| Previous Owner | $187,000 | No Value Available |
Property History
| Date | Event | Price | Change | Sq Ft Price |
|---|---|---|---|---|
| 03/31/2025 03/31/25 | Sold | -- | -- | -- |
| 02/25/2025 02/25/25 | Pending | -- | -- | -- |
| 02/19/2025 02/19/25 | For Sale | $499,900 | 0.0% | $129 / Sq Ft |
| 02/10/2025 02/10/25 | Pending | -- | -- | -- |
| 01/28/2025 01/28/25 | Price Changed | $499,900 | -2.0% | $129 / Sq Ft |
| 01/02/2025 01/02/25 | For Sale | $510,000 | +30.8% | $132 / Sq Ft |
| 06/18/2021 06/18/21 | Sold | -- | -- | -- |
| 05/16/2021 05/16/21 | Pending | -- | -- | -- |
| 05/15/2021 05/15/21 | For Sale | $389,900 | -- | $130 / Sq Ft |
Tax History
| Year | Tax Paid | Tax Assessment Tax Assessment Total Assessment is a certain percentage of the fair market value that is determined by local assessors to be the total taxable value of land and additions on the property. | Land | Improvement |
|---|---|---|---|---|
| 2023 | $4,759 | $74,088 | $0 | $0 |
| 2022 | $4,122 | $59,827 | $0 | $0 |
| 2021 | $4,133 | $59,827 | $0 | $0 |
| 2020 | $4,418 | $60,944 | $0 | $0 |
| 2019 | $4,435 | $60,944 | $0 | $0 |
| 2018 | $4,239 | $55,633 | $0 | $0 |
| 2017 | $4,212 | $55,633 | $0 | $0 |
| 2016 | $3,980 | $50,646 | $0 | $0 |
| 2015 | $3,667 | $50,646 | $0 | $0 |
| 2014 | $3,251 | $46,160 | $0 | $0 |
Source: MARIS MLS
MLS Number: MAR21029164
APN: 2-113A-8113-00-0011.0000000
- 2356 Bates Rd
- 316 Sir Calvert Ct
- 706 Falcon Hill Trail
- 375 Falcon Hill Dr
- 103 Preston Cir
- 646 Hawk Run Dr Unit 44A
- 1166 Saint Theresa Dr
- 537 Montrachet Dr
- 7711 Boardwalk Tower Cir
- 618 Summer Stone Dr
- 6998 Route N
- 783 Thunder Hill Dr
- 169 Boardwalk Gardens Dr
- 2 Expedition Ct
- 1 Pine Forest Ct
- 321 Copper Tree Ct
- 2611 Tysons Ct
- 7253 Van Gogh Dr
- 729 Phoenix Dr
- 605 Thornridge Dr
