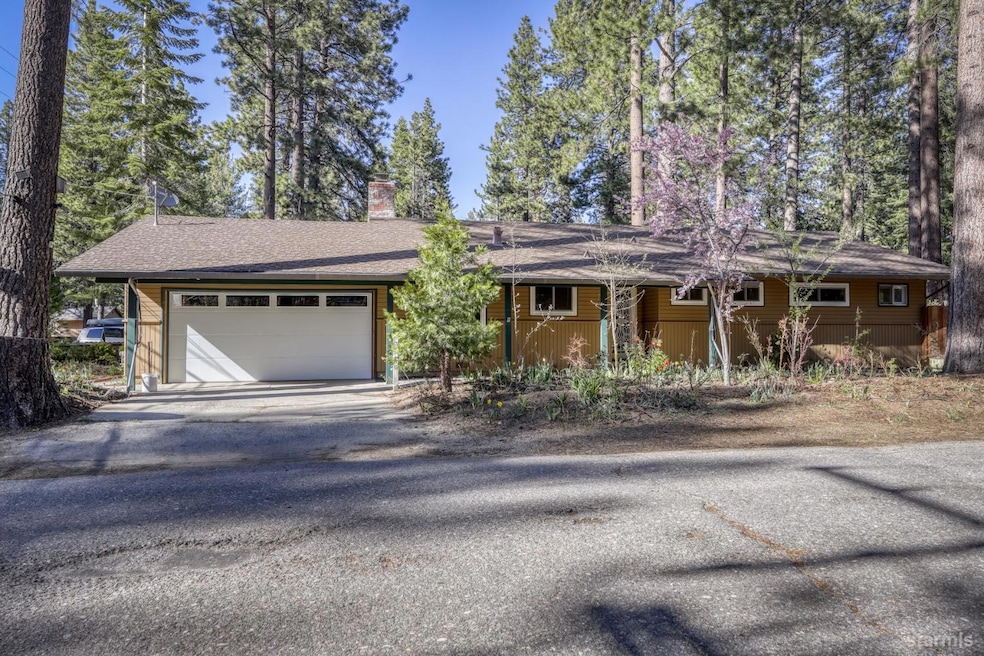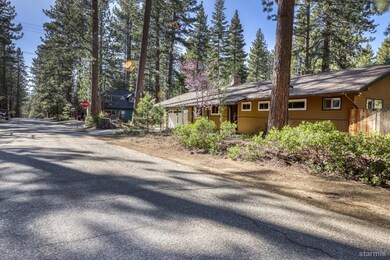
741 Julie Ln South Lake Tahoe, CA 96150
Highlights
- Built-In Refrigerator
- Granite Countertops
- Workshop
- Wood Flooring
- Covered patio or porch
- Fireplace
About This Home
As of June 2025Welcome to this beautifully remodeled mid-century home in the desirable Gardner Mountain neighborhoodoffering exceptional value and lifestyle in South Lake Tahoe. This spacious 3-bedroom, 2-bath single-story residence spans 1,344 sq ft and sits proudly on a sunny corner lot with a flat, south-facing parcel that's fully fenced and partially landscapedperfect for year-round enjoyment.Inside, you'll find a warm and inviting floor plan featuring a spacious living room with vaulted ceilings and a stunning floor-to-ceiling rock fireplaceideal for cozy Tahoe evenings. The updated country-style kitchen is a true centerpiece, complete with granite countertops, stainless steel appliances, an eat-in breakfast bar, and charming built-in sideboards with a dedicated office nook. The adjacent dining area is perfect for gathering with friends and family.Enjoy hardwood floors, new carpet, and fresh paint throughout. The home also features double and triple-pane windows for energy efficiency and a new double garage door. All three bedrooms are generously sized, including the primary suite, which offers a private bath and views of the side yardready for your outdoor activities or garden dreams.Bonus features include a roomy 2-car garage with an attached workshop or hobby room. This home is nestled in a terrific neighborhood, close to trails, beaches, shops, and all that South Lake Tahoe has to offer.Don't miss this opportunity to make your Tahoe dream a reality!
Last Agent to Sell the Property
Berkshire Hathaway HS - SLT License #00799233 Listed on: 05/08/2025

Home Details
Home Type
- Single Family
Est. Annual Taxes
- $4,590
Year Built
- Built in 1959
Lot Details
- 6,534 Sq Ft Lot
- Fenced
- Landscaped
Parking
- 2 Car Attached Garage
Home Design
- Wood Frame Construction
- Pitched Roof
- Composition Roof
- Wood Siding
Interior Spaces
- 1,344 Sq Ft Home
- 1-Story Property
- Fireplace
- Double Pane Windows
- Entrance Foyer
- Living Room
- Workshop
- Crawl Space
- Storm Windows
- Laundry in Hall
Kitchen
- <<OvenToken>>
- Gas Range
- <<builtInMicrowave>>
- Built-In Refrigerator
- Dishwasher
- Granite Countertops
- Tile Countertops
- Disposal
Flooring
- Wood
- Carpet
- Tile
Bedrooms and Bathrooms
- 3 Bedrooms
- 2 Full Bathrooms
- Shower Only
Outdoor Features
- Covered patio or porch
Utilities
- Forced Air Heating System
- Heating System Uses Natural Gas
- Natural Gas Water Heater
Community Details
- Gardner Mountain 3 Subdivision
Listing and Financial Details
- Assessor Parcel Number 023601002000
Ownership History
Purchase Details
Home Financials for this Owner
Home Financials are based on the most recent Mortgage that was taken out on this home.Purchase Details
Purchase Details
Purchase Details
Purchase Details
Home Financials for this Owner
Home Financials are based on the most recent Mortgage that was taken out on this home.Similar Homes in South Lake Tahoe, CA
Home Values in the Area
Average Home Value in this Area
Purchase History
| Date | Type | Sale Price | Title Company |
|---|---|---|---|
| Grant Deed | $574,000 | Old Republic Title | |
| Executors Deed | -- | None Listed On Document | |
| Grant Deed | $330,000 | Fidelity National Title Comp | |
| Interfamily Deed Transfer | -- | -- | |
| Grant Deed | $125,000 | First American Title Co |
Mortgage History
| Date | Status | Loan Amount | Loan Type |
|---|---|---|---|
| Open | $563,603 | FHA | |
| Previous Owner | $54,000 | Unknown | |
| Previous Owner | $55,000 | No Value Available |
Property History
| Date | Event | Price | Change | Sq Ft Price |
|---|---|---|---|---|
| 06/30/2025 06/30/25 | Sold | $574,000 | -2.5% | $427 / Sq Ft |
| 06/04/2025 06/04/25 | Pending | -- | -- | -- |
| 05/08/2025 05/08/25 | For Sale | $589,000 | -- | $438 / Sq Ft |
Tax History Compared to Growth
Tax History
| Year | Tax Paid | Tax Assessment Tax Assessment Total Assessment is a certain percentage of the fair market value that is determined by local assessors to be the total taxable value of land and additions on the property. | Land | Improvement |
|---|---|---|---|---|
| 2024 | $4,590 | $424,424 | $154,521 | $269,903 |
| 2023 | $4,511 | $416,103 | $151,492 | $264,611 |
| 2022 | $4,466 | $407,945 | $148,522 | $259,423 |
| 2021 | $4,397 | $399,947 | $145,610 | $254,337 |
| 2020 | $4,334 | $395,847 | $144,117 | $251,730 |
| 2019 | $4,313 | $388,087 | $141,292 | $246,795 |
| 2018 | $4,217 | $380,478 | $138,522 | $241,956 |
| 2017 | $4,151 | $373,018 | $135,806 | $237,212 |
| 2016 | $3,538 | $317,000 | $88,000 | $229,000 |
| 2015 | $3,080 | $317,000 | $88,000 | $229,000 |
| 2014 | $3,080 | $280,000 | $55,500 | $224,500 |
Agents Affiliated with this Home
-
Deb Howard

Seller's Agent in 2025
Deb Howard
Berkshire Hathaway HS - SLT
(530) 545-2493
51 in this area
61 Total Sales
-
Madeleine Gutierrez

Buyer's Agent in 2025
Madeleine Gutierrez
Coldwell Banker Select - LTB
(530) 545-1029
69 in this area
69 Total Sales
Map
Source: South Tahoe Association of REALTORS®
MLS Number: 141572
APN: 023-601-002-000
- 760 Clement St
- 685 Clement St
- 672 Tata Ln
- 753 Taylor Way
- 781 Tata Ln
- 1761 13th St
- 1874 10th St
- 807 Gardner St
- 645 Emerald Bay Rd
- 867 Clement St
- 860 Gardner St
- 516 Emerald Bay Rd Unit 303
- 516 Emerald Bay Rd Unit 49
- 516 Emerald Bay Rd Unit 121
- 516 Emerald Bay Rd Unit 426
- 629 James Ave
- 576 James Ave
- 673 James Ave
- 840 Roger Ave
- 881 Glorene Ave

