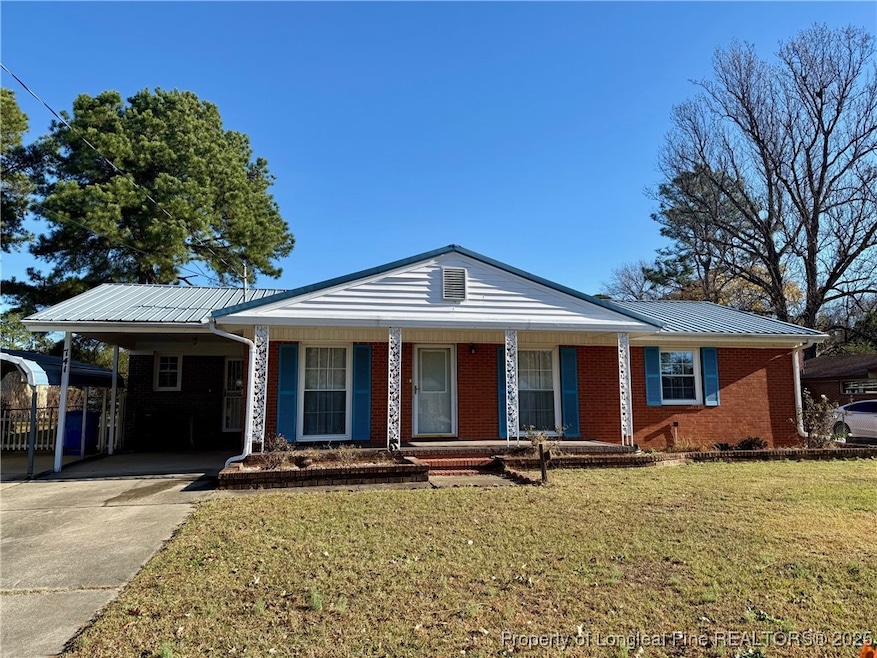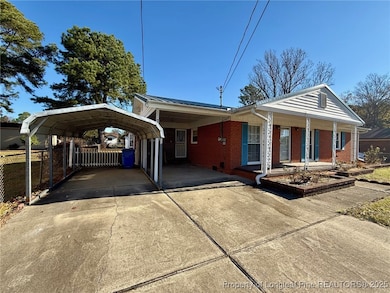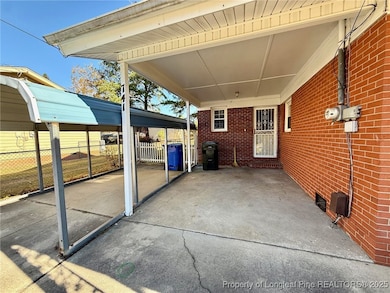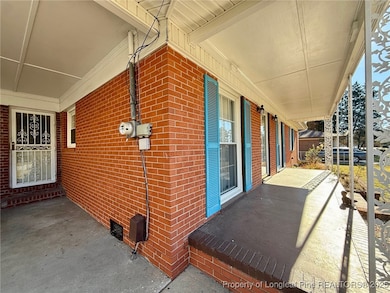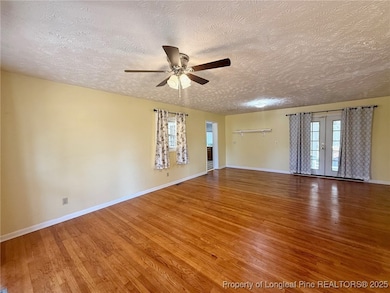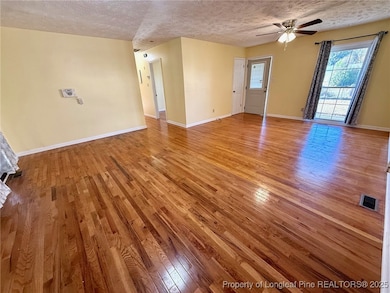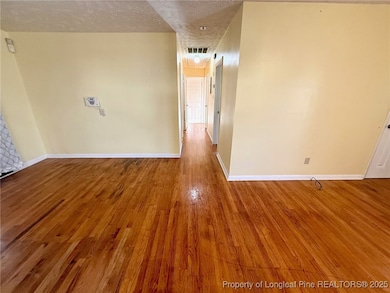741 Newport Rd Fayetteville, NC 28314
Douglas Byrd NeighborhoodEstimated payment $1,213/month
Highlights
- Deck
- Granite Countertops
- Front Porch
- Sun or Florida Room
- No HOA
- Brick Veneer
About This Home
Great starter home! With a little TLC, this property can become a wonderful home for a growing family. With plenty of space, it has amazing potential. This charming ranch offers 3 bedrooms, 1.5 baths, a built-in carport plus an additional metal carport for extra covered parking, two storage sheds, and a spacious covered deck area. As you enter, you’ll appreciate the large family room featuring what appears to be the original hardwood flooring, along with a flexible dining area that connects to the sunroom (not heated). To the right are three bedrooms, including a primary bedroom with a half bath and access to the full hall bath. The water heater closet also provides extra storage space. The kitchen offers granite countertops, stainless steel appliances, abundant counter space, and a convenient sitting island that opens to a large room perfect as a second family room or oversized dining area. The bay window allows plenty of natural light to fill the space. From here, step down into a cozy flex area or office that leads to a large storage room with built-in shelving—ideal for pantry use. The washer and dryer closet is conveniently located off this area. This space also connects to a unique sunroom, perfect for entertaining or relaxing. Enjoy the large backyard—ideal for family gatherings, pets, or gardening. Fantastic location close to schools, shopping, and major roadways!
Several updates include windows, a metal roof, LVP flooring, bathrooms, modern light fixtures, and most appliances. Home is being sold As-Is.
Home Details
Home Type
- Single Family
Est. Annual Taxes
- $2,535
Year Built
- Built in 1963
Lot Details
- 0.28 Acre Lot
- Zoning described as SF10 - Single Family Res 10
Parking
- 1 Attached Carport Space
Home Design
- Brick Veneer
Interior Spaces
- 1-Story Property
- Ceiling Fan
- Electric Fireplace
- Sun or Florida Room
- Crawl Space
Kitchen
- Range
- Dishwasher
- Granite Countertops
Bedrooms and Bathrooms
- 3 Bedrooms
Outdoor Features
- Deck
- Front Porch
Schools
- Montclair Elementary School
- Ireland Drive Middle School
- Douglas Byrd Senior High School
Community Details
- No Home Owners Association
- Montclair Subdivision
Listing and Financial Details
- Assessor Parcel Number 0417-32-0424
Map
Home Values in the Area
Average Home Value in this Area
Tax History
| Year | Tax Paid | Tax Assessment Tax Assessment Total Assessment is a certain percentage of the fair market value that is determined by local assessors to be the total taxable value of land and additions on the property. | Land | Improvement |
|---|---|---|---|---|
| 2024 | $2,535 | $86,719 | $18,000 | $68,719 |
| 2023 | $1,782 | $86,719 | $18,000 | $68,719 |
| 2022 | $1,571 | $86,719 | $18,000 | $68,719 |
| 2021 | $1,571 | $86,719 | $18,000 | $68,719 |
| 2019 | $1,674 | $104,400 | $18,000 | $86,400 |
| 2018 | $1,089 | $104,400 | $18,000 | $86,400 |
| 2017 | $986 | $104,400 | $18,000 | $86,400 |
| 2016 | $1,011 | $115,500 | $16,000 | $99,500 |
| 2015 | $1,001 | $115,500 | $16,000 | $99,500 |
| 2014 | $994 | $115,500 | $16,000 | $99,500 |
Property History
| Date | Event | Price | List to Sale | Price per Sq Ft | Prior Sale |
|---|---|---|---|---|---|
| 11/24/2025 11/24/25 | For Sale | $189,900 | +211.3% | -- | |
| 12/30/2019 12/30/19 | Sold | $61,000 | -18.7% | $35 / Sq Ft | View Prior Sale |
| 12/09/2019 12/09/19 | Pending | -- | -- | -- | |
| 12/03/2019 12/03/19 | For Sale | $75,000 | -- | $44 / Sq Ft |
Purchase History
| Date | Type | Sale Price | Title Company |
|---|---|---|---|
| Interfamily Deed Transfer | -- | None Available | |
| Warranty Deed | $63,000 | Attorney |
Source: Longleaf Pine REALTORS®
MLS Number: 753211
APN: 0417-32-0424
- 4526 Belford Rd
- 4333 Belford Rd
- 4468 Kinkead Ct
- 4617 Belford Rd
- 599 Moriston Rd
- 4471 Briton Cir
- 600 Ashbrook Ct
- 855 King Arthur Dr
- 409 Tradewinds Dr
- 4627 Keg Ct
- 4810 Alamance Rd
- 563 Alleghany Rd
- 4660 Keg Ct
- 1931 Dante Ln Unit 202
- 1931 Dante Ln Unit 204
- 551 Alleghany Rd
- 1820 Jennifer Ln Unit 201
- 209 Spears Dr
- 4210 David St
- 393 Hicks Ave
