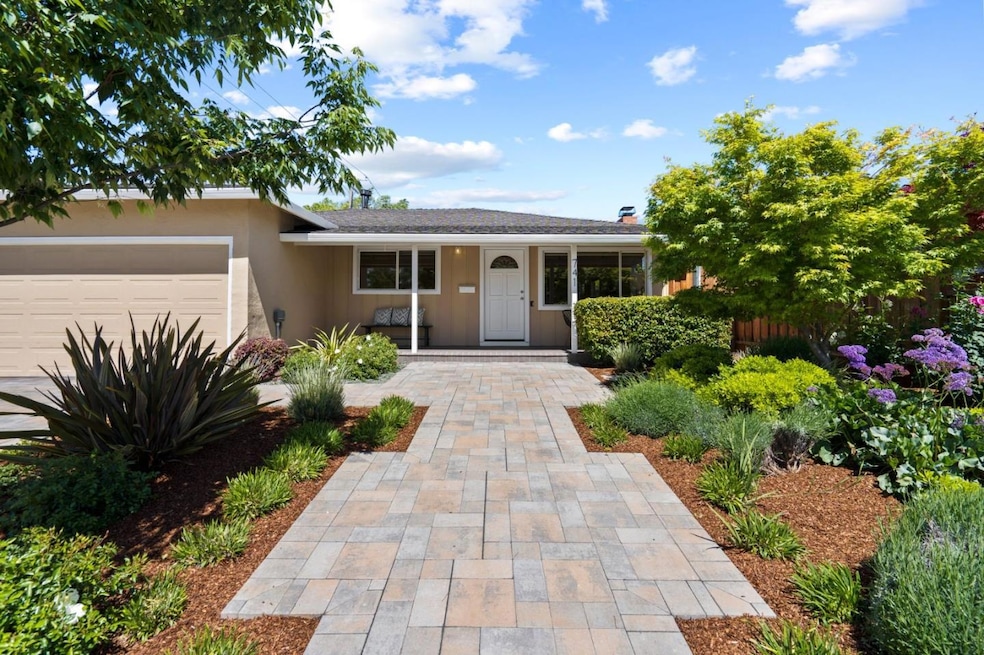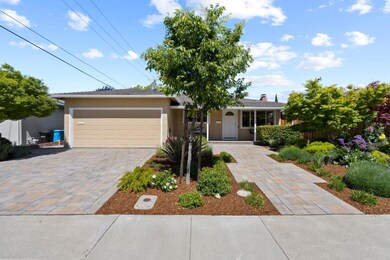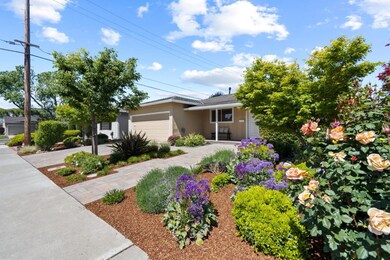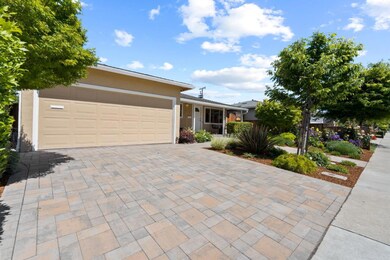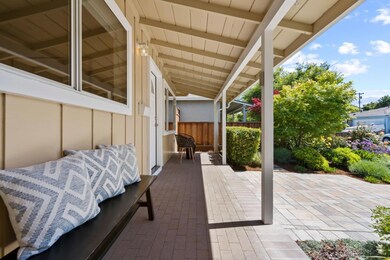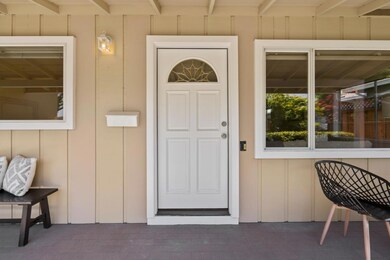
741 Nicholson Ave Santa Clara, CA 95051
Pruneridge NeighborhoodHighlights
- Eat-In Kitchen
- Forced Air Heating and Cooling System
- Separate Family Room
- Sutter Elementary School Rated A
- Dining Room
- Wood Burning Fireplace
About This Home
As of June 2025Welcome to 741 Nicholson Avenue, a charming 3-bedroom, 2-bathroom home nestled in the heart of Santa Clara. This 1,370 sqft residence offers inviting curb appeal with manicured landscaping, a stone driveway and walkway, and a quaint front porch. Inside, enjoy fresh paint, abundant natural light, and a cozy living room with a fireplace. The spacious eat-in kitchen features ample counter space, low-maintenance tile countertops, and newly painted cabinets for a clean, updated look. The adjacent family room with hardwood floors provides additional living, entertaining, or dining space. All bedrooms include built-in closets, and the primary suite offers a private bathroom with a shower. The hall bathroom includes a tub and a large vanity. Outside, the backyard is truly impressive-perfect for gatherings-with stonework, synthetic grass, and a versatile shed ideal for a home office or creative space. This home is the full package: comfort, convenience, and charm. Located near two amazing parks- Mary Gomez and Central Park, shops, dining, Pruneridge Golf Course, and the beloved Stan's Donuts. Enjoy easy commuter access to San Tomas and Lawrence Expressways, as well as Highways 280 and 101. Experience the best of Santa Clara living right at your doorstep!
Home Details
Home Type
- Single Family
Est. Annual Taxes
- $869
Year Built
- Built in 1955
Lot Details
- 5,192 Sq Ft Lot
- Zoning described as R1
Parking
- 2 Car Garage
- On-Street Parking
Home Design
- Raised Foundation
- Slab Foundation
- Composition Roof
Interior Spaces
- 1,370 Sq Ft Home
- 1-Story Property
- Wood Burning Fireplace
- Separate Family Room
- Dining Room
- Eat-In Kitchen
- Laundry in Garage
Bedrooms and Bathrooms
- 3 Bedrooms
- 2 Full Bathrooms
Utilities
- Forced Air Heating and Cooling System
Listing and Financial Details
- Assessor Parcel Number 294-23-035
Ownership History
Purchase Details
Home Financials for this Owner
Home Financials are based on the most recent Mortgage that was taken out on this home.Purchase Details
Home Financials for this Owner
Home Financials are based on the most recent Mortgage that was taken out on this home.Purchase Details
Purchase Details
Similar Homes in Santa Clara, CA
Home Values in the Area
Average Home Value in this Area
Purchase History
| Date | Type | Sale Price | Title Company |
|---|---|---|---|
| Grant Deed | -- | None Listed On Document | |
| Grant Deed | $1,965,000 | Orange Coast Title | |
| Interfamily Deed Transfer | -- | -- | |
| Interfamily Deed Transfer | -- | -- | |
| Interfamily Deed Transfer | -- | -- |
Mortgage History
| Date | Status | Loan Amount | Loan Type |
|---|---|---|---|
| Open | $445,000 | New Conventional | |
| Previous Owner | $50,000 | Credit Line Revolving |
Property History
| Date | Event | Price | Change | Sq Ft Price |
|---|---|---|---|---|
| 07/17/2025 07/17/25 | Under Contract | -- | -- | -- |
| 07/13/2025 07/13/25 | For Rent | $5,195 | 0.0% | -- |
| 06/06/2025 06/06/25 | Sold | $1,965,000 | +9.3% | $1,434 / Sq Ft |
| 05/16/2025 05/16/25 | Pending | -- | -- | -- |
| 05/07/2025 05/07/25 | For Sale | $1,798,000 | -- | $1,312 / Sq Ft |
Tax History Compared to Growth
Tax History
| Year | Tax Paid | Tax Assessment Tax Assessment Total Assessment is a certain percentage of the fair market value that is determined by local assessors to be the total taxable value of land and additions on the property. | Land | Improvement |
|---|---|---|---|---|
| 2024 | $869 | $69,240 | $30,314 | $38,926 |
| 2023 | $858 | $67,883 | $29,720 | $38,163 |
| 2022 | $848 | $66,553 | $29,138 | $37,415 |
| 2021 | $840 | $65,249 | $28,567 | $36,682 |
| 2020 | $824 | $64,581 | $28,275 | $36,306 |
| 2019 | $822 | $63,316 | $27,721 | $35,595 |
| 2018 | $774 | $62,076 | $27,178 | $34,898 |
| 2017 | $768 | $60,860 | $26,646 | $34,214 |
| 2016 | $673 | $59,668 | $26,124 | $33,544 |
| 2015 | $728 | $58,773 | $25,732 | $33,041 |
| 2014 | $757 | $57,622 | $25,228 | $32,394 |
Agents Affiliated with this Home
-
Jim Kuehnis
J
Seller's Agent in 2025
Jim Kuehnis
Kuehnis Estates Realty
(408) 838-5623
1 in this area
5 Total Sales
-
Joseph Portale

Seller's Agent in 2025
Joseph Portale
Compass
(408) 483-0552
1 in this area
143 Total Sales
Map
Source: MLSListings
MLS Number: ML82005853
APN: 294-23-035
- 2806 Ruth Ct
- 2580 Homestead Rd Unit 4101
- 666 Fairlane Ave
- 3168 Via Siena Place
- 744 Hamilton Ln
- 2481 Rebecca Lynn Way
- 2461 Michele Jean Way
- 940 Kiely Blvd Unit C
- 940 Kiely Blvd Unit H
- 2437 Michele Jean Way
- 2544 Rose Way
- 986 Kiely Blvd Unit D
- 2421 Rebecca Lynn Way
- 658 San Miguel Ave
- 980 Kiely Blvd Unit 116
- 954 Kiely Blvd Unit H
- 976 Kiely Blvd Unit I
- 2387 Karen Dr
- 2773 Glorietta Cir
- 3033 Kaiser Dr Unit H
