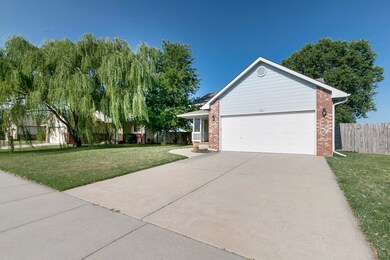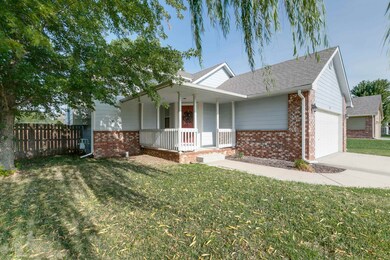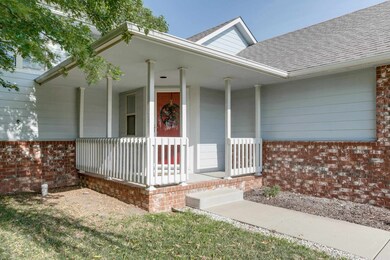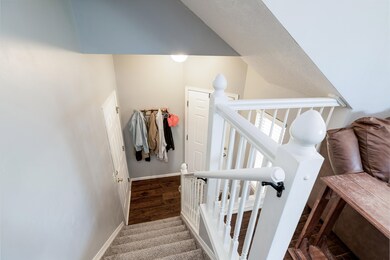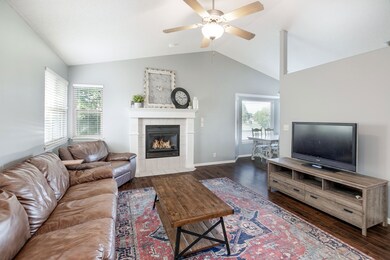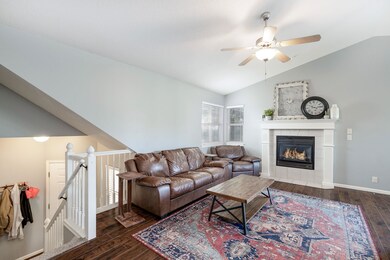
741 S Westview Cir Andover, KS 67002
Highlights
- Community Lake
- Deck
- Traditional Architecture
- Prairie Creek Elementary School Rated A
- Vaulted Ceiling
- 2 Car Attached Garage
About This Home
As of September 2022Check out this move in ready home in a perfect location in Andover schools and close to all of the amenities you need. As you enter, you will love the size of the large living room that flows nicely into the dining area and kitchen. The wood laminate flooring is a plus! The kitchen boasts newer appliances that remain with the house! The master bedroom offers an en suite private bathroom with double sinks, a shower and a walk-in closet. Downstairs is the perfect spot for family movie or game night. There are two more bedrooms, a third full bathroom, storage and the laundry room. The exterior is impressive too with a fully fenced, large yard! The neighborhood offers a playground, pond, and nice walking path. Set up your private showing today!
Last Agent to Sell the Property
Berkshire Hathaway PenFed Realty License #00224693 Listed on: 08/01/2022
Last Buyer's Agent
Jacqueline Quinonez
Keller Williams Hometown Partners License #00245161
Home Details
Home Type
- Single Family
Est. Annual Taxes
- $2,893
Year Built
- Built in 2003
Lot Details
- 8,125 Sq Ft Lot
- Wood Fence
HOA Fees
- $25 Monthly HOA Fees
Home Design
- Traditional Architecture
- Bi-Level Home
- Frame Construction
- Composition Roof
Interior Spaces
- Vaulted Ceiling
- Ceiling Fan
- Gas Fireplace
- Window Treatments
- Family Room
- Living Room with Fireplace
- Open Floorplan
- Laminate Flooring
Kitchen
- Oven or Range
- Electric Cooktop
- Microwave
- Dishwasher
- Laminate Countertops
- Disposal
Bedrooms and Bathrooms
- 4 Bedrooms
- En-Suite Primary Bedroom
- Walk-In Closet
- 3 Full Bathrooms
- Laminate Bathroom Countertops
- Dual Vanity Sinks in Primary Bathroom
- Shower Only
Laundry
- Laundry Room
- 220 Volts In Laundry
Finished Basement
- Basement Fills Entire Space Under The House
- Bedroom in Basement
- Finished Basement Bathroom
- Laundry in Basement
- Basement Storage
Home Security
- Storm Windows
- Storm Doors
Parking
- 2 Car Attached Garage
- Garage Door Opener
Outdoor Features
- Deck
- Rain Gutters
Schools
- Andover Elementary And Middle School
- Andover Central High School
Utilities
- Forced Air Heating and Cooling System
- Heating System Uses Gas
Listing and Financial Details
- Assessor Parcel Number 20015-008-309-29-0-20-02-005.00-0
Community Details
Overview
- Association fees include gen. upkeep for common ar
- Reflection Lake Subdivision
- Community Lake
- Greenbelt
Recreation
- Community Playground
Ownership History
Purchase Details
Home Financials for this Owner
Home Financials are based on the most recent Mortgage that was taken out on this home.Purchase Details
Home Financials for this Owner
Home Financials are based on the most recent Mortgage that was taken out on this home.Similar Homes in Andover, KS
Home Values in the Area
Average Home Value in this Area
Purchase History
| Date | Type | Sale Price | Title Company |
|---|---|---|---|
| Warranty Deed | -- | Security 1St Title | |
| Warranty Deed | -- | Security 1St Title |
Mortgage History
| Date | Status | Loan Amount | Loan Type |
|---|---|---|---|
| Open | $188,400 | New Conventional | |
| Previous Owner | $142,217 | New Conventional |
Property History
| Date | Event | Price | Change | Sq Ft Price |
|---|---|---|---|---|
| 05/21/2025 05/21/25 | Pending | -- | -- | -- |
| 05/15/2025 05/15/25 | For Sale | $269,900 | +20.0% | $144 / Sq Ft |
| 09/09/2022 09/09/22 | Sold | -- | -- | -- |
| 08/05/2022 08/05/22 | Pending | -- | -- | -- |
| 08/04/2022 08/04/22 | For Sale | $225,000 | 0.0% | $120 / Sq Ft |
| 08/03/2022 08/03/22 | Pending | -- | -- | -- |
| 08/01/2022 08/01/22 | For Sale | $225,000 | +53.2% | $120 / Sq Ft |
| 12/07/2017 12/07/17 | Sold | -- | -- | -- |
| 10/26/2017 10/26/17 | Pending | -- | -- | -- |
| 09/28/2017 09/28/17 | For Sale | $146,900 | -- | $78 / Sq Ft |
Tax History Compared to Growth
Tax History
| Year | Tax Paid | Tax Assessment Tax Assessment Total Assessment is a certain percentage of the fair market value that is determined by local assessors to be the total taxable value of land and additions on the property. | Land | Improvement |
|---|---|---|---|---|
| 2024 | $45 | $30,440 | $2,822 | $27,618 |
| 2023 | $4,146 | $27,749 | $2,822 | $24,927 |
| 2022 | $4,125 | $21,200 | $2,822 | $18,378 |
| 2021 | $2,794 | $18,281 | $2,822 | $15,459 |
| 2020 | $2,864 | $17,779 | $2,098 | $15,681 |
| 2019 | $2,794 | $17,193 | $2,098 | $15,095 |
| 2018 | $2,751 | $17,009 | $2,098 | $14,911 |
| 2017 | $2,680 | $16,578 | $1,787 | $14,791 |
| 2014 | -- | $133,520 | $10,450 | $123,070 |
Agents Affiliated with this Home
-
Kim Braungardt

Seller's Agent in 2025
Kim Braungardt
Braungardt Real Estate Services, LLC
(316) 651-3388
46 Total Sales
-
Stephanie Carlson

Seller's Agent in 2022
Stephanie Carlson
Berkshire Hathaway PenFed Realty
(316) 721-9271
2 in this area
290 Total Sales
-

Buyer's Agent in 2022
Jacqueline Quinonez
Keller Williams Hometown Partners
-

Seller's Agent in 2017
DENISE ROCKERS
SHARP REALTY
Map
Source: South Central Kansas MLS
MLS Number: 615059
APN: 309-29-0-20-02-005-00-0
- 721 S Westview Cir
- 827 S Sunset Cir
- 640 S Daisy Ln
- 743 S Shade Ct
- 719 Cherrywood Cir
- 653 S Hedgewood Cir
- 913 U S 54
- 203 S Legacy Way
- 417 W Jamestown St
- 1522 S Andover Rd
- 621 S Ruth Ave
- 417 E Lexington Ln
- 421 E Lexington Ln
- 325 S Pitchers Ct
- 832 N Speyside Cir
- 221 S Shay Rd
- 429 E Lexington Ln
- 201 S Heritage Way
- 512 Aspen Creek Ct
- 233 S Heritage Way

