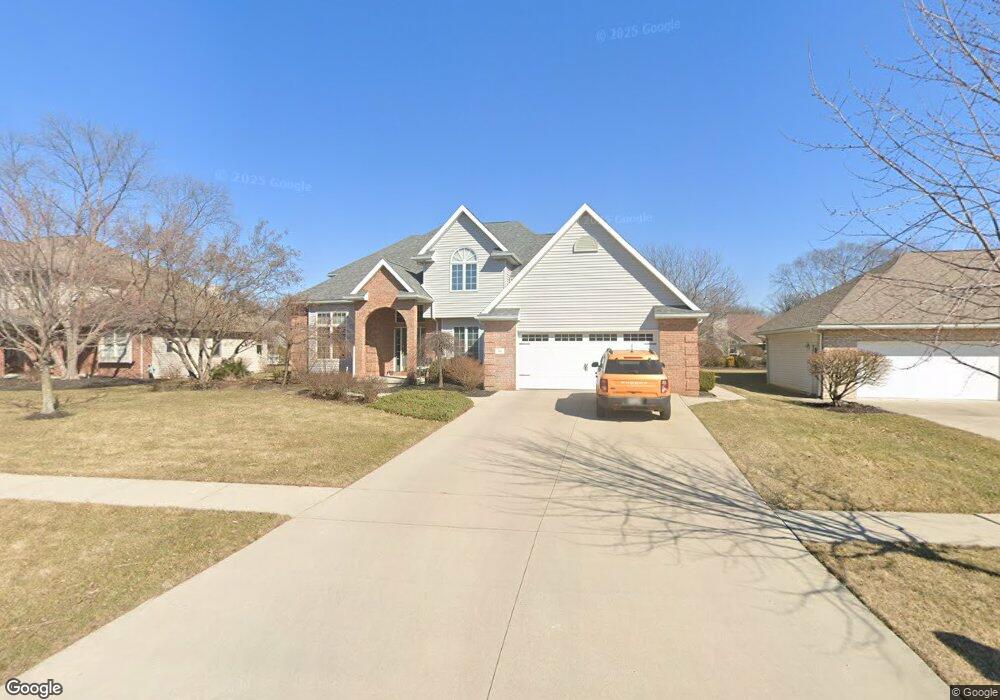741 Timberview Dr Findlay, OH 45840
Estimated Value: $424,106 - $502,000
4
Beds
3
Baths
2,471
Sq Ft
$185/Sq Ft
Est. Value
About This Home
This home is located at 741 Timberview Dr, Findlay, OH 45840 and is currently estimated at $458,277, approximately $185 per square foot. 741 Timberview Dr is a home located in Hancock County with nearby schools including Wilson Vance Elementary School, Whittier Elementary School, and Glenwood Middle School.
Ownership History
Date
Name
Owned For
Owner Type
Purchase Details
Closed on
Apr 27, 2017
Sold by
Bowersock Jacob A and Miller Kristen M
Bought by
Cislo Joshua J and Cislo Jennifer L
Current Estimated Value
Home Financials for this Owner
Home Financials are based on the most recent Mortgage that was taken out on this home.
Original Mortgage
$289,750
Outstanding Balance
$242,273
Interest Rate
4.3%
Mortgage Type
New Conventional
Estimated Equity
$216,004
Purchase Details
Closed on
Aug 17, 2016
Sold by
Thomas David L and Thomas Shirlee Jo
Bought by
Bowersock Jacob A and Miller Kristen M
Home Financials for this Owner
Home Financials are based on the most recent Mortgage that was taken out on this home.
Original Mortgage
$277,200
Interest Rate
3.42%
Mortgage Type
New Conventional
Purchase Details
Closed on
Sep 19, 2006
Sold by
Braddock Michael G and Braddock Carolyn R
Bought by
Thomas David L and Thomas Shirlee Jo
Home Financials for this Owner
Home Financials are based on the most recent Mortgage that was taken out on this home.
Original Mortgage
$25,000
Interest Rate
6.49%
Mortgage Type
Credit Line Revolving
Purchase Details
Closed on
Sep 25, 2002
Sold by
Cheney Edwin A
Bought by
Braddock Michael G and Braddock Carolyn R
Home Financials for this Owner
Home Financials are based on the most recent Mortgage that was taken out on this home.
Original Mortgage
$130,000
Interest Rate
4.25%
Mortgage Type
New Conventional
Create a Home Valuation Report for This Property
The Home Valuation Report is an in-depth analysis detailing your home's value as well as a comparison with similar homes in the area
Home Values in the Area
Average Home Value in this Area
Purchase History
| Date | Buyer | Sale Price | Title Company |
|---|---|---|---|
| Cislo Joshua J | $305,000 | Flag City Title | |
| Bowersock Jacob A | $308,000 | Mid Am Title | |
| Thomas David L | $295,000 | Mid Am Title | |
| Braddock Michael G | $280,000 | -- |
Source: Public Records
Mortgage History
| Date | Status | Borrower | Loan Amount |
|---|---|---|---|
| Open | Cislo Joshua J | $289,750 | |
| Previous Owner | Bowersock Jacob A | $277,200 | |
| Previous Owner | Thomas David L | $25,000 | |
| Previous Owner | Thomas David L | $195,000 | |
| Previous Owner | Braddock Michael G | $130,000 |
Source: Public Records
Tax History
| Year | Tax Paid | Tax Assessment Tax Assessment Total Assessment is a certain percentage of the fair market value that is determined by local assessors to be the total taxable value of land and additions on the property. | Land | Improvement |
|---|---|---|---|---|
| 2024 | $4,304 | $121,160 | $19,290 | $101,870 |
| 2023 | $4,311 | $121,160 | $19,290 | $101,870 |
| 2022 | $4,296 | $121,160 | $19,290 | $101,870 |
| 2021 | $4,384 | $107,710 | $18,030 | $89,680 |
| 2020 | $4,383 | $107,710 | $18,030 | $89,680 |
| 2019 | $4,295 | $107,710 | $18,030 | $89,680 |
| 2018 | $4,387 | $100,950 | $11,270 | $89,680 |
| 2017 | $2,195 | $100,950 | $11,270 | $89,680 |
| 2016 | $4,309 | $100,950 | $11,270 | $89,680 |
| 2015 | $4,161 | $95,160 | $10,720 | $84,440 |
| 2014 | $4,161 | $95,160 | $10,720 | $84,440 |
| 2012 | $4,077 | $92,630 | $10,720 | $81,910 |
Source: Public Records
Map
Nearby Homes
- 2772 Timberview Ct
- 8131 Brookfield Cir
- 456 Strathaven Dr
- 8457 Lakewood Dr
- 845 Fox Run Rd
- 15329 E Us Route 224
- 2245 Fox Run Cir Unit 1037
- 0 E Us Route 224
- 801 Fox Run Rd
- 534 Deer Lake Dr Unit 41
- 15818 Forest Ln
- 7507 Township Road 212
- 8320 Tawa Creek Dr
- 8405 Indian Lake Dr
- 8478 Indian Lake Dr
- 8499 Indian Lake Dr
- 2000 Rush Creek Ct
- 542 Bright Rd
- 8280 Shawnee Forest Dr
- 2047 Imperial Ln
- 745 Timberview Dr
- 737 Timberview Dr
- 754 Parkview Dr
- 760 Parkview Dr
- 749 Timberview Dr
- 748 Parkview Dr
- 740 Timberview Dr
- 744 Timberview Dr
- 736 Timberview Dr
- 742 Parkview Dr
- 753 Timberview Dr
- 772 Parkview Dr
- 750 Timberview Dr
- 2760 Whitespire Ct
- 736 Parkview Dr
- 2761 Hickory Grove Ct
- 757 Timberview Dr
- 725 Timberview Dr
- 726 Timberview Dr
- 735 Meadowview Dr
