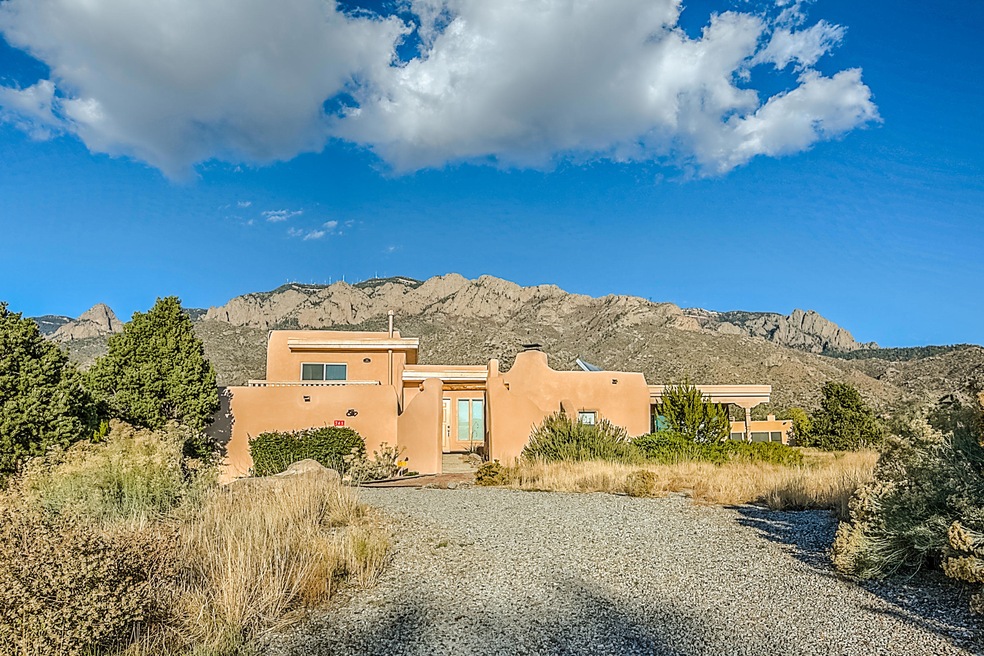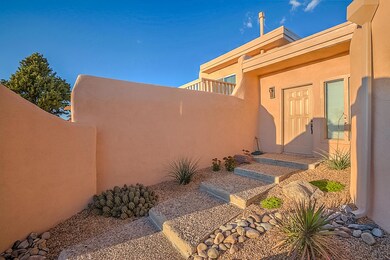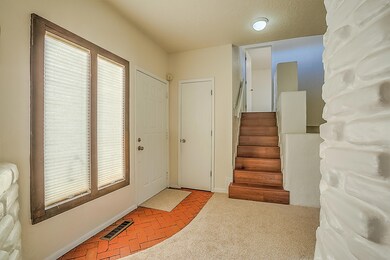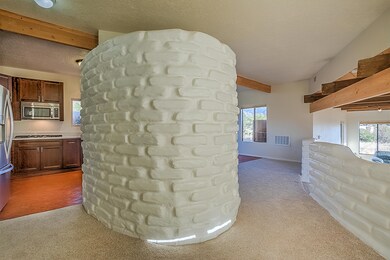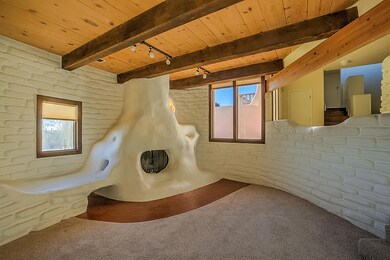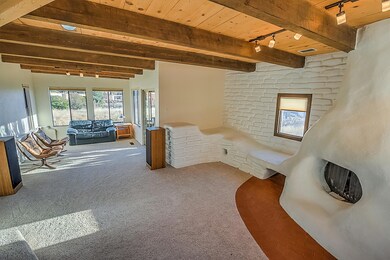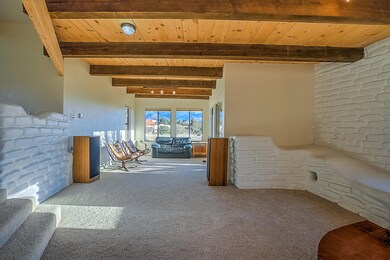
741 Tramway Ln NE Albuquerque, NM 87122
Sandia Heights NeighborhoodEstimated Value: $574,000 - $638,000
Highlights
- Custom Home
- 0.72 Acre Lot
- Separate Formal Living Room
- Double Eagle Elementary School Rated A-
- Deck
- 3-minute walk to W.L. Jackson Park
About This Home
As of December 2016Pueblo Perfect - Santa Fe charm at a new level! Sculpted exposed adobe walls, refinished brick floors, postas, massive wood/beam ceilings, outstanding one-of-a kind custom Kiva fireplace plus lots more. Situated on an elevated premium corner view lot with east/west- city and mountain captivating vistas. Located at the base of the Sandias enjoying all their splendor and outdoor living. Master suite remodeled in 2012/2013 features tremendous bathroom finishes and an awesome view deck of the city lights. Brand new chef's kitchen in 2015 complete with stainless steel appliances, new cabinetry, quartz countertops, etc, etc. New carpet and paint, low-e windows and it doesn't stop there- ready for you now!
Last Agent to Sell the Property
Coldwell Banker Legacy License #6948 Listed on: 11/09/2016

Home Details
Home Type
- Single Family
Est. Annual Taxes
- $2,854
Year Built
- Built in 1979
Lot Details
- 0.72 Acre Lot
- West Facing Home
- Xeriscape Landscape
- Corner Lot
- Private Yard
HOA Fees
- $96 Monthly HOA Fees
Parking
- 2 Car Attached Garage
- Dry Walled Garage
Home Design
- Custom Home
- Split Level Home
- Frame Construction
- Foam Roof
- Stucco
- Adobe
Interior Spaces
- 2,038 Sq Ft Home
- Property has 2 Levels
- Bookcases
- Beamed Ceilings
- High Ceiling
- Ceiling Fan
- Wood Burning Fireplace
- Double Pane Windows
- Low Emissivity Windows
- Vinyl Clad Windows
- Insulated Windows
- Entrance Foyer
- Great Room
- Separate Formal Living Room
- Fire and Smoke Detector
- Property Views
Kitchen
- Oven or Range
- Built-In Electric Range
- Down Draft Cooktop
- Microwave
- Dishwasher
Flooring
- Brick
- CRI Green Label Plus Certified Carpet
- Tile
Bedrooms and Bathrooms
- 3 Bedrooms
- Walk-In Closet
Laundry
- Dryer
- Washer
Outdoor Features
- Deck
- Patio
- Covered Courtyard
Schools
- Double Eagle Elementary School
- Desert Ridge Middle School
- La Cueva High School
Utilities
- Refrigerated Cooling System
- Forced Air Heating System
- Heating System Uses Natural Gas
- Co-Op Water
- Septic Tank
- Cable TV Available
Community Details
- Built by Canyon Concepts
- Sandia Heights Subdivision
Listing and Financial Details
- Assessor Parcel Number 102306414440030522
Ownership History
Purchase Details
Home Financials for this Owner
Home Financials are based on the most recent Mortgage that was taken out on this home.Purchase Details
Home Financials for this Owner
Home Financials are based on the most recent Mortgage that was taken out on this home.Purchase Details
Home Financials for this Owner
Home Financials are based on the most recent Mortgage that was taken out on this home.Similar Homes in Albuquerque, NM
Home Values in the Area
Average Home Value in this Area
Purchase History
| Date | Buyer | Sale Price | Title Company |
|---|---|---|---|
| Martinez Matthew | -- | None Available | |
| Martinez Matthew T | -- | Fidelity Natl Title Ins Co | |
| Meyer Judith R | -- | Accommodation |
Mortgage History
| Date | Status | Borrower | Loan Amount |
|---|---|---|---|
| Open | Meyer Sandra L | $265,200 | |
| Closed | Martinez Matthew T | $265,200 | |
| Previous Owner | Meyer Judith R | $100,000 |
Property History
| Date | Event | Price | Change | Sq Ft Price |
|---|---|---|---|---|
| 12/19/2016 12/19/16 | Sold | -- | -- | -- |
| 11/09/2016 11/09/16 | Pending | -- | -- | -- |
| 11/09/2016 11/09/16 | For Sale | $355,000 | -- | $174 / Sq Ft |
Tax History Compared to Growth
Tax History
| Year | Tax Paid | Tax Assessment Tax Assessment Total Assessment is a certain percentage of the fair market value that is determined by local assessors to be the total taxable value of land and additions on the property. | Land | Improvement |
|---|---|---|---|---|
| 2024 | $4,735 | $154,515 | $45,015 | $109,500 |
| 2023 | $4,659 | $150,016 | $43,705 | $106,311 |
| 2022 | $4,500 | $145,647 | $42,432 | $103,215 |
| 2021 | $4,347 | $141,405 | $41,196 | $100,209 |
| 2020 | $4,275 | $137,286 | $39,996 | $97,290 |
| 2019 | $4,305 | $138,253 | $39,996 | $98,257 |
| 2018 | $4,274 | $138,253 | $39,996 | $98,257 |
| 2017 | $4,236 | $138,253 | $39,996 | $98,257 |
| 2016 | $2,954 | $104,594 | $40,721 | $63,873 |
| 2015 | $101,548 | $101,548 | $39,535 | $62,013 |
| 2014 | $2,746 | $98,590 | $38,383 | $60,207 |
| 2013 | -- | $95,719 | $37,266 | $58,453 |
Agents Affiliated with this Home
-
Max Sanchez

Seller's Agent in 2016
Max Sanchez
Coldwell Banker Legacy
(505) 228-8287
26 in this area
57 Total Sales
Map
Source: Southwest MLS (Greater Albuquerque Association of REALTORS®)
MLS Number: 879143
APN: 1-023-064-144400-3-05-22
- 725 Tramway Vista Dr NE Unit 19
- 536 Black Bear Rd NE
- 2865 Tramway Cir NE
- 2878 Brushwood St NE
- 2806 Tramway Cir NE
- 553 Black Bear Rd NE
- 2802 Tramway Cir NE
- 8805 Gypsy Dr NE
- 100 Juniper Hill Place NE
- 793 Tramway Ln NE Unit M
- 795 Tramway Ln NE Unit L
- 12407 Pristine Ct NE
- 12400 Modesto Ave NE
- 880 Tramway Lane Ct NE
- 12629 Colony Place NE
- 58 Rock Point Place NE
- 138 Big Horn Ridge Dr NE
- 47 Rock Dr NE
- 801 Horned Owl Dr NE
- 48 Rock Ridge Dr NE
- 741 Tramway Ln NE
- 601 Cedar Hill Rd NE
- 742 Tramway Ln NE
- 736 Tramway Ln NE
- 727 Tramway Ln NE Unit 17
- 727 Tramway Ln NE Unit 21
- 727 Tramway Ln NE Unit 18
- 727 Tramway Ln NE Unit 19
- 727 -20 Tramway Ln NE
- 727 Tramway Lane Ct NE
- 727 -17 Tramway Ln
- 727 Tramway Ln NE
- 727 Tramway (727-17 Ln
- 659 Roadrunner Ln NE
- 603 Roadrunner Ln NE
- 602 Cedar Hill Rd NE
- 743 Tramway Ln NE
- 727-17 Tramway Ln NE
- 735 Tramway Ln NE
- 662 Roadrunner Ln NE
