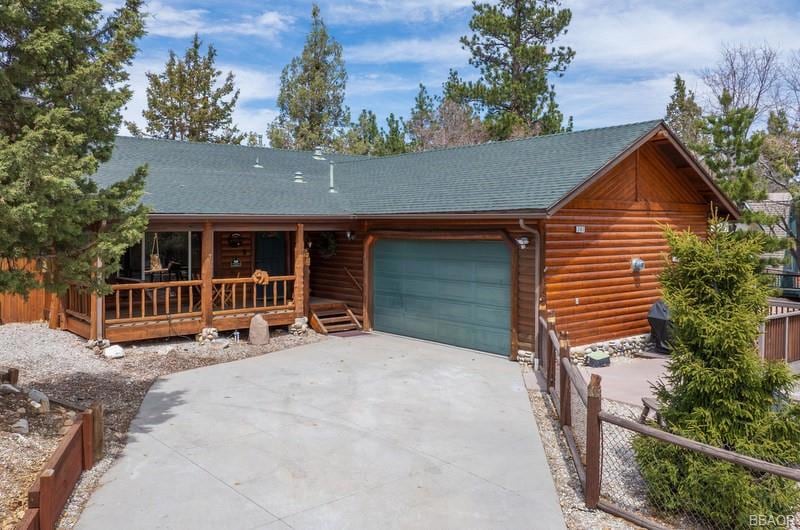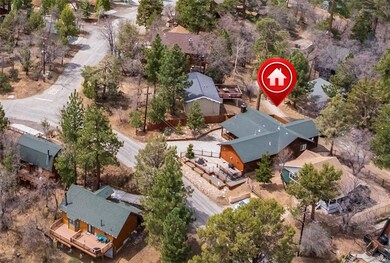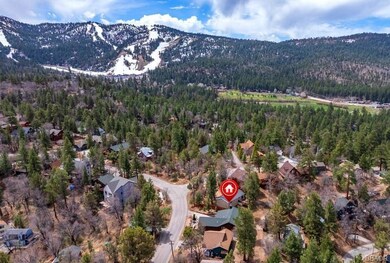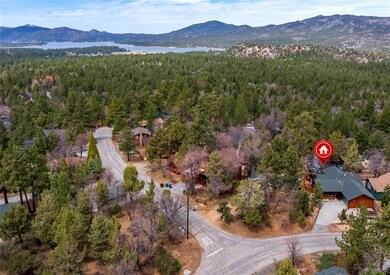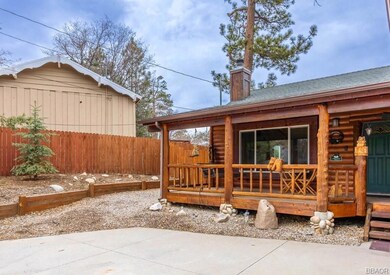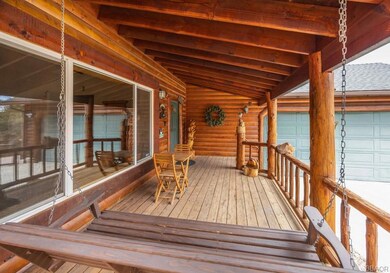
741 Villa Grove Ave Big Bear City, CA 92314
Estimated payment $4,266/month
About This Home
Escape to the serenity of Moonridge in this beautiful ranch-style home - perfect as a full-time residence, weekend getaway, or high-performing vacation rental with an excellent rental history. This single-story gem features a large open living area with vaulted knotty pine T&G ceilings, floor to ceiling river-rock FP, expansive kitchen/dining area, newer appliances, including water heater, new window treatments, plus an oversized 2-car garage that has currently been converted into an extensive, fully furnished and heated game room—perfect for entertaining, or boosting your short-term rental appeal. Enjoy the mountain peak views from your covered front porch and front yard, or gather around the outdoor fire pit under the stars. The fully fenced back deck with outdoor spa offers a secluded place to relax, socialize or just soak up the sun. With the low-maintenance yard, south-facing driveway and a freshly stained exterior, outdoor maintenance is a breeze. This mountain retreat comes nicely furnished and ready to move in. And you're only a short distance to the ski slopes, golf course, lake and shopping. Don’t miss this great opportunity to have your own piece of Big Bear paradise, and at a fantastic price!
Map
Home Details
Home Type
Single Family
Est. Annual Taxes
$7,976
Year Built
2001
Lot Details
0
Listing Details
- Property Type: Residential
- Property Sub Type: Single Family
- Architectural Style: Ranch Style
- Cross Street: Plumas Ct
- Stories: One Story
- View: Mountain View, Neighbor&Tree View, View National Forest
- Year Built: 2001
Interior Features
- Appliances: Dishwasher, Electric Range/Cooktop, Garbage Disposal, Gas Dryer, Gas Water Heater, Microwave, Refrigerator, Washer
- Fireplace: FP In Liv Room, Rock FP
- Dining Area: Dining Area Kitchen
- Full Bathrooms: 2
- Special Features: Bedroom on Main Level, Cat/Vault/Beamed Ceil, Skylight
- Total Bathrooms: 2.00
- Total Bedrooms: 3
- Floor Window Coverings: Blinds, Curtains, Tile Floors, Wall to Wall Carpet
- Inside Extras: Cable Outlet, Log Lighter, Phone Jacks
- Other Rooms: Master Suite
- Room Count: 6
- Total Sq Ft: 1484
Exterior Features
- Boat Facilities: Boat Storage Outside
- Driveways: Concrete Driveway
- Foundation: Raised Perimeter
- Frontage: Fronts Street
- Outside Extras: Deck, Deck Covered, Dual Pane Windows, Fenced Partial, Full Landscape
- Pool or Spa: Spa/Hottub
- Roads: Paved & Maintained
- Roof: Composition Roof
- St Frontage: 77
Garage/Parking
- Garage: Two Car
- Parking: 1-5 Parking Spaces
Utilities
- Cooling: Ceiling Fan
- Heating: Cent Forced Air, Natural Gas Heat
- Utilities: 220v Electric, Cable Hookup Avail, Electric Connected, Natural Gas Connected
- Washer Dryer Hookups: Yes
- Water Sewer: Sewer Connected, Water Supplied By DWP
Lot Info
- Border: Fronts Street
- Lot Size Sq Ft: 6287
- Parcel Number: 2328-613-33-0000
- Sec Side Lot Dim: 104
- Three Side Lot Dim: 50
- Topography: Level, Upslope
- Zoning: Single Residential (RS-1)
Rental Info
- Furnishings: Furnishings
Home Values in the Area
Average Home Value in this Area
Tax History
| Year | Tax Paid | Tax Assessment Tax Assessment Total Assessment is a certain percentage of the fair market value that is determined by local assessors to be the total taxable value of land and additions on the property. | Land | Improvement |
|---|---|---|---|---|
| 2025 | $7,976 | $605,000 | $130,000 | $475,000 |
| 2024 | $7,976 | $605,000 | $130,000 | $475,000 |
| 2023 | $7,821 | $637,500 | $127,500 | $510,000 |
| 2022 | $7,609 | $625,000 | $125,000 | $500,000 |
| 2021 | $5,047 | $382,932 | $81,227 | $301,705 |
| 2020 | $5,101 | $379,005 | $80,394 | $298,611 |
| 2019 | $4,973 | $371,574 | $78,818 | $292,756 |
| 2018 | $4,794 | $364,289 | $77,273 | $287,016 |
| 2017 | $4,675 | $357,146 | $75,758 | $281,388 |
| 2016 | $4,566 | $350,144 | $74,273 | $275,871 |
| 2015 | $4,511 | $344,884 | $73,157 | $271,727 |
| 2014 | $4,421 | $338,128 | $71,724 | $266,404 |
Property History
| Date | Event | Price | Change | Sq Ft Price |
|---|---|---|---|---|
| 07/10/2025 07/10/25 | For Sale | $650,000 | 0.0% | $438 / Sq Ft |
| 06/02/2025 06/02/25 | Off Market | $650,000 | -- | -- |
| 04/16/2025 04/16/25 | For Sale | $650,000 | +6.6% | $438 / Sq Ft |
| 09/17/2021 09/17/21 | Sold | $610,000 | -2.4% | $411 / Sq Ft |
| 09/13/2021 09/13/21 | Pending | -- | -- | -- |
| 08/21/2021 08/21/21 | For Sale | $625,000 | -- | $421 / Sq Ft |
Purchase History
| Date | Type | Sale Price | Title Company |
|---|---|---|---|
| Grant Deed | $625,000 | Chicago Title Inland Empire | |
| Interfamily Deed Transfer | -- | Fat | |
| Interfamily Deed Transfer | -- | Fat | |
| Interfamily Deed Transfer | -- | None Available | |
| Grant Deed | $355,000 | Fidelity National Title Co | |
| Interfamily Deed Transfer | -- | -- | |
| Grant Deed | $437,000 | Fidelity National Title Co | |
| Interfamily Deed Transfer | -- | -- | |
| Grant Deed | $50,000 | First American Title | |
| Grant Deed | $231,000 | Fidelity National Title Ins |
Mortgage History
| Date | Status | Loan Amount | Loan Type |
|---|---|---|---|
| Open | $488,000 | New Conventional | |
| Previous Owner | $262,500 | New Conventional | |
| Previous Owner | $319,500 | Purchase Money Mortgage | |
| Previous Owner | $349,600 | New Conventional | |
| Previous Owner | $162,000 | Unknown | |
| Previous Owner | $148,033 | Construction | |
| Previous Owner | $39,920 | No Value Available | |
| Previous Owner | $150,000 | No Value Available |
Similar Homes in the area
Source: Mountain Resort Communities Association of Realtors®
MLS Number: 32500852
APN: 2328-613-33
- 810 Villa Grove Ave
- 800 Plumas Ct
- 865 Villa Grove Ave
- 746 Villa Grove Ave
- 757 Villa Grove Ave
- 736 Villa Grove Ave
- 1065 S Minton Ave
- 779 Villa Grove Ave
- 961 Villa Grove Ave
- 960 Butte Ave
- 982 Villa Grove Ave
- 727 Villa Grove Ave
- 652 Menlo Dr
- 43114 Monterey St
- 721 Villa Grove Ave
- 0 Villa Grove Ave Unit IG25100482
- 716 Villa Grove Ave
- 1030 Jasper Dr
- 1047 Butte Ave
- 1141 W Alta Vista Ave
- 43032 Sunset Dr
- 1140 Vine Ave
- 1325 La Crescenta Dr
- 1097 Club View Dr Unit C
- 42679 La Placida Ave
- 42707 Cedar Ave
- 1124 Club View Dr
- 42983 Fern Ave
- 1224 Wolf Creek Ct
- 42632 Willow Ave
- 380 Santa Clara Blvd
- 1362 Club View Dr
- 43785 Sand Canyon Rd
- 605 Sugarloaf Blvd
- 42373 Paramount Rd
- 312 Pineview Dr
- 113 Dawn Dr
- 323 Hilltop Ln
- 344 W Aeroplane Blvd
