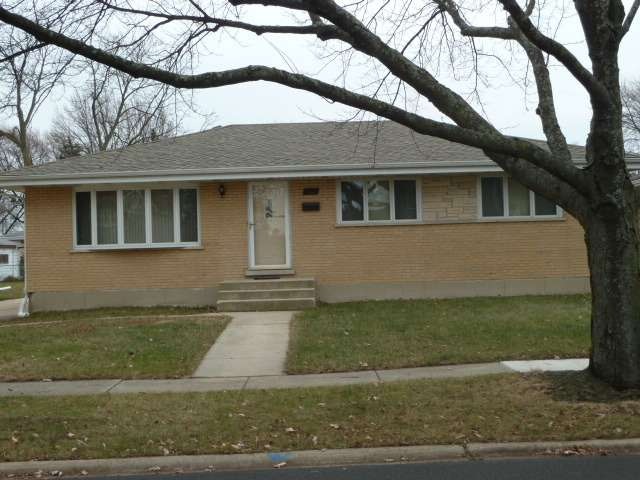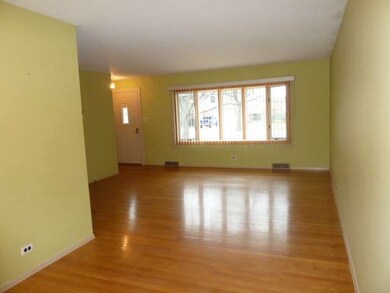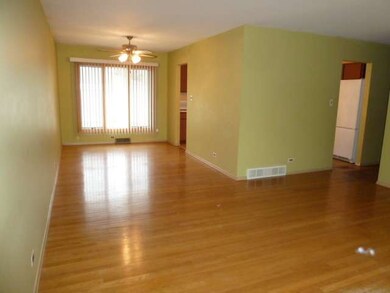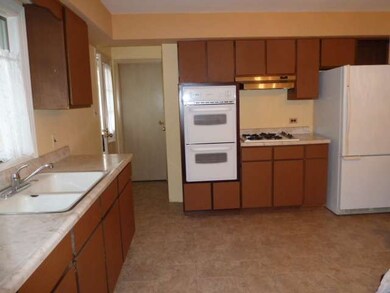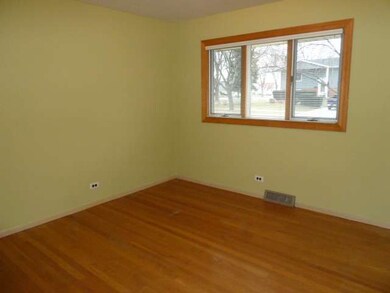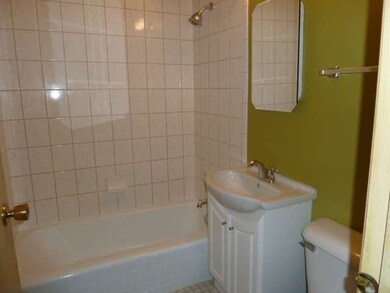
741 W Saint Aubin Dr Addison, IL 60101
3
Beds
2
Baths
1,254
Sq Ft
8,276
Sq Ft Lot
Highlights
- Ranch Style House
- Double Oven
- Breakfast Bar
- Wood Flooring
- Detached Garage
- Patio
About This Home
As of November 2021Very nice solid brick ranch. Hardwood floors throughout, Anderson windows, updated baths, eat-in kitchen with built-in double oven, cook top and refrigerator. New 35-year warranty architectural shingle roof on house and garage. Garage refurbished, new garage door with EDO. Great location! NOT A SHORT SALE OR FORECLOSURE. Great for downsizing or starting out!
Home Details
Home Type
- Single Family
Est. Annual Taxes
- $6,787
Year Built
- 1968
Parking
- Detached Garage
- Driveway
- Parking Included in Price
- Garage Is Owned
Home Design
- Ranch Style House
- Brick Exterior Construction
- Slab Foundation
- Asphalt Shingled Roof
Kitchen
- Breakfast Bar
- Double Oven
Laundry
- Dryer
- Washer
Utilities
- Forced Air Heating and Cooling System
- Heating System Uses Gas
- Lake Michigan Water
Additional Features
- Wood Flooring
- Basement Fills Entire Space Under The House
- North or South Exposure
- Patio
- Southern Exposure
Listing and Financial Details
- Homeowner Tax Exemptions
Ownership History
Date
Name
Owned For
Owner Type
Purchase Details
Listed on
Sep 22, 2021
Closed on
Nov 8, 2021
Sold by
Jando Johney
Bought by
Lonski Andrew and Lonski Aimee
Seller's Agent
Merza Merza
Keller Williams Premiere Properties
Buyer's Agent
Aimee Lonski
Real Broker LLC
List Price
$340,000
Sold Price
$319,000
Premium/Discount to List
-$21,000
-6.18%
Total Days on Market
7
Current Estimated Value
Home Financials for this Owner
Home Financials are based on the most recent Mortgage that was taken out on this home.
Estimated Appreciation
$82,245
Avg. Annual Appreciation
5.58%
Original Mortgage
$255,200
Outstanding Balance
$237,533
Interest Rate
3.09%
Mortgage Type
New Conventional
Estimated Equity
$149,444
Purchase Details
Listed on
Dec 4, 2013
Closed on
Jan 27, 2014
Sold by
Andre Linda and Estate Of Roy William Anderson
Bought by
Jando Johnney
Seller's Agent
Doris Owens
Century 21 Circle
Buyer's Agent
Betty Shamoun
RE/MAX Suburban
List Price
$175,888
Sold Price
$173,000
Premium/Discount to List
-$2,888
-1.64%
Home Financials for this Owner
Home Financials are based on the most recent Mortgage that was taken out on this home.
Avg. Annual Appreciation
8.17%
Original Mortgage
$164,350
Interest Rate
4.75%
Mortgage Type
New Conventional
Map
Create a Home Valuation Report for This Property
The Home Valuation Report is an in-depth analysis detailing your home's value as well as a comparison with similar homes in the area
Similar Home in the area
Home Values in the Area
Average Home Value in this Area
Purchase History
| Date | Type | Sale Price | Title Company |
|---|---|---|---|
| Warranty Deed | $319,000 | Old Republic Title | |
| Guardian Deed | $173,000 | First American Title Company |
Source: Public Records
Mortgage History
| Date | Status | Loan Amount | Loan Type |
|---|---|---|---|
| Open | $255,200 | New Conventional | |
| Previous Owner | $42,000 | Credit Line Revolving | |
| Previous Owner | $164,350 | New Conventional |
Source: Public Records
Property History
| Date | Event | Price | Change | Sq Ft Price |
|---|---|---|---|---|
| 11/08/2021 11/08/21 | Sold | $319,000 | -6.2% | $254 / Sq Ft |
| 09/22/2021 09/22/21 | For Sale | $340,000 | +96.5% | $271 / Sq Ft |
| 01/27/2014 01/27/14 | Sold | $173,000 | -1.6% | $138 / Sq Ft |
| 12/11/2013 12/11/13 | Pending | -- | -- | -- |
| 12/04/2013 12/04/13 | For Sale | $175,888 | -- | $140 / Sq Ft |
Source: Midwest Real Estate Data (MRED)
Tax History
| Year | Tax Paid | Tax Assessment Tax Assessment Total Assessment is a certain percentage of the fair market value that is determined by local assessors to be the total taxable value of land and additions on the property. | Land | Improvement |
|---|---|---|---|---|
| 2023 | $6,787 | $100,200 | $37,460 | $62,740 |
| 2022 | $6,360 | $92,360 | $34,520 | $57,840 |
| 2021 | $6,090 | $88,460 | $33,060 | $55,400 |
| 2020 | $5,921 | $84,730 | $31,670 | $53,060 |
| 2019 | $5,877 | $81,470 | $30,450 | $51,020 |
| 2018 | $5,807 | $77,530 | $28,980 | $48,550 |
| 2017 | $5,653 | $74,100 | $27,700 | $46,400 |
| 2016 | $5,493 | $68,410 | $25,570 | $42,840 |
| 2015 | $5,346 | $63,190 | $23,620 | $39,570 |
| 2014 | $4,929 | $58,390 | $21,660 | $36,730 |
| 2013 | $4,832 | $59,580 | $22,100 | $37,480 |
Source: Public Records
Source: Midwest Real Estate Data (MRED)
MLS Number: MRD08499785
APN: 03-20-202-002
Nearby Homes
- 656 W Saint Aubin Dr
- 1236 N Fischer Dr
- 510 W Millns Ct
- 1245 N White Fence Ln
- 522 W Park Place
- 624 Forest Preserve Dr
- 1219 W Sable Dr
- 1223 N Itasca Rd
- 1144 W Trinity Dr
- 465 W Dominion Dr Unit 1003
- 465 W Dominion Dr Unit 110
- 465 W Dominion Dr Unit 902
- 465 W Dominion Dr Unit 1501
- 465 W Dominion Dr Unit 1302
- 631 N Briar Hill Ln Unit 2
- 724 N Briar Hill Ln Unit 1
- 466 Elizabeth Dr Unit 17-C
- 4N210 5th Ave
- 1248 W Byron Ave
- 1300 W Byron Ave
